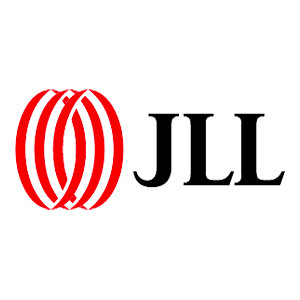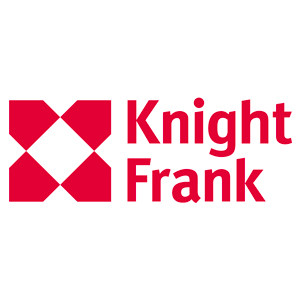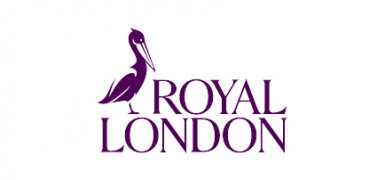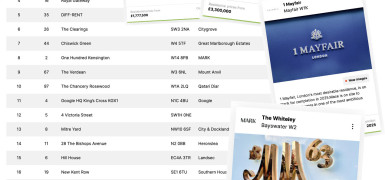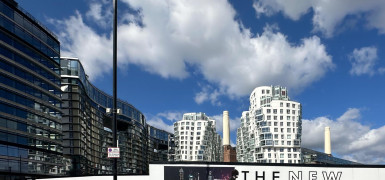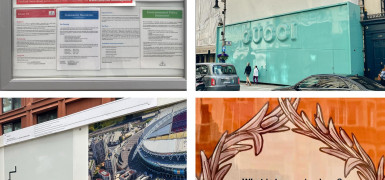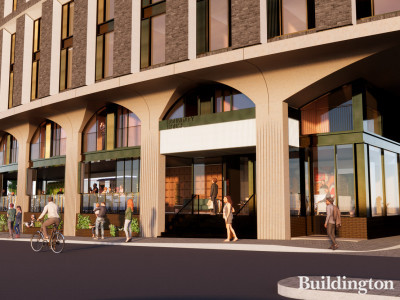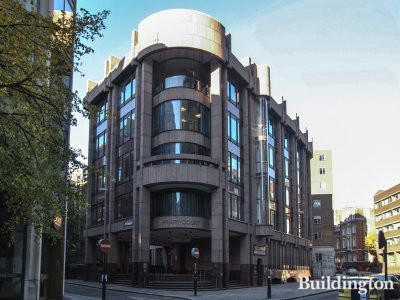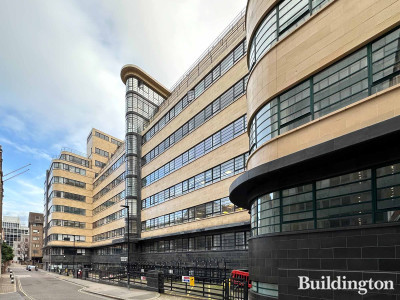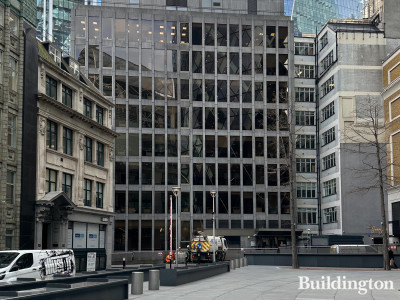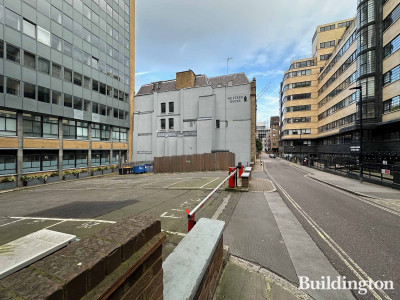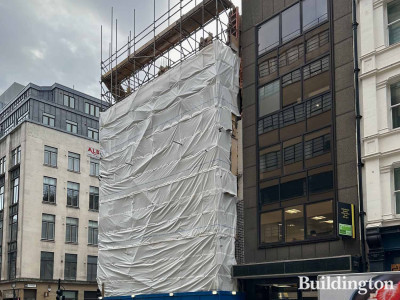EightyFen
Key Details
Overview
EightyFen is a mixed use building in the City of London EC3.
EightyFen is a 14-storey landmark building for the City of London comprising 250,272 sq ft net internal area split into 238,593 sq ft of Grade-A office accommodation and 11,679 sq ft of retail space designed by multi-award winning architects, TP Bennett.
The project offers innovative design through the inclusion of six landscaped roof terraces on levels 10-14 and floorplates ranging from 5,000 sq ft to 20,000 sq ft.
EightyFen at 80 Fenchurch Street was constructed to deliver BREEAM Excellent and Wired Score Platinum ratings and will benefit from the by-then newly operational Elizabeth Line (Crossrail) and Liverpool Street station.
The newly built office space was marketed by JLL and Knight Frank.
History
Formerly known as Eighty Fenchurch.
2020 October - Practical completion achieved.
2020 July - YardNine pre-lets 40,000 sq ft to Arcadis. CBRE advised Arcadis, Knight Frank and JLL advised YardNine.
2020 - YardNine pre-lets 70,000 sq ft of offices to Convene.
2018 - TH Real Estate and Allianz have partnered to provide €115.5m in debt finance towards the development of 80 Fenchurch Street. The debt has been structured as a £135m development loan with a £20m increase on completion. The financing, arranged by TH Real Estate, has been underwritten by Allianz and TH Real Estate for €57.5m (£50m), 32% each.

Site & Location
Situated at 78-86 Fenchurch Street, 1 and 1A Carlisle Avenue and 1-7 Northumberland Alley.
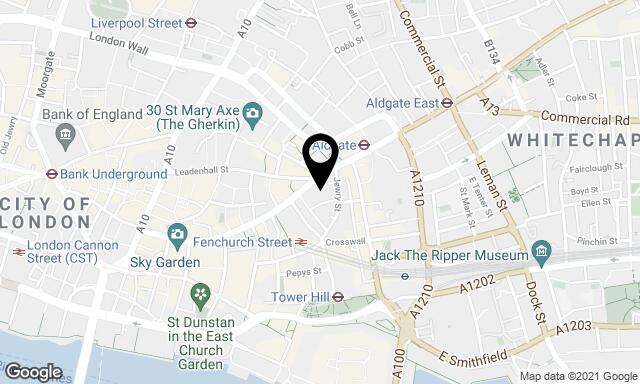
Transport
NATIONAL-RAIL
BUS
Team
News from the companies
Nearby new developments
Disclaimer
Information on this page is for guidance only and remains subject to change. Buildington does not sell or let this property. For more information about this property please register your interest on the original website or get in touch with the Connected Companies.



