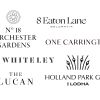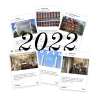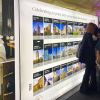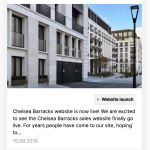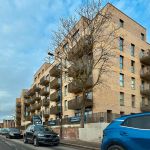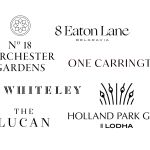10 interior designers behind the London developments of 2020
Now that we are spending more time at home than ever before, it’s important that we surround ourselves with interiors that energise and inspire us. These London developments that completed in 2020 showcase work from some of the world’s most esteemed interior designers. From seasoned experts to emerging collectives, their expertise has helped to craft luxurious spaces across the capital, casting a glimpse into interior styles and trends that we’ll be seeing more of in the year to come.
Angel O’Donnell x 10 George Street
The first build-to-rent development in the area, this Canary Wharf skyscraper comprises 327 apartments that overlook the waterside of London’s thriving business hub. Residents of these high-end apartments can not only enjoy the expertly designed spaces but also take advantage of a long list of amenities including a gym, private dining room and south-facing terrace.
The communal areas of 10 George Street have been designed by Angel O’Donnell, a London-based interior design studio whose previous works include Hoxton’s The Atlas Building along with numerous residential projects in the most exclusive areas of London. Angel O’Donnell has designed 10 George Street with a bold, tailored look that has a strong sense of style. Unmistakably modern with a hint of mid-century influence, Angel O’Donnell’s interiors show a mastery of pattern and colour while keeping functionality at their core.
1, 2 and 3-bedroom homes are available for rent through Vertus with prices starting from £2,002pcm.
Albion Nord x Eighty Holland Park
Set in one of London’s most notable locations, this residential development consists of 25 homes, marking the first fully serviced residential development in the W11 postcode. The development features an unprecedented level of amenities for a scheme of its size, with a long list of features including a resident’s lounge and business suite, a 17-metre pool and spa, and a gym designed by Olympic Triathlete, Tim Weeks.
Capturing the beauty of the area’s architectural heritage while keeping modern-day residents in mind, the interiors of Eighty Holland Park were designed by Albion Nord. This London-based design studio has previously worked on prestigious developments such as Chelsea Barracks and residential properties across Kensington. Their interiors reflect the grandeur of Eighty Holland Park’s synonymous setting, embracing the use of luxurious materials and subtle embellishments to create extraordinary living spaces.
Apartments, penthouses and duplex town houses are available through Knight Frank.
Bowler James Brindley x Hampstead Manor
Offering a unique combination of Grade II listed buildings, converted heritage properties and new build homes, the Hampstead Manor development spans 13 buildings and a series of landscaped gardens. This distinguished and diverse residential project comes complete with a long list of amenities as well as its own slice of history, situated on the former grounds of Westfield College.
Select interiors were created by acclaimed design collective Bowler James Brindley, whose work encompasses elite residential developments and international hotel brands. A standout property in the Hampstead Manor development is The Chapel, a neo-Grecian restoration project that dates back to 1928. Bowler James Brindley’s interior treatment is an effortless blend of traditional and modern, with sumptuous fabrics and bronze accents reflecting the opulence of the space.
Four buildings still have a few homes available for sale with prices ranging from £650,000-3,500,000.
Carte Blanche x Harcourt House
First built in 1907, Harcourt House has been faithfully restored in keeping with its original Edwardian Baroque style. It comprises 25 generously proportioned apartments and penthouses with a leafy outlook onto Marylebone’s Cavendish Square, perfectly positioned for residents to immerse themselves in this quintessential London neighbourhood.
Monaco-based design studio Carte Blanche were entrusted with designing the interiors of this special residential development. With years of experience in the luxury sector, Carte Blanche’s past projects include London’s Restaurant QP, Paris’s Hotel Villeroy and a long list of high-end apartments and superyachts. The interiors of Harcourt House are defined by their use of exclusive materials and a keen eye for composition. The overall aesthetic is sleek and modern, allowing the ornate architecture room to breathe and highlighting the property’s splendour and history.
2, 3 and 5-bedroom apartments are for sale at Harcourt House.
Jouin Manku x Mayfair Park Residences
An upscale development overlooking Hyde Park, the Mayfair Park Residences comprises 26 apartments as well as an 8-bedroom penthouse. As you might expect for a location of its calibre, the amenities are almost unrivalled, with a 10,000 sq ft (929 sq m) spa centre just one of its many perks.
The interior design is by Jouin Manku, a studio most notable on the restaurant scene, having previously created the interiors for contemporary French dining establishment Blue by Alain Ducasse as well as the chef’s Voyages restaurant in Macau. In contrast to the extravagant entryway complete with a bespoke Lasvit chandelier, Jouin Manku’s apartment interiors use organic forms and natural materials to create a sense of warmth. Drawing on historical references to inform the design, the end result is elegant and evocative with an inherent sense of serenity.
1, 2, 3 and 4-bedroom apartments are for sale with prices ranging from £4,250,000 - £24,500,000.
Yabu Pushelberg x No. 1 Grosvenor Square
This ambitious residential development entails the conversion of the former Canadian Embassy into 48 luxury apartments and townhouses. Located at the heart of the Duke of Westminster’s, No. 1 Grosvenor Square offers an oasis of calm in the heart of the capital, complete with five-star amenities including a private screening room, residents lounge, a state-of-the-art gym and a 25 m pool.
The interiors at this prestigious address were designed by renowned Toronto-based design studio Yabu Pushelberg, who have been working in the field for 40 years. The Yabu Pushelberg portfolio includes many celebrated projects including the Edition Hotel in London and the Four Seasons in both New York and Toronto. The studio has taken a bespoke approach to the interiors at No. 1 Grosvenor Square, paying careful attention to mood and light. Using a light, contemporary palette, they have created an aesthetic of quiet, enduring luxury with a less is more approach.
New homes are available for sale through Knight Frank and Savills.
Natalia Miyar x No. 1 Palace Street
In a prime location opposite Buckingham Palace, this Grade II Listed property was built in 1861 and was once home to the Palace Hotel, one of London’s first five-star establishments. Today, this residential development house, 72 generously proportioned homes behind its five distinct façades.
Natalia Miyar designed the interiors of No.1 Palace Street, an award-winning designer with a number of residential projects in London, Spain and Miami under her belt. Miyar was largely informed by the architecture itself, creating a contemporary aesthetic designed for modern life while retaining roots in the building’s regal history. Using soft, muted colour palettes and drawing on material research of the Italian Renaissance era, the end result is an elegant blend of comfort and glamour, inspired as much by the building itself as the people who will make it their home.
1-5-bedroom apartments are available through JLL with prices ranging from £2,350,000 – £32,750,000.
Millier x Regent’s Crescent
Breathing new life into John Nash’s iconic Georgian terrace, Regent’s Crescent is an upscale development of 67 Grade I listed apartment residences and 9 Garden Villas. This Grade I Listed 19th-century building has been converted back to its original use as a residential property, elevated by amenities such as a 9,000 sq ft basement spa and entertainment area.
London and Stockholm based design house Millier crafted the interiors for this masterpiece in modern living. Timelessness is at the heart of their approach, and for this project, they have married the concept with a respect for the building’s period character. The homes show a keen understanding of space and light, with a mid-tone palette that accentuates the residences’ high ceilings and windows, heritage fabrics, and metallic accents that convey the opulence of the setting. Millier has created contextual spaces, with elegant interpretations of traditional details that retain the grandeur of John Nash’s original work.
The homes are available through Knight Frank and Savills.
Spinocchia Freund x The Dumont
Sitting across the Thames from Tate Britain, what was once a 1960s office building is now a stylish development of 162 exclusive apartments and luxury suites. Along with city skyline views and a coveted location, The Dumont offers unrivalled amenities from a private cinema to a ten-pin bowling and games room.
Spinocchia Freund designed the interiors, a British design company specialising in boutique luxury and with a reputation for delivering outstanding international residential projects. Using an effortless fusion of mixed metals and sleek glass with clean lines and pared-back silhouettes, the interiors at The Dumont have a look that’s simultaneously stylish and timeless. It has a certain transatlantic charm, merging the undeniable cool of New York interiors with the luxurious elegance for which London is known.
New homes at the Alta Collection are still available with prices ranging from £2,115,000 – £7,800,000.
Johnson Naylor x Thirty Casson Square
Comprising signature penthouses and apartments, Thirty Casson Square is a 29-storey residential building in the Southbank Place development. It boasts unrivalled views across the city, with direct aspects onto the River Thames, London Eye and Houses of Parliaments, along with amenities including an 18,000 sq. ft fitness facility and hair and beauty bar.
Johnson Naylor was hired to complete the interiors of Thirty Casson Square. In the 30 years since their conception, the interior design company has developed a reputation for delivering inventive, contextual and elegant design. Proof of their expertise is a long list of previous projects including unique holiday home Radar Station and a number of ambitious residential developments. The apartments of Thirty Casson Square have a seamless palette of finishes and materials that have been carefully considered down to the last detail. They are calm yet contemporary, with an emphasis on natural light and maximising the development’s unbeatable views.
The last few 1, 2 and 3-bedroom apartments are available for sale with prices ranging from £1,150,000-£7,850,000.
***
Visit Buildington’s Interior Designer directory to see all the top-ranking firms and their most popular projects in London today.

Please note that all property prices in this article are subject to change. You should always contact the sales representative for the up to date information.
While every effort has been made to ensure the accuracy of the information presented on this page is up to date and correct, Buildington accepts no responsibility for any errors contained in the information, or if the information is not current.
