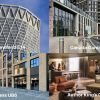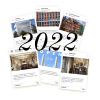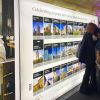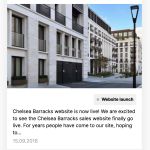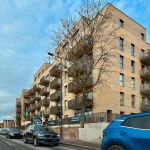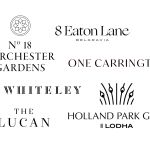Imagine Living at Spire London
Can you imagine what it would be like to live at Spire London, the tallest residential tower in Western Europe?
If for some reason you were unable to watch the short film of the Spire London development posted on Buildington TV earlier today, I will guide you through it with pictures and words.
The video was added to YouTube in the beginning of November 2016 by JLL, who is the sole agent for the development in Hong Kong. The Chinese developer Greenland Group is naturally advertising in Asia as well. The South China Morning Post ran an article yesterday, where UK agents say that some Hong Kong residents buy London homes when their children, the future London students, are still babies.
- Why buying properties in Britain is good parenting for Hongkongers
There are 861 apartments in total in this 235 metre (ca 771 feet) 67-storey tower in Docklands, London E14. 765 of these are for private sale. The prices started from £595,000 at the launch in October 2016. The building will be completed in 2020.
Ready for the tour?
Location – Aerial View of Canary Wharf and Docklands
The tower is close to HSBC HQ at 8 Canada Square and just 3 minutes’ walk from Canary Wharf Crossrail station.
Surroundings
The building is directly fronting onto the 30 acres of water in West India Quay. There will be a new public realm created with a paved piazza and a dramatic dancing fountain.
The grand lobby – talk about an entrance! Spanning the entire depth of the ground floor is a luxurious lobby that has a 6 metre (19.7ft) high ceiling, columns, feature lighting, and lounge seating. An orchid petal shaped reception desk with 24h concierge can be seen next to the doorway.
Living room – curved walls and open plan living. The bright and spacious interiors have been designed by Nicola Fontanella of Argent Design. She has been involved in many large developments in London, such as The Stage in Shoreditch and Harbour Central in Docklands, for example.
The view from the bedroom window will keep you up at night.
The 35th floor Spa is featuring a 5,000 sq ft pool room takes up the entire wing.
The development website states that the residents will be able to join The Saffron Club, which is a private members’ club incorporating a health club, gym, spa, swimming pool, a private library, cinema, bar and dining club.
F
The Saffron Club includes a fully equipped gym with panoramic views.
The Club room has a central cocktail bar and lounge seating. The view to the city lights and Canary Wharf skyscrapers makes a very romantic setting.
Cinema Room
The lights are dim and there is a great view over the city. The large TV screen is showing Gone With The Wind, the first colour film to receive an Oscar for Best Picture.
Premier Apartments and Penthouses
The premier and penthouse apartments are located on floors 56 to 66.
Spire London with Thames River and the city at the background.
The Spire was designed by architects Larry Malcic and Christopher Colosimo from architectural practice HOK.
So, can you imagine yourself living at Spire London?
Should you need more convincing, head out to Canary Wharf to see the Marketing Suite, which is just 2 minutes’ walk from West India Quay. For more information please visit www.spirelondon.com. The contact agents in London are JLL and CBRE, in Hong Kong JLL.
Please note that all property prices in this article are subject to change. You should always contact the sales representative for the up to date information.
While every effort has been made to ensure the accuracy of the information presented on this page is up to date and correct, Buildington accepts no responsibility for any errors contained in the information, or if the information is not current.



