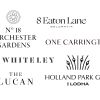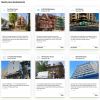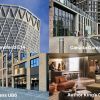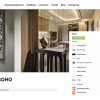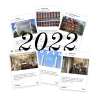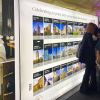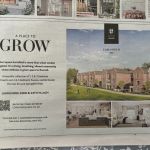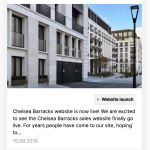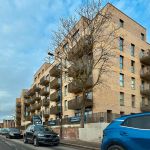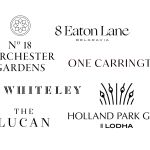Lofts Actually
The latest residential development in Canary Wharf is suitably referencing its heritage as a former commercial port.
In a fitting turn of events, Canary Wharf, the former entry point of goods from the West Indies to London, develops apartments directly inspired by the wharf side warehouse lofts.
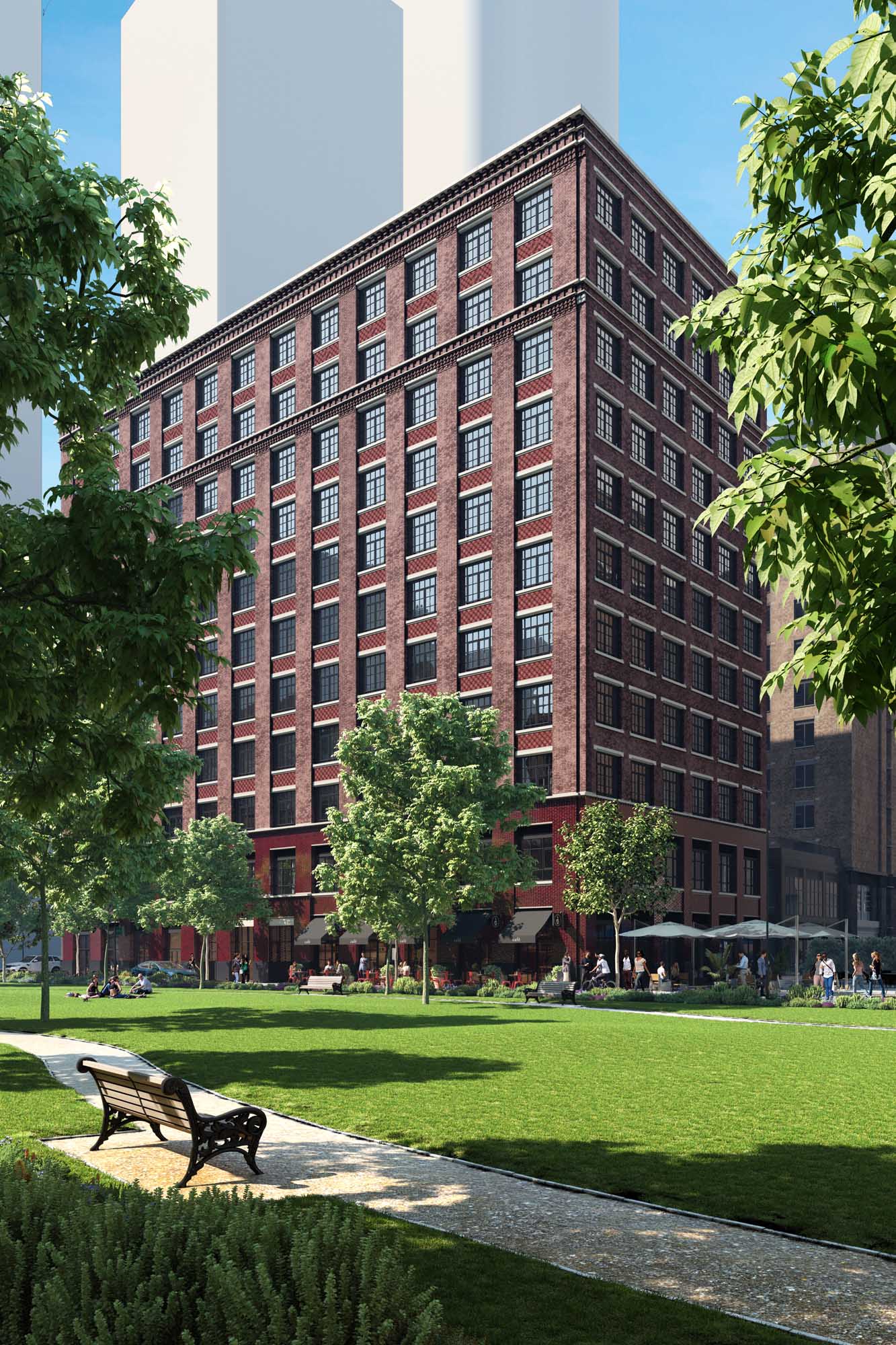
Lofts. We all have the mental picture of these iconic spaces that were so flexible and spacious they allowed its characterful occupiers to make them their own, to tailor them to their unique lifestyles.
We met Brian De’ath, Director of Residential Sales at Canary Wharf Group, on-site at 8 Harbord Square for a tour of the show loft and how these clever boxes of tricks can adapt to the new resident’s needs.
This 12 storey loft warehouse inspired building by multi-award-winning Karakusevic Carson Architects (Hoxton Press, Kings Crescent Estate) launches on Thursday 4th November 2021.
Although inspired in the Pool of London and Lower Manhattan Lofts, this is not a pastiche building: the architects and developers have worked carefully to distil the best elements that make the loft such a desirable place to live. As a result, the building retains the flexibility of the loft without the drawbacks of a converted warehouse.
With not many brand new warehouse-style developments currently on the market in London, we expect it to be hugely popular. The recently completed Chappell Lofts in Camden, a conversion of the Victorian Chappell Piano Factory, is perhaps comparable, and it’s now almost sold out. Also, it’s worth noting that loft-style apartments showcased in websites such as The Modern House tend to be in high demand and sell fast.
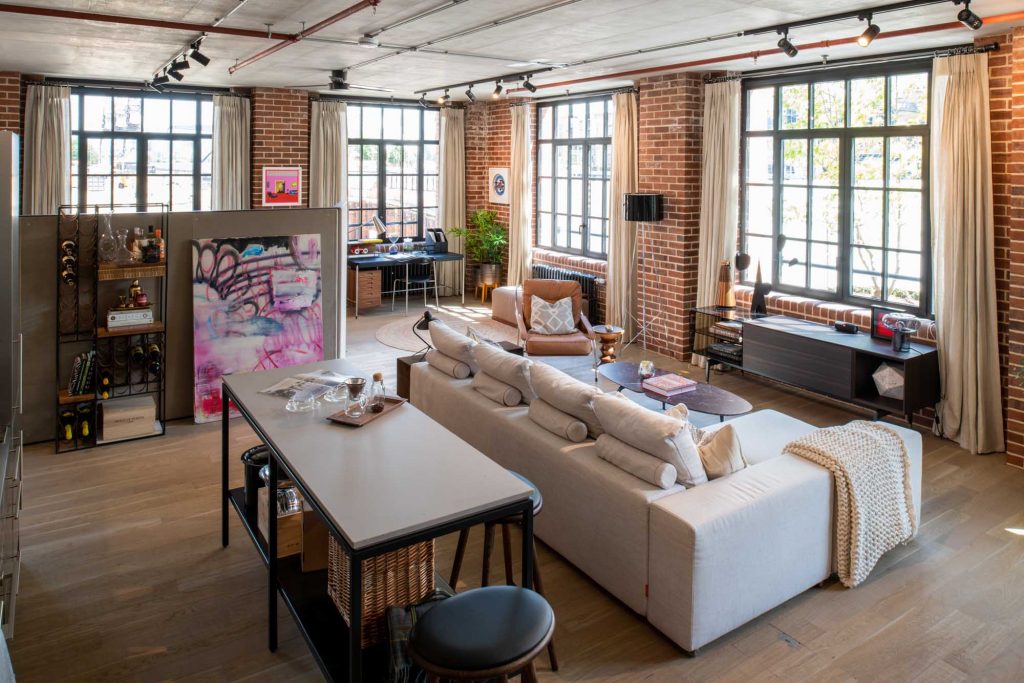
In true loft spirit, these box of tricks apartments are open plan, with 2.9m high ceilings (that’s over nine and a half feet in old money!).
With no fixed walls, exposed brickwork walls, timber floors, concrete ceilings and large industrial windows, they will appeal to a different audience from the sleek One Park Drive nearby.
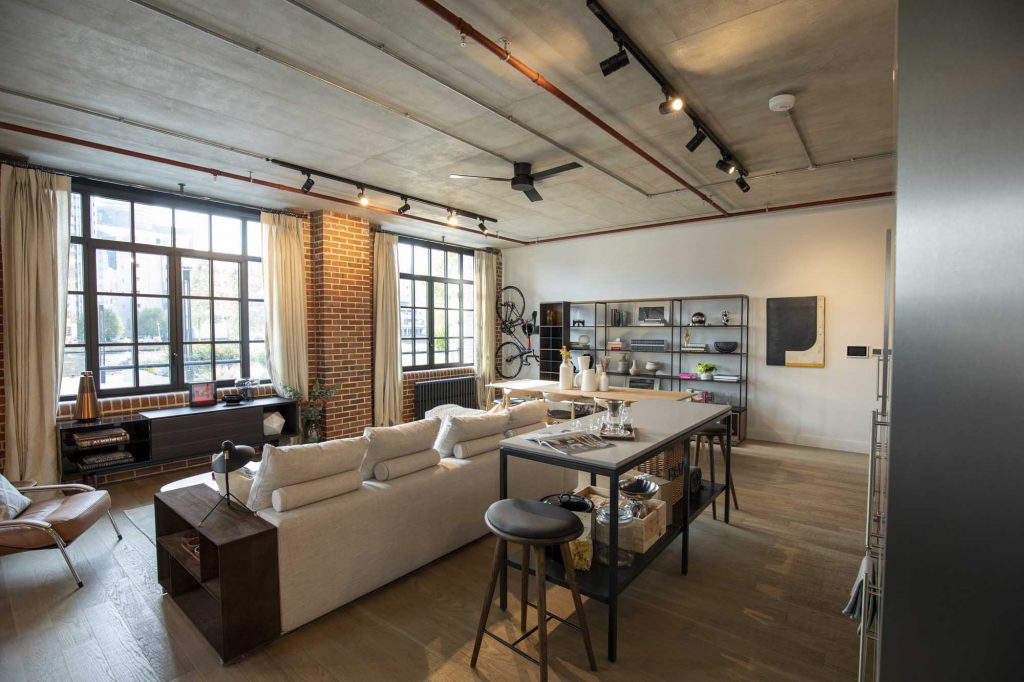
The design team has worked hard to achieve loft-style living units without drawbacks. These are highly insulated homes, outperforming any old refurbished alternative in Shoreditch, and will be warm in the winter and cool in the summer. There is no underfloor heating, which allows the free placement of walls, and sleek dark-toned radiators instead heat the spaces by the industrial-looking windows.
There are two apartment types available at 8 Harbord Square – the 809 sqft Prospect Loft and the 1,035 sqft Gramercy Loft. We are sure that if you want to buy a couple and knock the party walls to make an even bigger, more impressive loft, Brian would have that conversation with you!
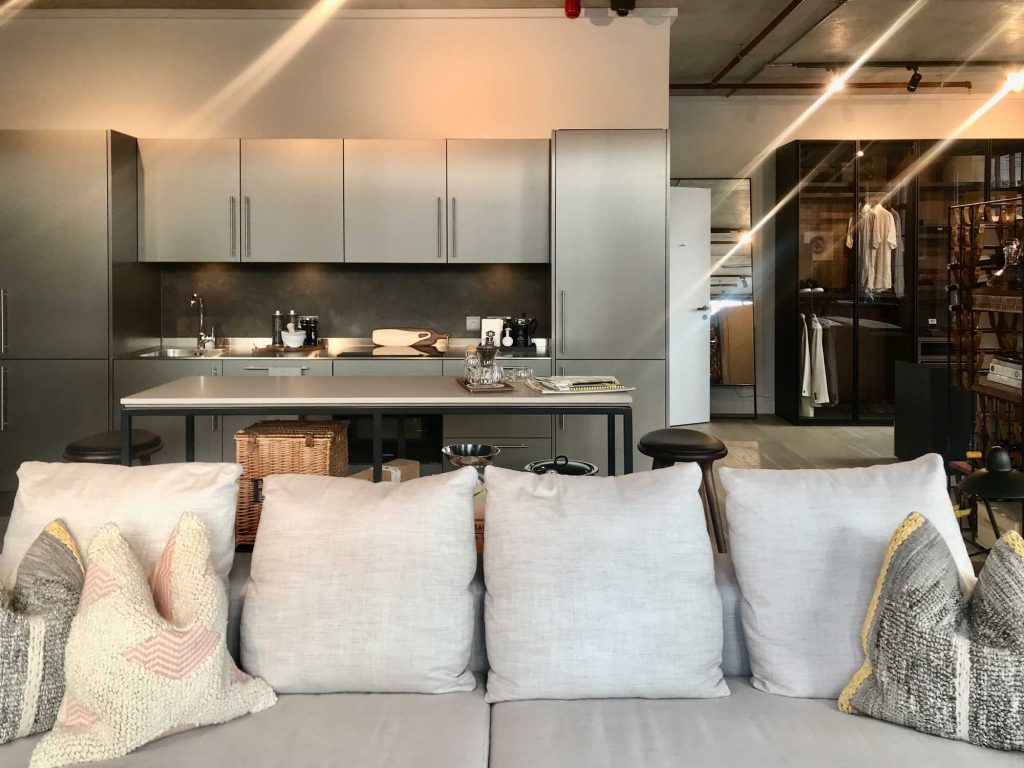
The only fixed elements are kitchens and bathrooms, which have modern features and plenty of comforts, in contrast with the industrial style of the habitable spaces.
Stainless steel countertops with matching cabinetry and metal effect splashbacks keep the industrial theme running in the kitchen, with integrated Siemens appliances: fridge freezer, induction hob, oven, dishwasher and combined washer dryer.
If you decide to buy into the loft-style living because you want to recreate Donald Judd’s legendary 101 Spring Street Loft, you’ll find a wonderful canvas to work with. However, for those who may need a holding hand, the sales team have carefully selected two interior designers who will help you create and curate a standout home. In addition, they will offer a broad palette of styles, so check out Naumov and Monologue‘s designs to see which of these two vibrant designers could interpret best your open plan living dream home plans.
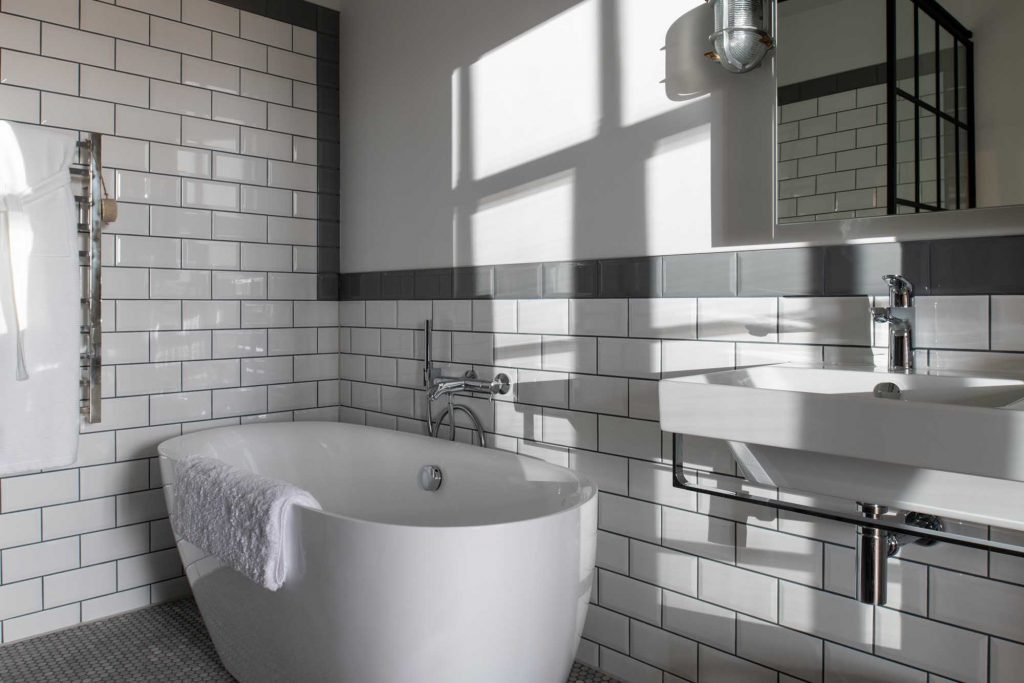
Contemporary bathrooms feature in each apartment with subway style glazed wall tiles, Crittall walk-in shower enclosures, freestanding double-ended baths, double wash hand basins, wall-mounted WCs and backlit mirrored storage cupboards.
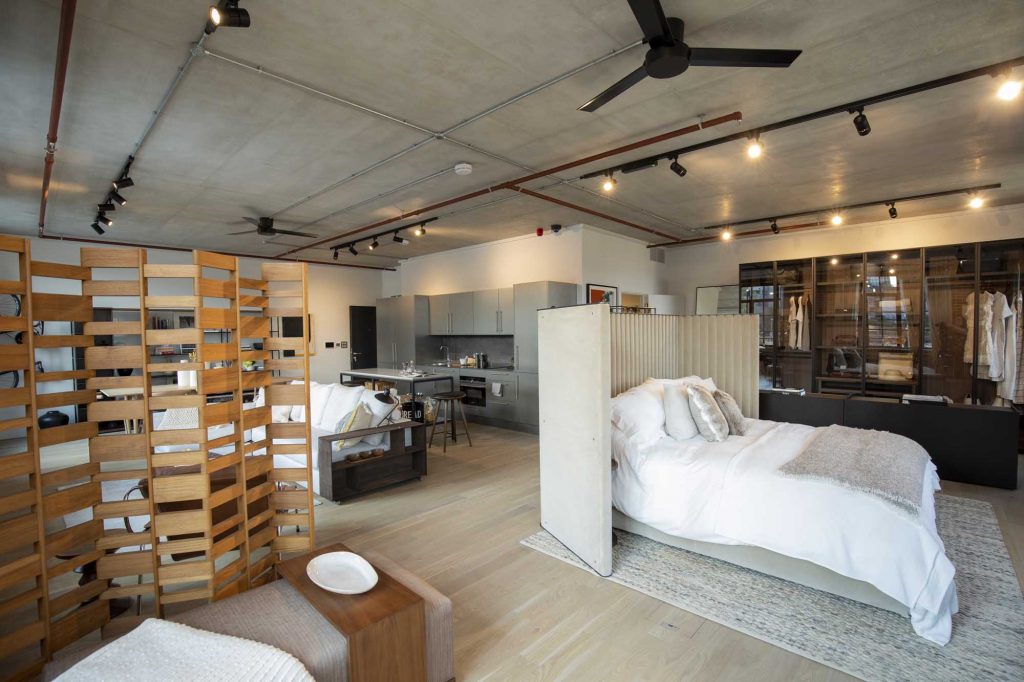
The bedroom at 8 Harbord Square is separated from the living area by a movable wall.
But flexible as loft living may be, this must be done as part of the purchasing process. Fear not, residents won’t be adding walls willy-nilly on a frenzy of DIY projects as the carefully laid out sprinkler system and ventilation and heating services will not allow that.
A few well located recessed electrical boxes are installed on the floor allow for varied furniture layouts.
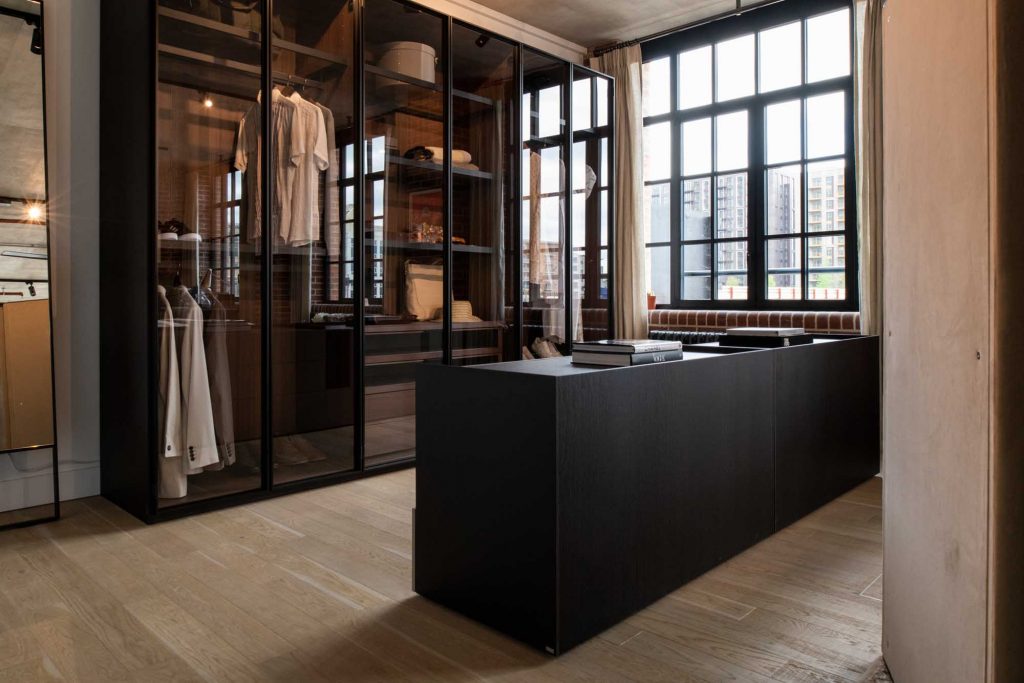
The wardrobe with glass cabinets is not included but suits this apartment exceptionally well.
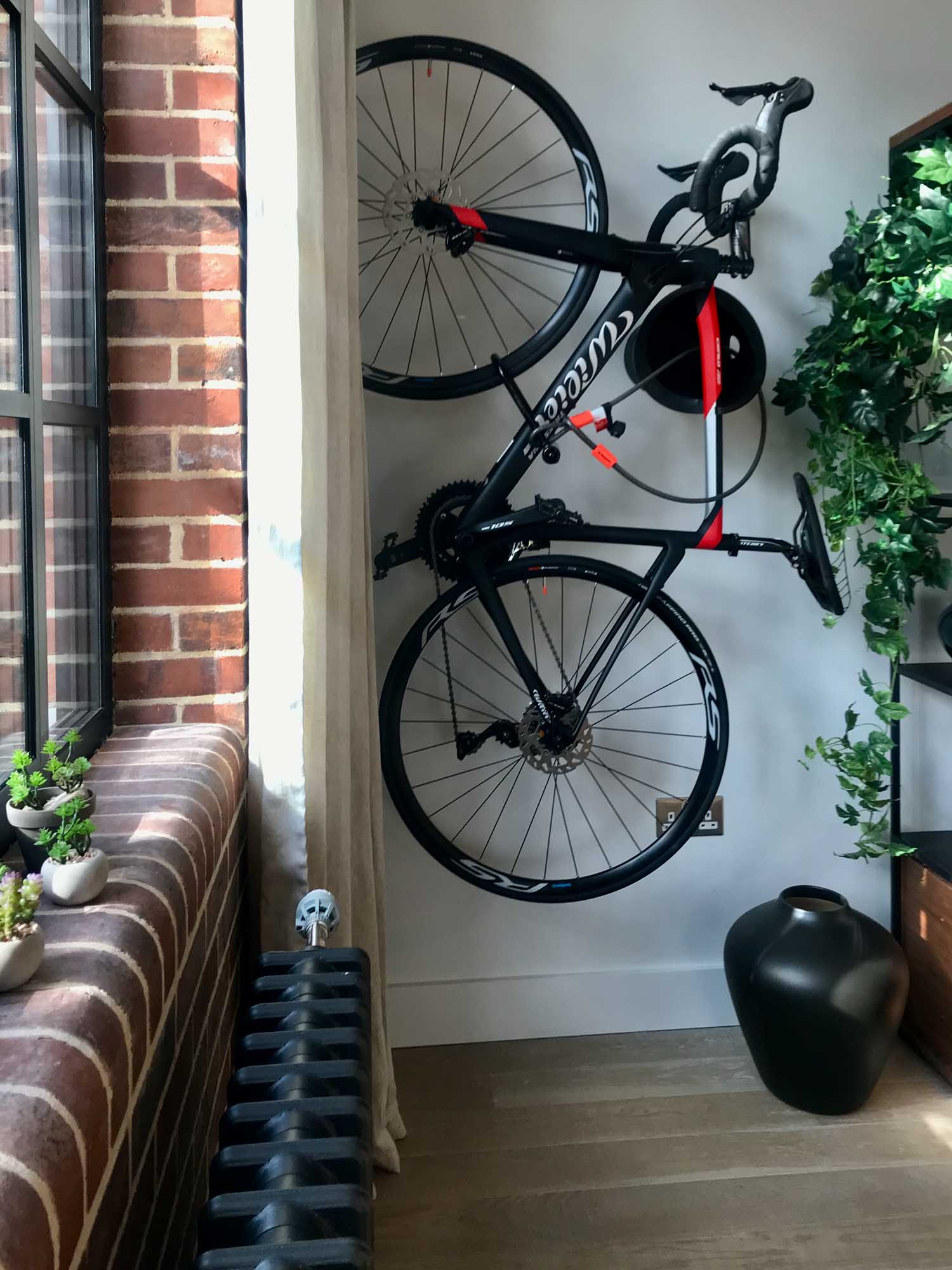
Image of the wall-mounted bike rack at 8 Harbord Square (sorry, the bike and rack are not included in the price!).
There aren’t a plethora of amenities in the building, except for the roof terrace, which will translate into a reasonable service charge bill. Living in Canary Wharf, you’ve got everything you need within a short walking distance anyway.
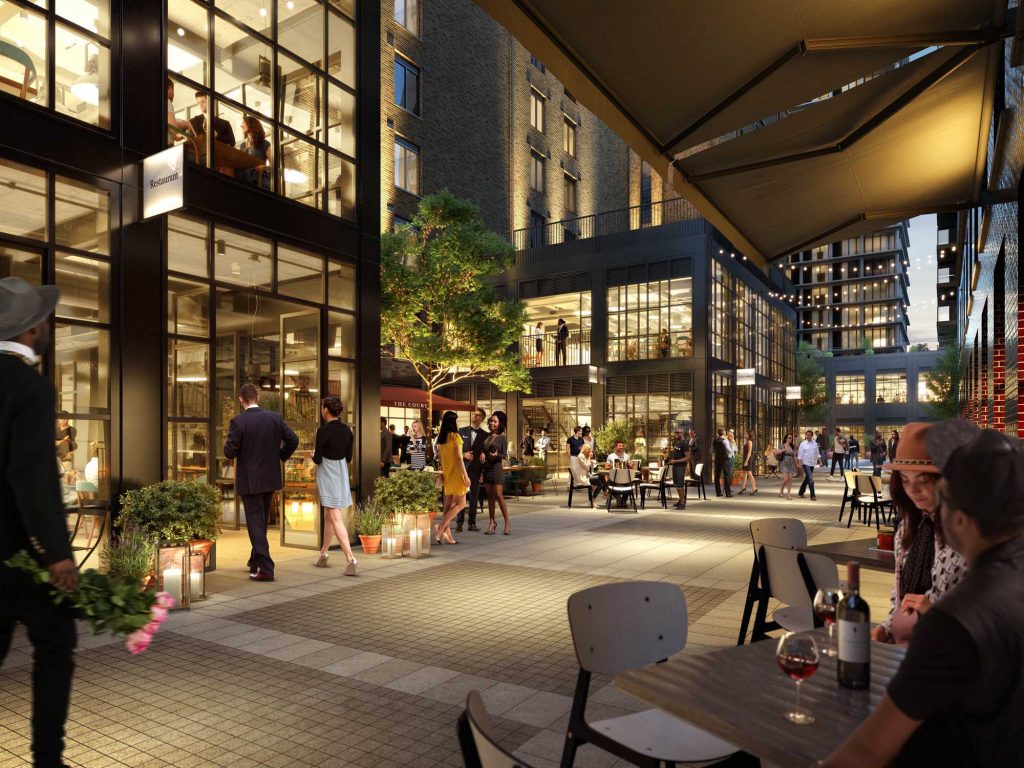
8 Harbord Square is situated within Wood Wharf, the new and growing neighbourhood of Canary Wharf, comprising a mix of flexible offices, boutique retail, restaurants and spacious waterfront green spaces interspersed with architecturally outstanding residential buildings.
The building will be adjacent to The Lanes, which will bring vibrant energy reminiscent of Soho with an eclectic mix of shops and bars, cafes and restaurants.
Canary Wharf’s 15-minute city offers independent and global brands, beautiful homeware stores, galleries, organic health food shops, pop-up street-food vendors and panoramic rooftop restaurants.
The Office Group’s 15 Water Street flexible offices are nearing completion at a stone’s throw from here.
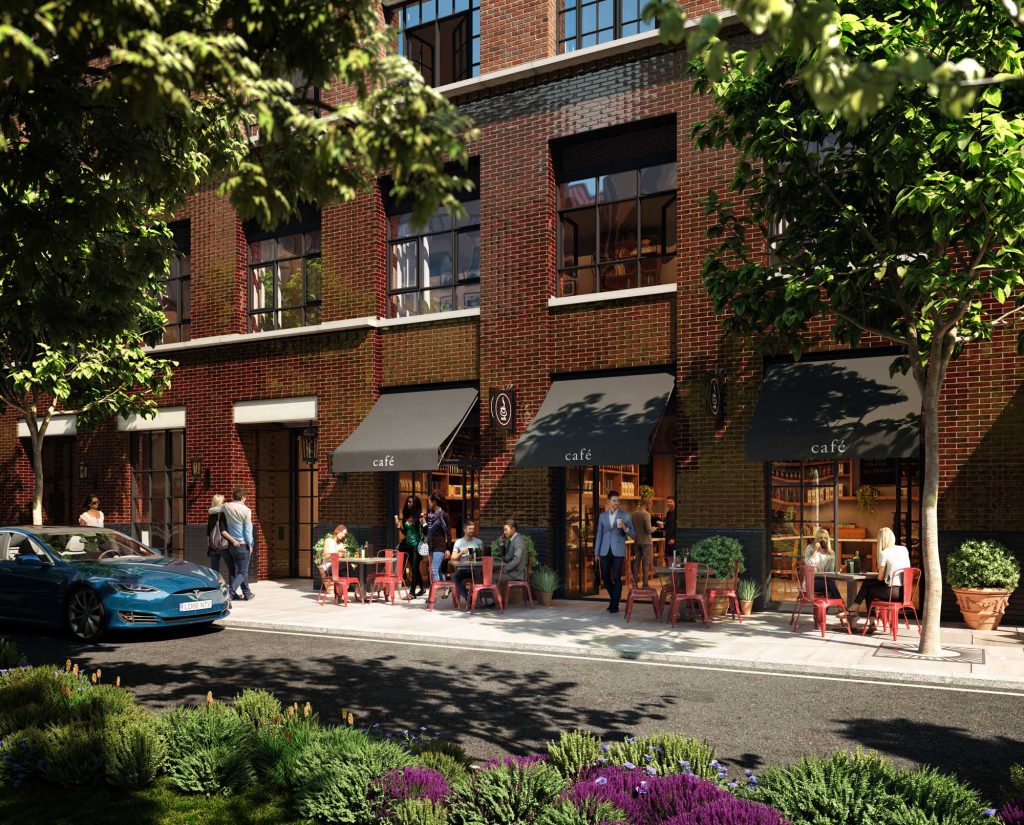
This area of Wood Wharf is promising to be more intimate and have a more village-feel.
Residents of 8 Harbord Square enjoy direct access to Harbord Square Park.
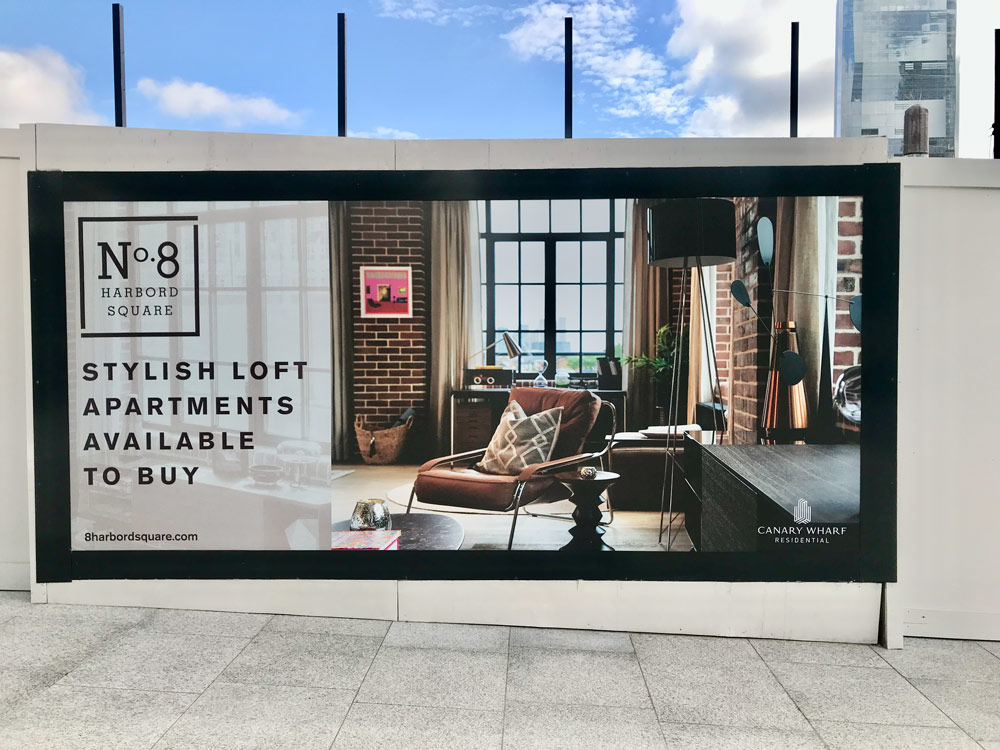
“The apartments at 8 Harbord Square are unlike anything else available in London, providing the perfect canvas for purchasers to creatively shape their new home. We are passionate about delivering developments that bring a sense of character and individuality to Canary Wharf and London as a whole.
“We fully expect the development to appeal to people who want all the benefits of a new-build home yet crave the ‘urban loft lifestyle’ of Manhattan and London, and are attracted to the free-flowing, open yet intimate space, the apartments offer.” – Brian De’ath, Director of Residential Sales at Canary Wharf Group.
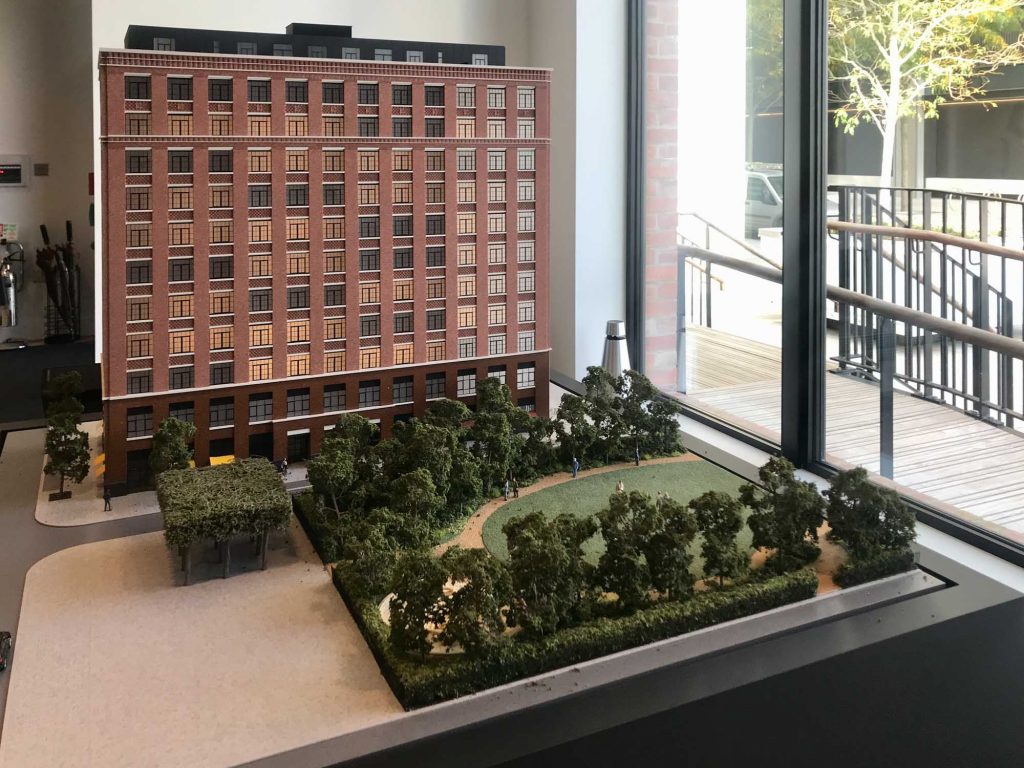
“The solid brickwork façade is organised into simple vertical bays, with rhythmical brick piers. Decorative panels and crisply articulated cornices help define the window bays, roofline and grand two-storey base. Residential park-side entrances and retail units sit behind the deep, glazed-brick colonnades of the ground floor base to create an active frontage to the square.
“We hope that the building will help define `Harbord Square’ with a building that, on the one hand, echoes the Wharf history, while on the other will perform to highly sustainable modern standards, with a stripped-back palette of materials and flexible space.” – Paul Karakusevic, Founding Partner at Karakusevic Carson Architects.
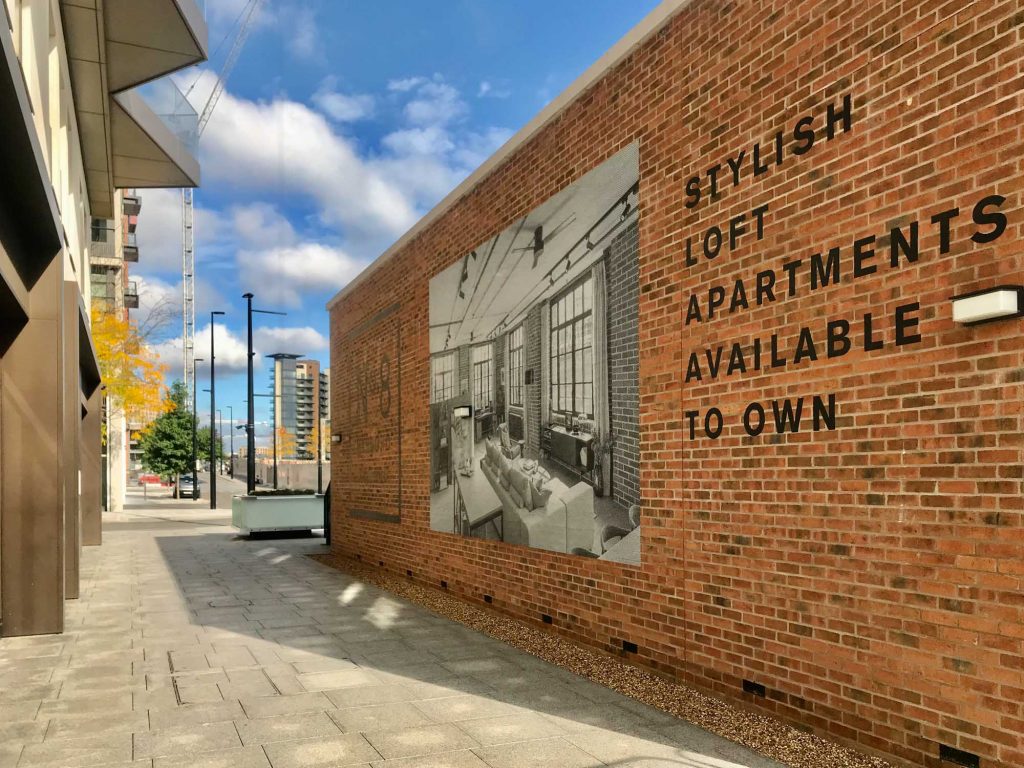
8 Harbord Square show home sits right behind 10 George Street at 14 George Street, London E14 9QG. Canary Wharf Station on Montgomery Square is just a 5-minutes walk from here.
The 82 new homes are expected to complete in December 2023. Prices at 8 Harbord Square start from £745,000.
For more information or to book a private tour of the marketing suite, contact Canary Wharf Group.
See also: 8 Harbord Square development profile on Buildington
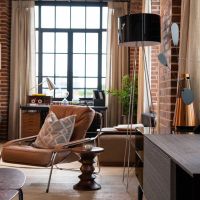
Please note that all property prices in this article are subject to change. You should always contact the sales representative for the up to date information.
While every effort has been made to ensure the accuracy of the information presented on this page is up to date and correct, Buildington accepts no responsibility for any errors contained in the information, or if the information is not current.
