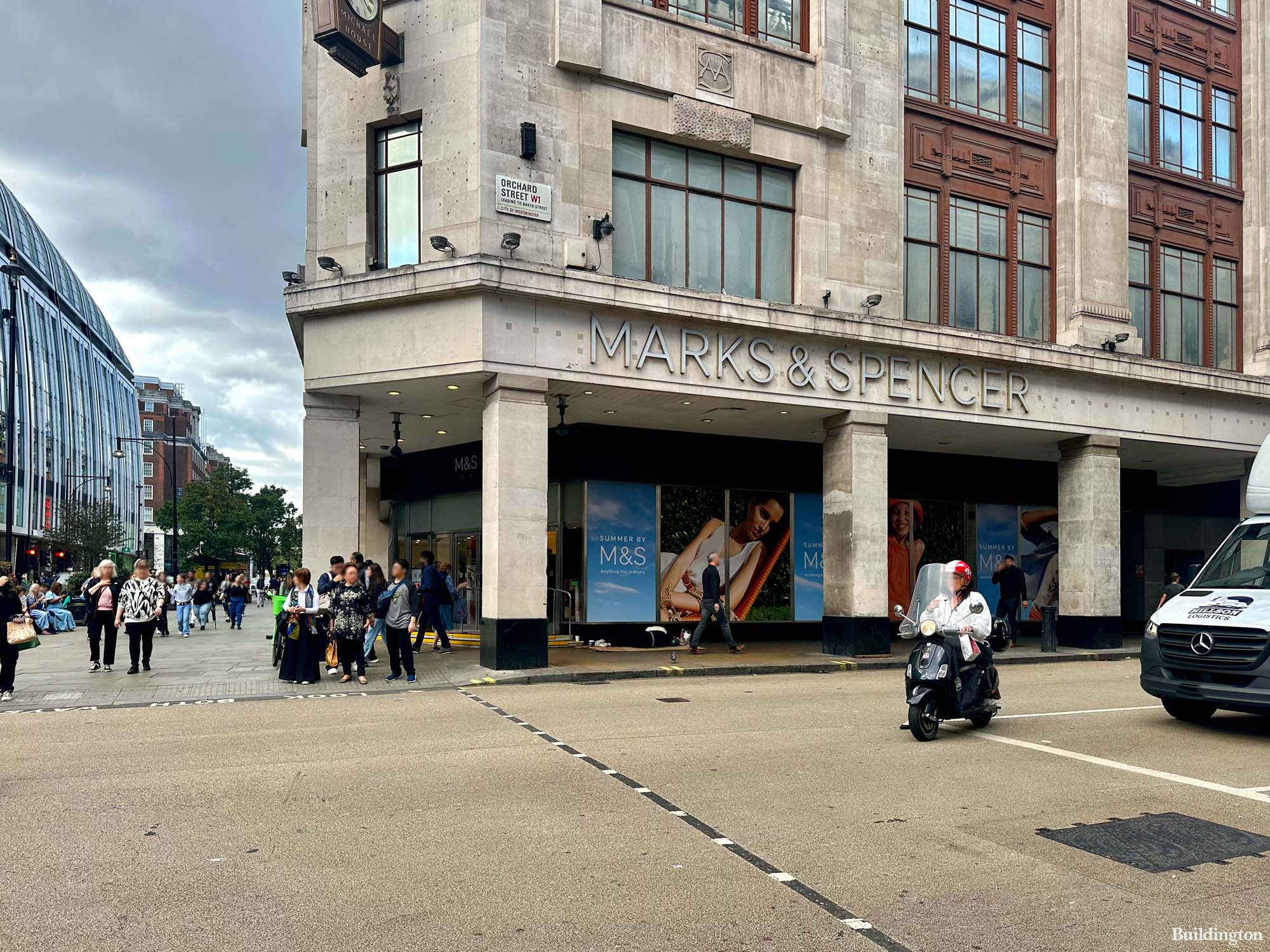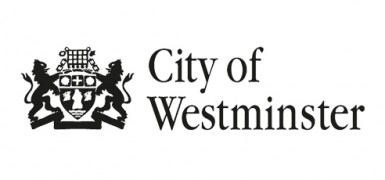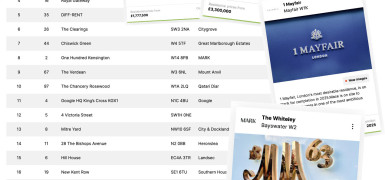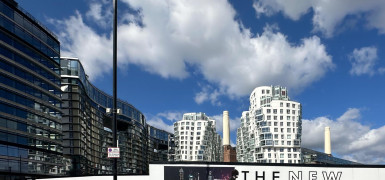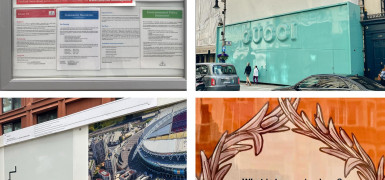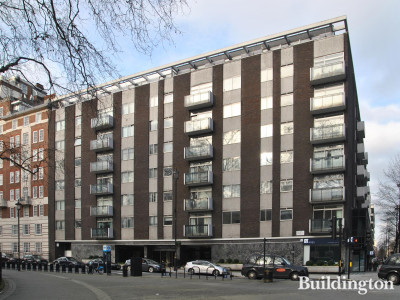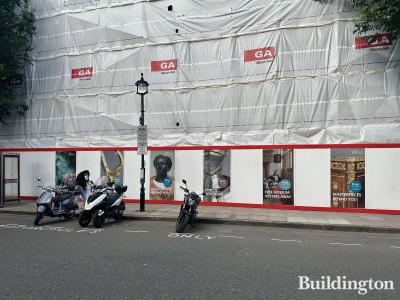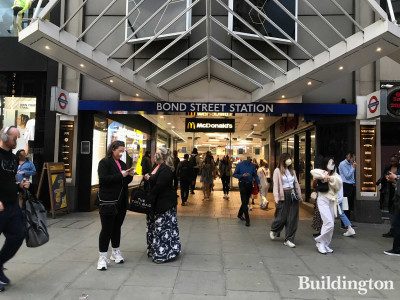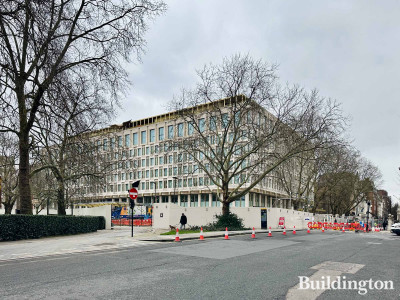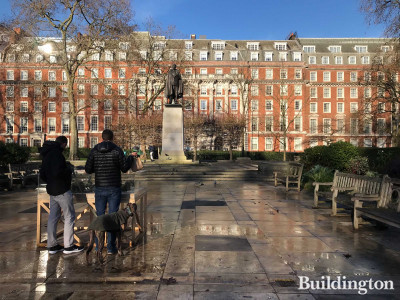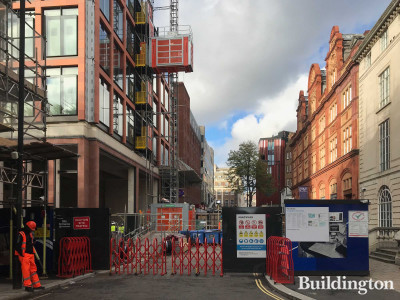458 Oxford Street (Marks & Spencer)
Key Details
Overview
458 Oxford Street is the redevelopment of the Marks & Spencer Marble Arch store building in London W1.
The proposed mixed-use building will include flexible retail space accommodating a new full-line Marks & Spencer Marble Arch store, best-in-class Prime Grade A sustainable offices and a world-class public realm.
Plans include
- A new building of ground plus 9 storeys including plant. The existing building is ground plus 5 storeys plus plant.
- 90,000 square feet of retail space at the lower ground floor, ground floor, and part of the first floor
- More than 300,000 square feet of Prime Grade A office accommodation.
Sustainability
Reduction of both operational and embodied carbon. The team is undertaking Whole Life Carbon Assessment to identify and maximise opportunities for carbon reduction, following the UK Green Building Council’s Net Zero Carbon Framework. Examples of opportunities being explored include low carbon materials for floor slabs and maximising the performance of the façade to reduce operational energy demand.
The target for the project is to achieve BREEAM Outstanding, WELL Platinum, and WIRED Platinum accreditation for the office space.
Timeline
2021 March - Public consultation starts
2021 May - Planning application submission May-July 2021
2023 - Start on site
2027 - Expected completion
Get exclusive 458 Oxford Street (Marks & Spencer) updates on your email

Site & Location
The site is bounded by Oxford Street, Orchard Street, Granville Street and Portman Mews South. The existing buildings are Neale House, Orchard House (formerly known as Michael House) and the Orchard Street side building. Neighbouring Buildings include Selfridges department store; to the east, Portman House to the west and Park House to the south
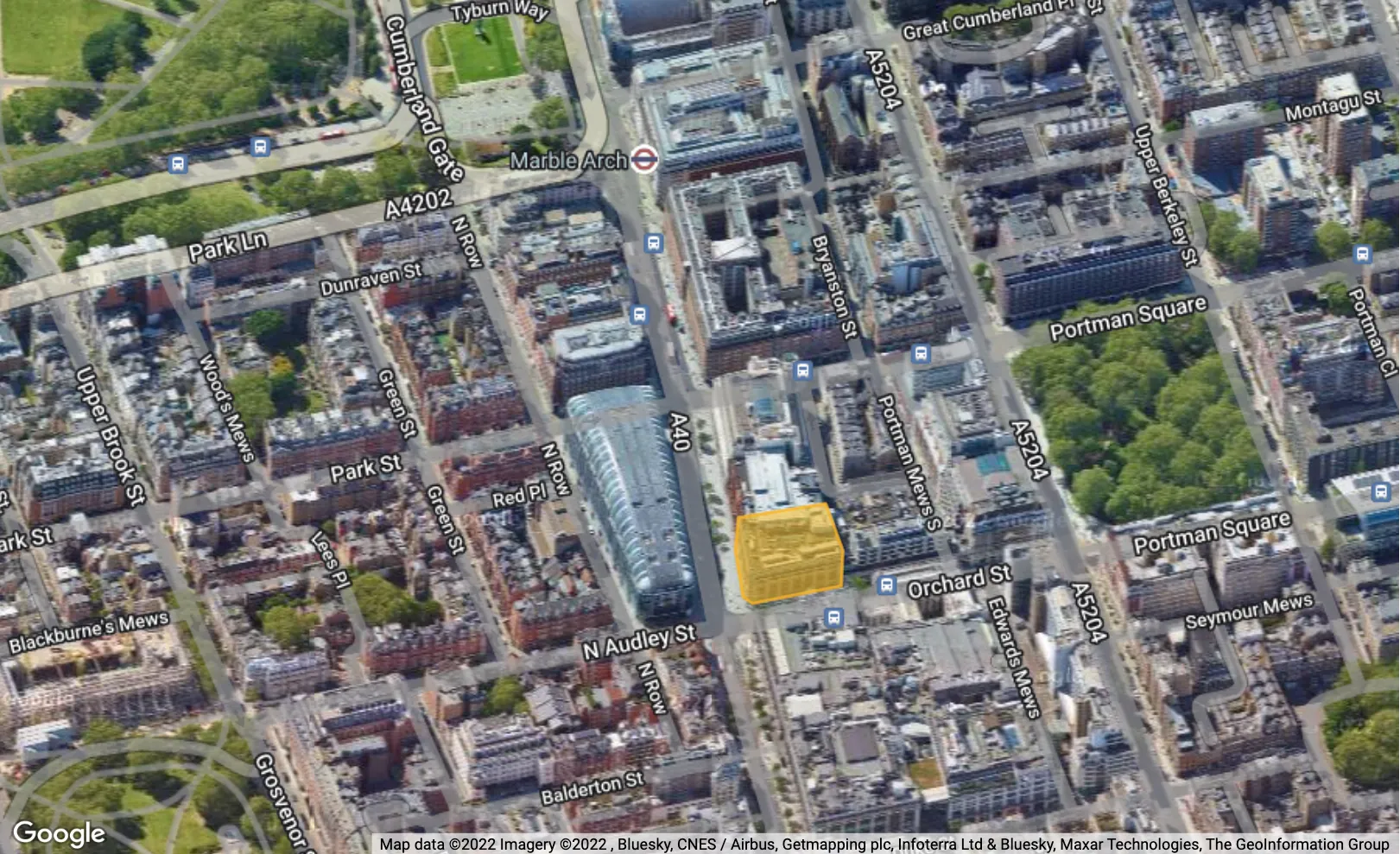
Team
News from the companies
Nearby new developments
Disclaimer
Information on this page is for guidance only and remains subject to change. Buildington does not sell or let this property. For more information about this property please register your interest on the original website or get in touch with the Connected Companies.
