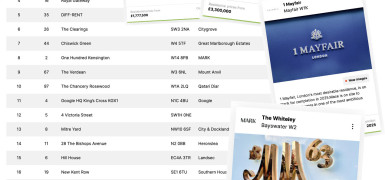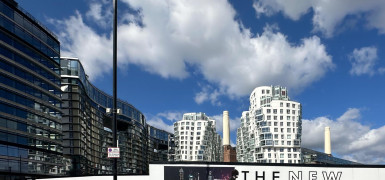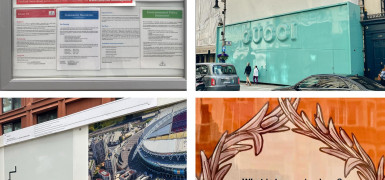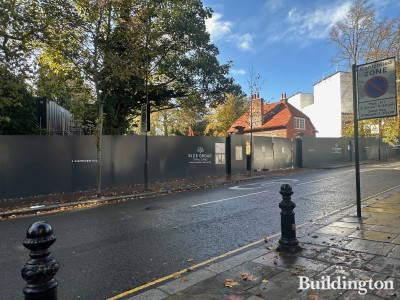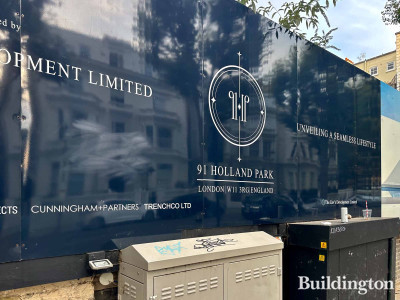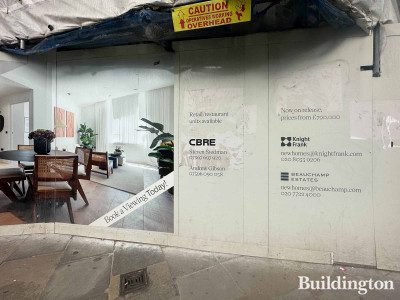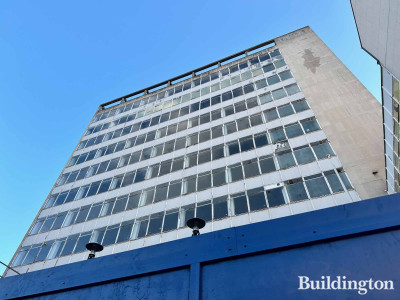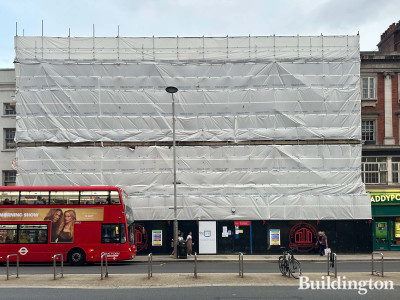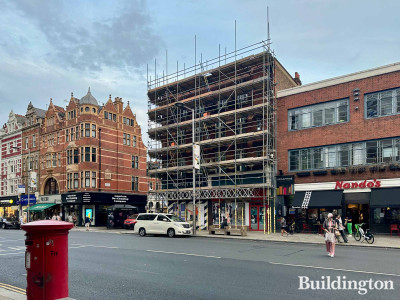Holland Park School
Key Details
Overview
Holland Park School building in Holland Park, London W8.
The school comprises 15,000 m2 flexible classroom and teaching space to cater for up to 1,500 pupils and associated servicing facilities such as dining hall, underground car parking and servicing and plant.
The new school completed in 2013 is slightly taller but smaller in terms of the building footprint - a six-storey building with a lower ground floor.
The new school is divided into two distinct halves, separated by a central atrium stretching the full length of the building, linked by a series of walkways on each level.
- temporary school building opened in Autumn 2010
construction of new school building September 2010 - August 2012
- new school building opens September 2012
- landscaping and development of new external sports areas September 2012 - May 2013
- handover of southern site to developer G.C. Campden Hill LLP September 2013
- The total cost of the new school was £80 million.
The old school building was built in the 1950s.
Source: http://www.rbkc.gov.uk/educationandlearning/schools/hollandparkschool.aspx

Site & Location
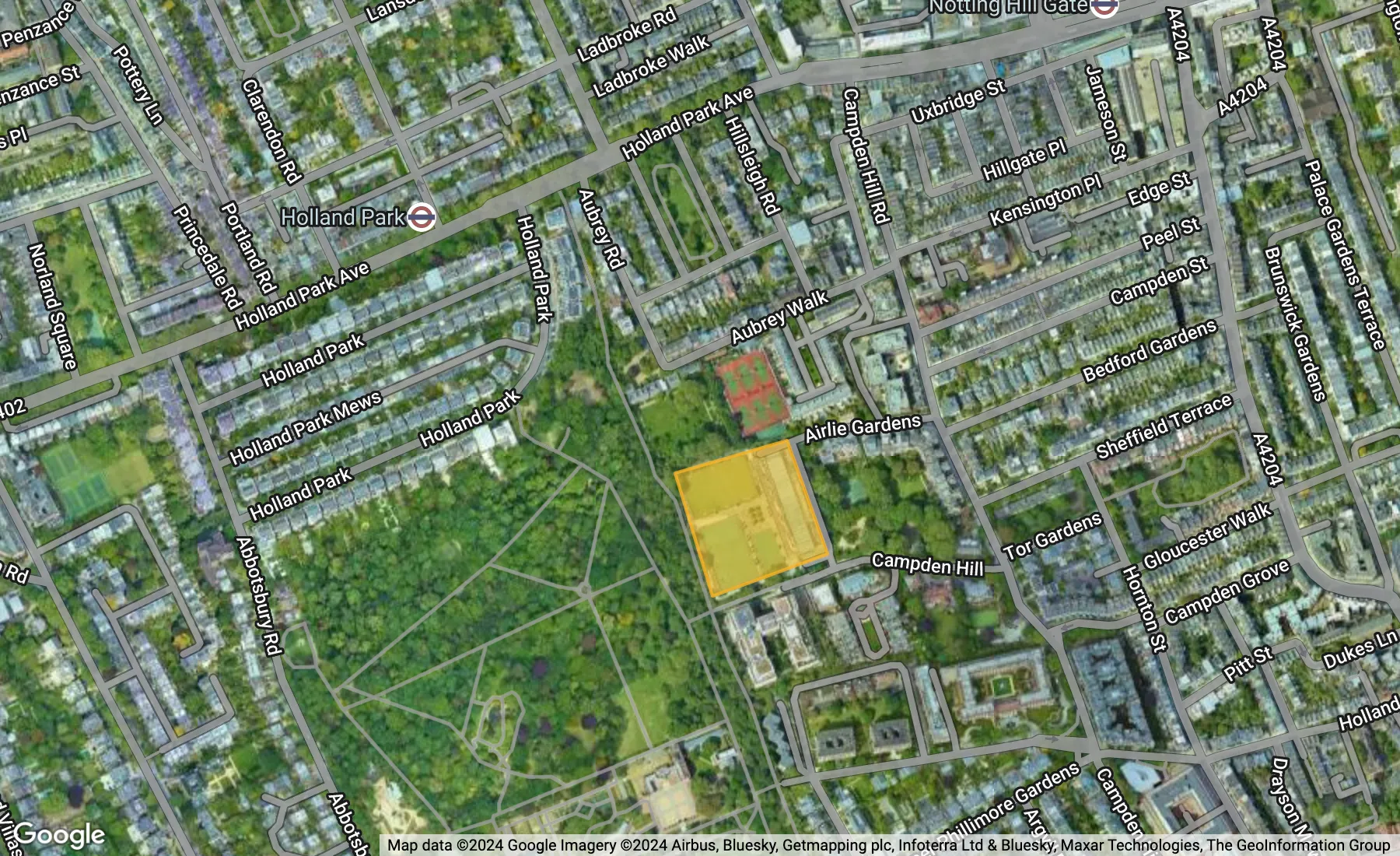
News from the companies
Nearby new developments
Disclaimer
Information on this page is for guidance only and remains subject to change. Buildington does not sell or let this property. For more information about this property please register your interest on the original website or get in touch with the Connected Companies.

