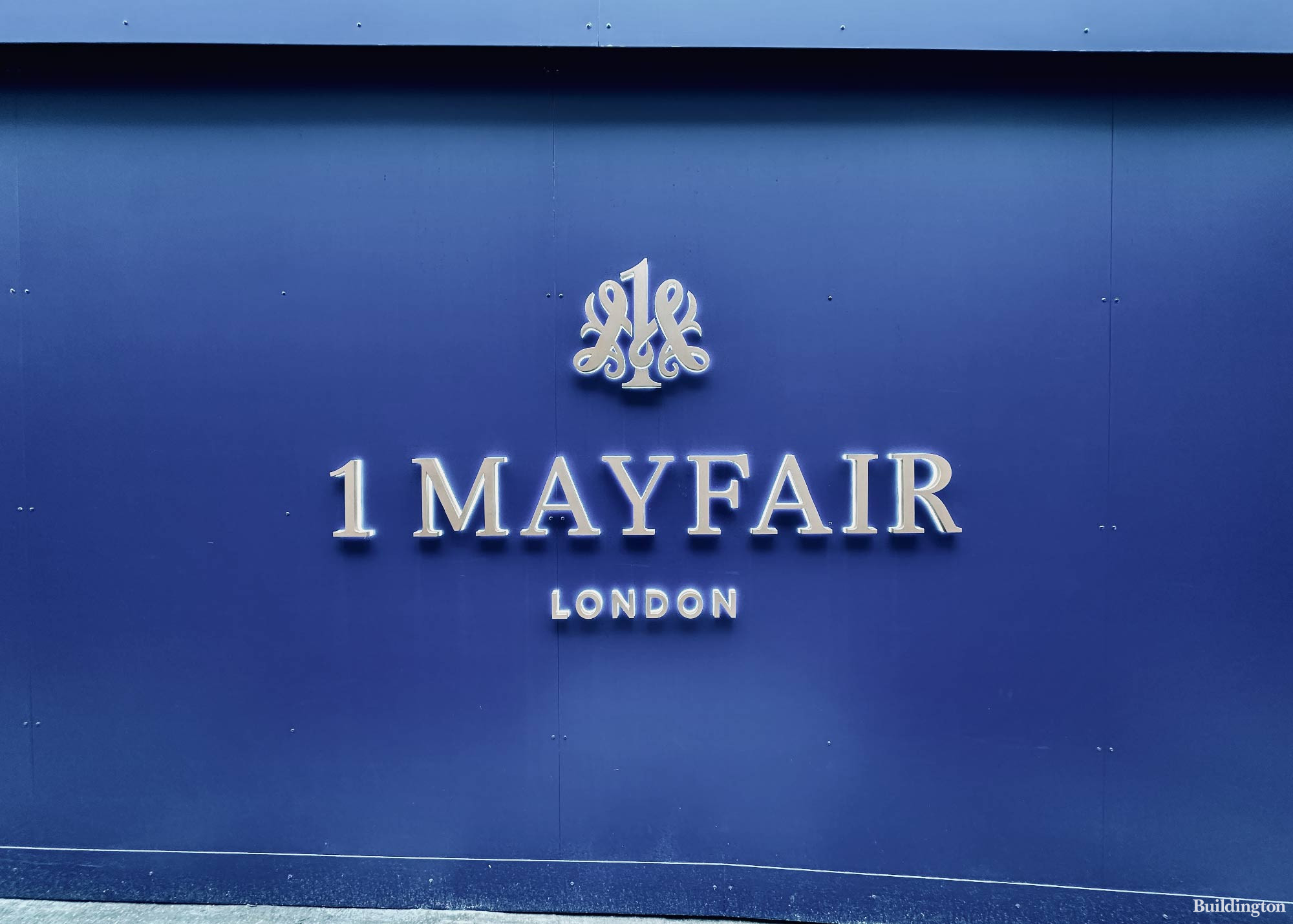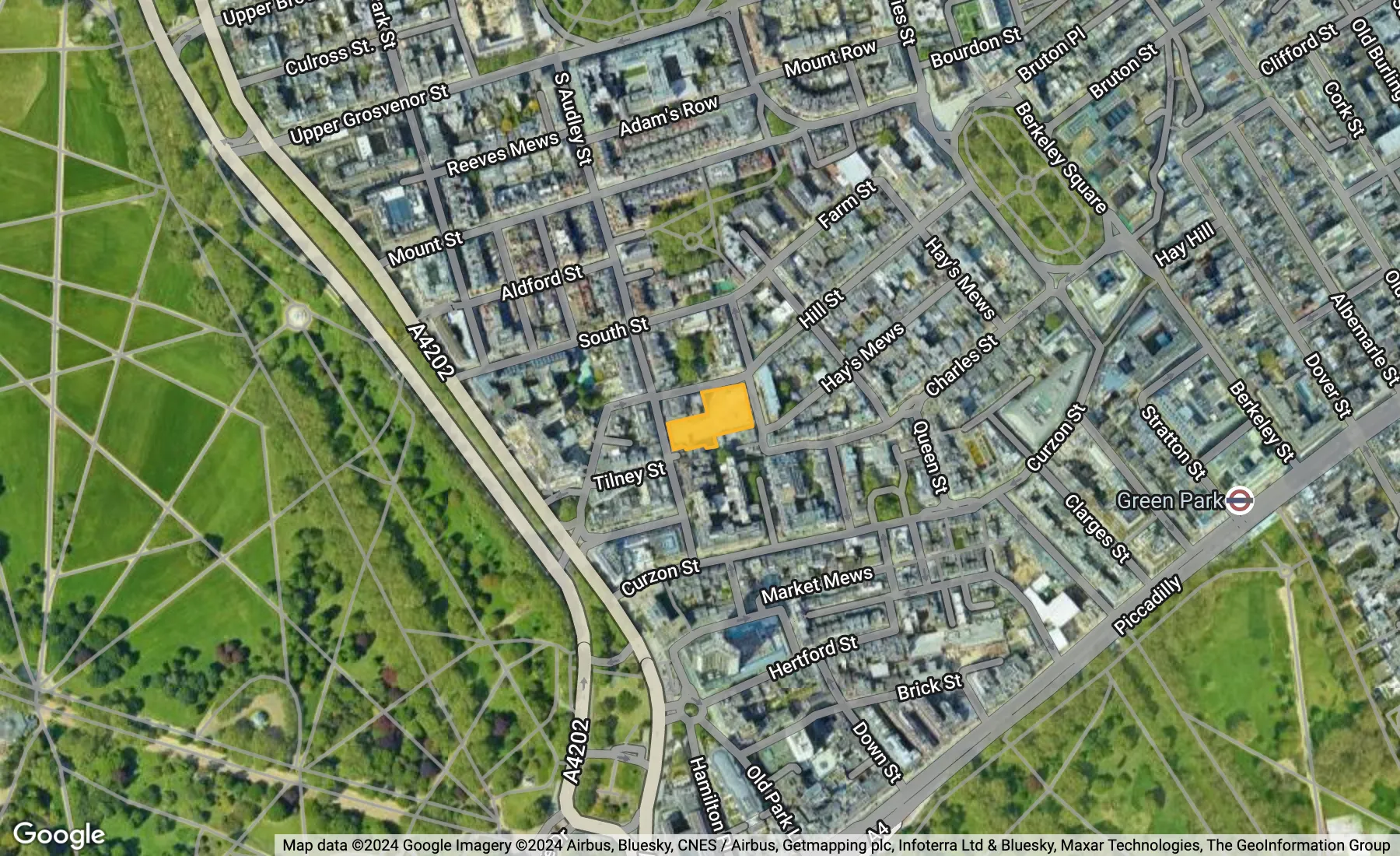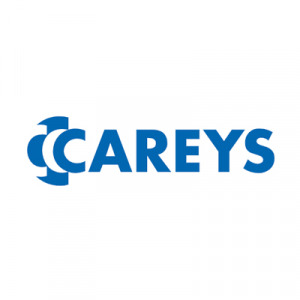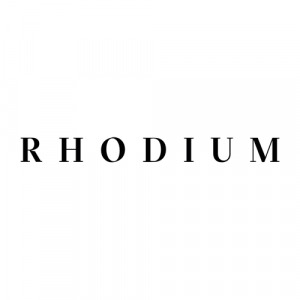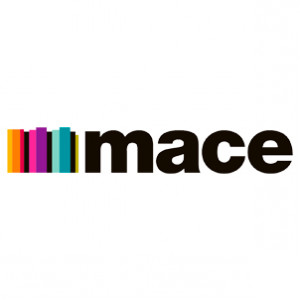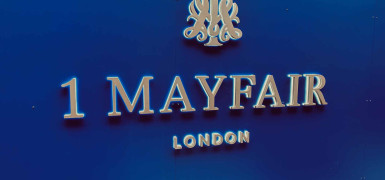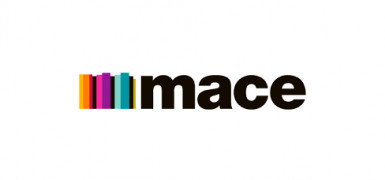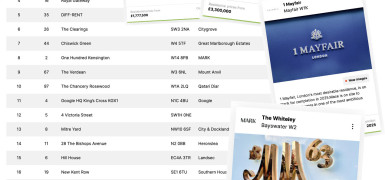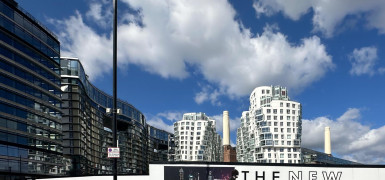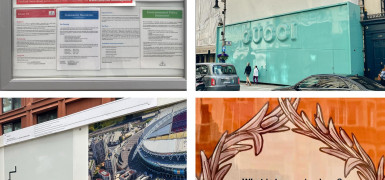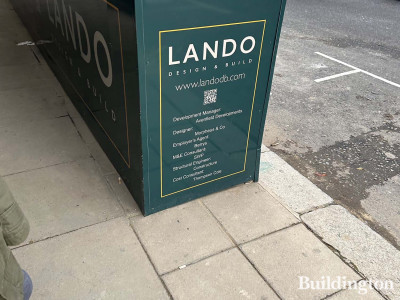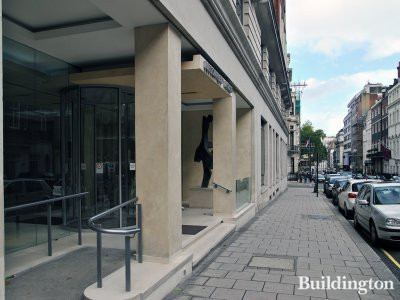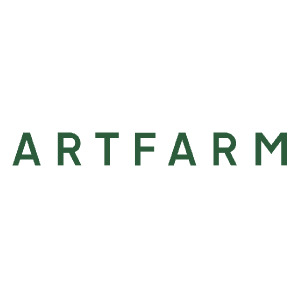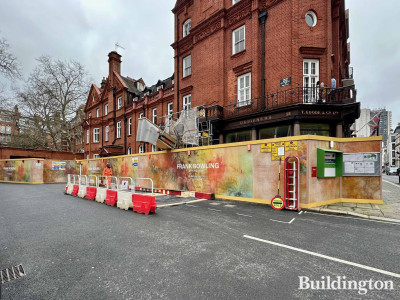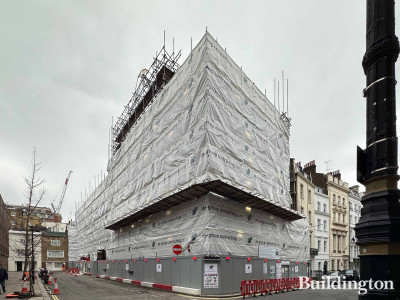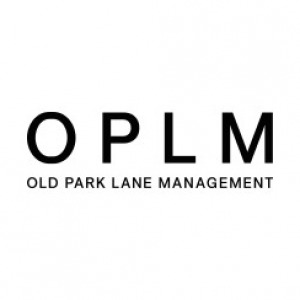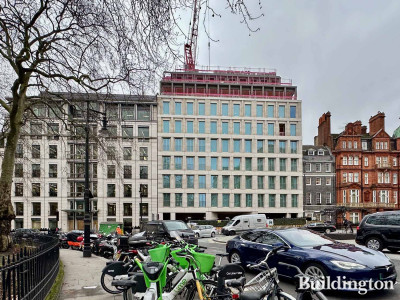1 Mayfair
Key Details
Overview
1 Mayfair at 5 Audley Square is a residential development by Caudwell in Mayfair, London W1.
New Apartments and Townhouses For Sale
The development comprises 29 new homes, including 5 townhouses, 3 penthouses, a mews home and 21 flats.
History
See also the main contractor's development website at audleysquareredevelopmentmayfair.com.
Two Tower Cranes were erected in 2021 - TC1 is erected with a mobile crane from within the boundary of the site in June 2021. TC2 is erected with a mobile crane from Hill Street in July 2021.
2021 - EDM London is appointed to build the façade of the new building.
2021 - Piling Phase Duration: Proposed Completion by Mid-May 2021. The piling contractor has developed a new cleaning attachment prototype for the piling rig in Germany which will be delivered and trialled on the ASH project in early February 2021.
2016 March Planning permission granted for the demolition of existing buildings (with the exception of 4 Red Lion Yard which is to be retained with external alterations) and the erection of new building of eight/nine storeys (plus lower ground floor and four basement levels) to provide 30 residential units with swimming pool and gymnasium, creation of roof terraces, car parking and cycle parking; vehicular access from Waverton Street; hard and soft landscaping; and plant at roof level.
Ref no: 15/02197/FULL
2012 Phones 4U founder John Caudwell acquires the site for £155 million in 2012.
2010 17th February 2010 the City of Westminster granted planning permission (08/0712/FULL) at Audley Square Garage, 5 Audley Square, 49 Hill Street and 5 to 7 Waverton Street, London W1K 1DS For the demolition of the existing buildings and the erection of a new building of eight/ nine storeys (plus lower ground floor and four basement levels) to provide 24 residential units with swimming pool and a gymnasium, creation of roof terraces, green roof and solar collectors; car parking and cycle parking; a Council street sweeping depot; vehicular access from Waverton Street; and landscaping on Audley Square.
References:
1. audleysquarehouse.com
Get exclusive 1 Mayfair updates on your email

Team
News from the companies
Nearby new developments
Disclaimer
Information on this page is for guidance only and remains subject to change. Buildington does not sell or let this property. For more information about this property please register your interest on the original website or get in touch with the Connected Companies.
