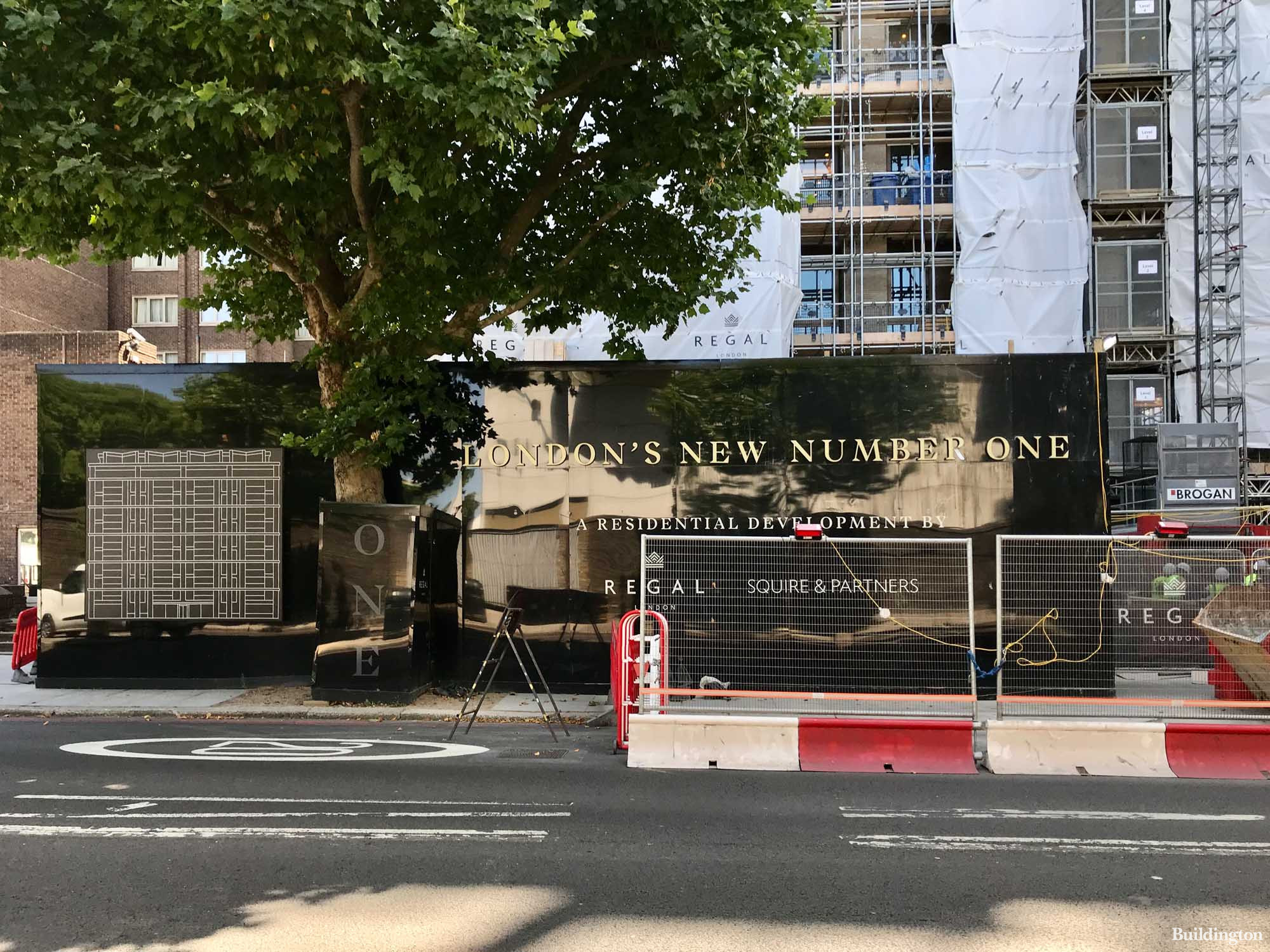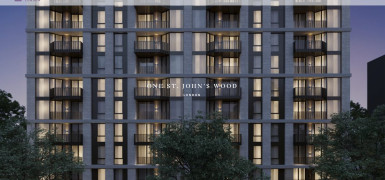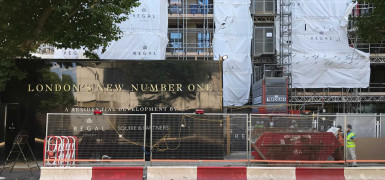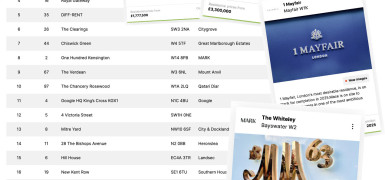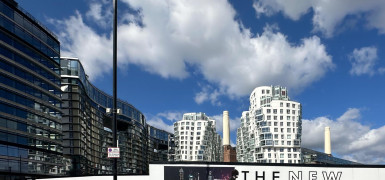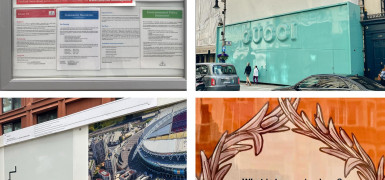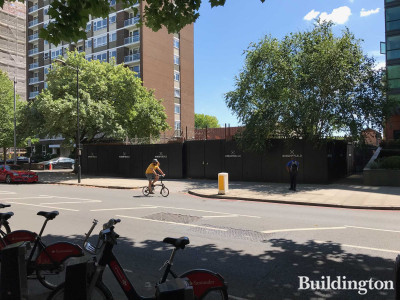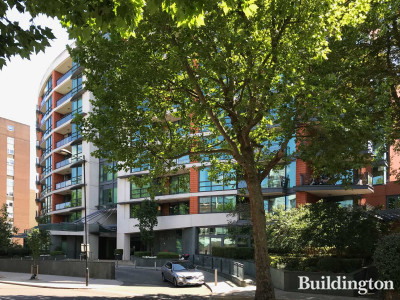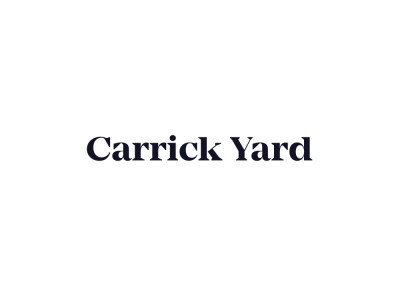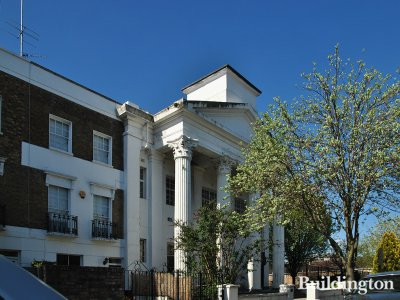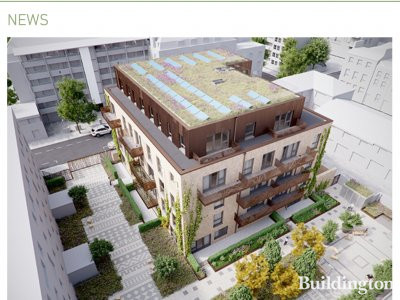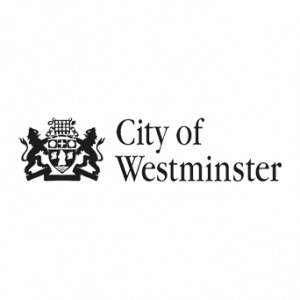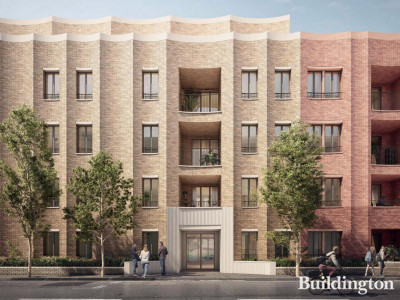One St John's Wood
Key Details
Overview
One St John's Wood is a residential development opposite to Lord's Cricket Ground in St John's Wood, London NW8.
New Homes For Sale
Regal London is building a 12-storey building on St. John's Wood Road comprising 112 new homes - studios, 1, 2 and 3-bedroom apartments.
Amenities
- Rooftop Gardens overlooking the Lord's Cricket Ground
- 20m Pool
- Regent Spa
- Cinema
- Private Dining Room
- Business Lounge
- Gym
- 24h concierge
- Club Lounge
- Valet parking
- Underground parking (separate cost)
Interior design by Squire and Partners. The official international sales agent is Savills.
The Building
The building comprises a sub-basement, two basement levels, ground and eleven upper floors containing plant, car parking, residential accommodation and ancillary leisure; reconfigured vehicular and pedestrian access together with landscaping.
History
Dora House was demolished to make way for two new buildings - One St John's Wood and another building on Lodge Road. Dora House was a 204 unit 1960s sheltered housing scheme.
2020 March - Revised plans submitted ref. no. 20/01739/FULL.
2019 November - New plans designed by Squire & Partners and Ryder approved. Demolition of the existing building and redevelopment to provide two buildings: Building 1 comprising one basement level, ground and thirteen upper floors containing car parking, plant, affordable sheltered accommodation and market sheltered accommodation (Class C3), ancillary communal areas; Building 2 comprising sub-basement, two basement levels, ground and eleven upper floors containing plant, car parking, residential accommodation (Class C3) and ancillary leisure; reconfigured vehicular and pedestrian access together with landscaping and other works in association with the development. Westminster Council ref. no. 19/01284/FULL.
2018 - Regal Homes acquires the development from Central & Cecil Housing Trust.
2017 July - Planning Permission for the demolition of the existing building and redevelopment to provide two buildings: Building 1 comprising one basement level, ground and twelve upper floors containing car parking, plant, affordable sheltered accommodation and market sheltered accommodation (Class C3), ancillary communal areas; Building 2 comprising three basement levels, ground and nine upper floors containing plant, car parking, residential accommodation (Class C3) and ancillary leisure; reconfigured vehicular and pedestrian access together with landscaping and other works in association with the development. Designs by Make Architects.
REGISTER YOUR INTEREST
Inside One St John's Wood development
Discover amenities, unit types and property for sale & for rent
Get exclusive One St John's Wood updates on your email

Site & Location
Aerial photo of the site before One St John's Wood was built. Neighbouring buildings include The Compton.
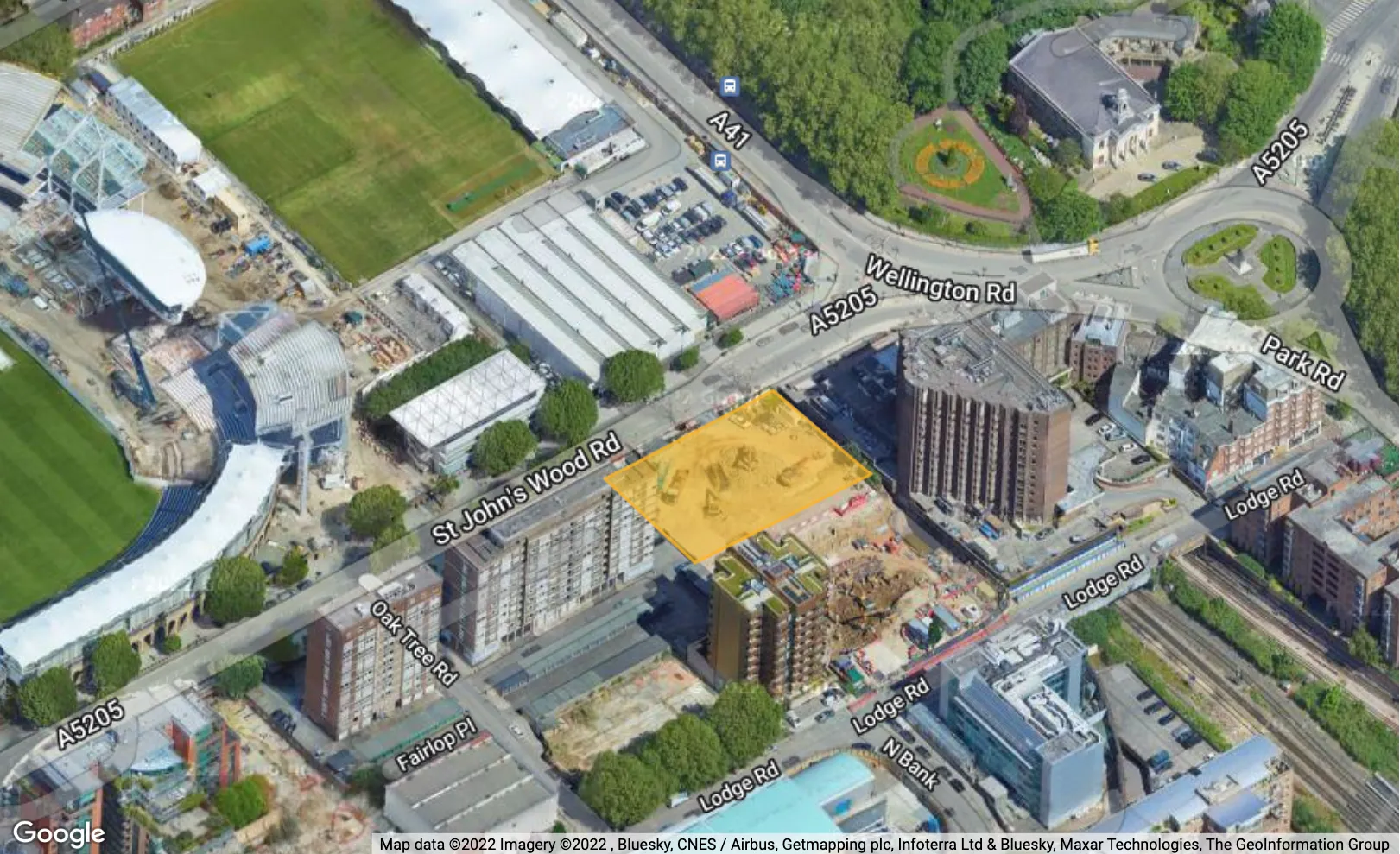
Transport
TUBE
BUS
Team
News from the companies
Nearby new developments
Disclaimer
Information on this page is for guidance only and remains subject to change. Buildington does not sell or let this property. For more information about this property please register your interest on the original website or get in touch with the Connected Companies.
