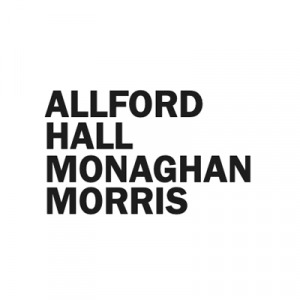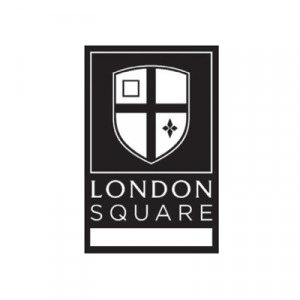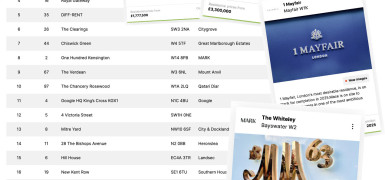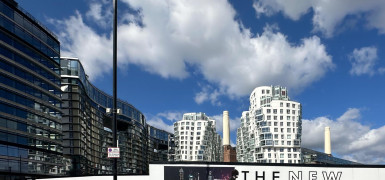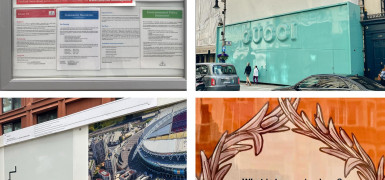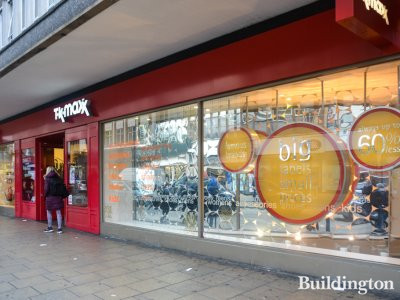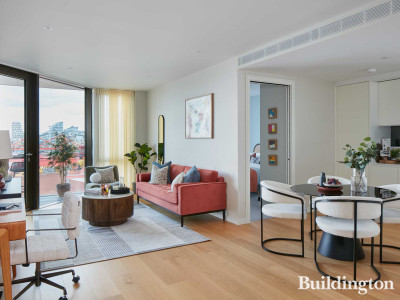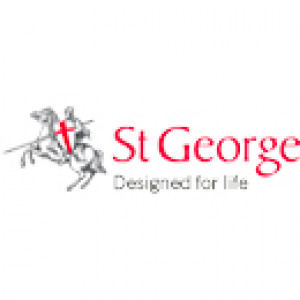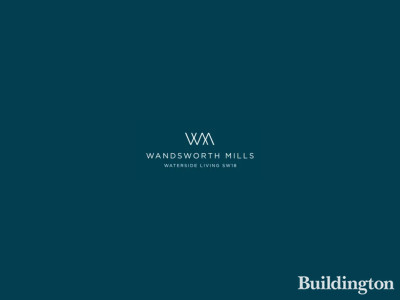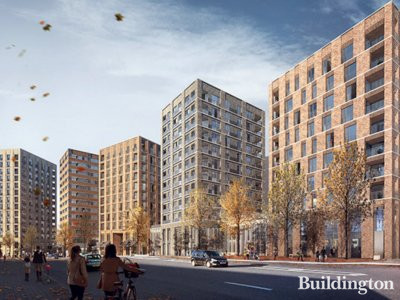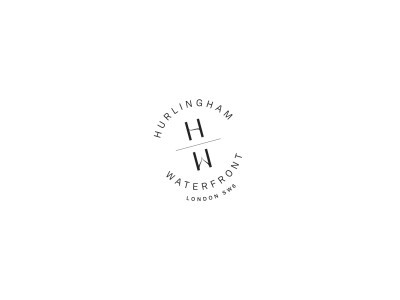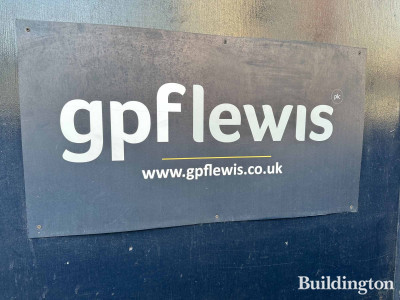London Square Putney
Key Details
Overview
London Square Putney is a mixed-use building in Putney, London SW15.
The scheme comprises 76 new apartments and penthouses (28 one bedroom apartments, 40 two bedroom apartments and 8 premier apartments with large south-facing terraces), plus over 19,000 sq ft of retail and office space.
The development incorporates a new south-facing private garden for residents and a new open plaza to the front of the site. There will be a communal roof garden at sixth floor level. The building's double height entrance will lead through to a dramatic reception and concierge lobby area with garden views. Many of the apartments will have their own outside space in the form of winter gardens and balconies. The development will also provide secure basement car parking for residents.
The development is fuelled by a CHP plant and its residential units will achieve the Code for Sustainable Homes level 4 rating, whilst the commercial spaces have been designed to obtain BREEAM Excellent certification.
London Sqare Putney has an great location positioned between Putney Mainline and East Putney stations. Putney High Street is a short walk away.
The development was designed by architects Allford Hall Monaghan Morris.
Works were completed in 2015.

Site & Location
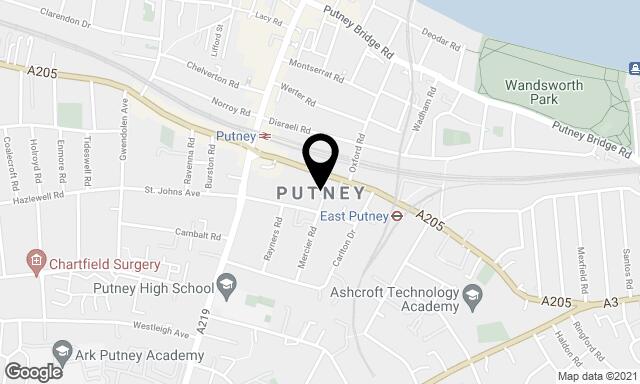
Transport
TUBE
BUS
Team
News from the companies
Nearby new developments
Disclaimer
Information on this page is for guidance only and remains subject to change. Buildington does not sell or let this property. For more information about this property please register your interest on the original website or get in touch with the Connected Companies.

