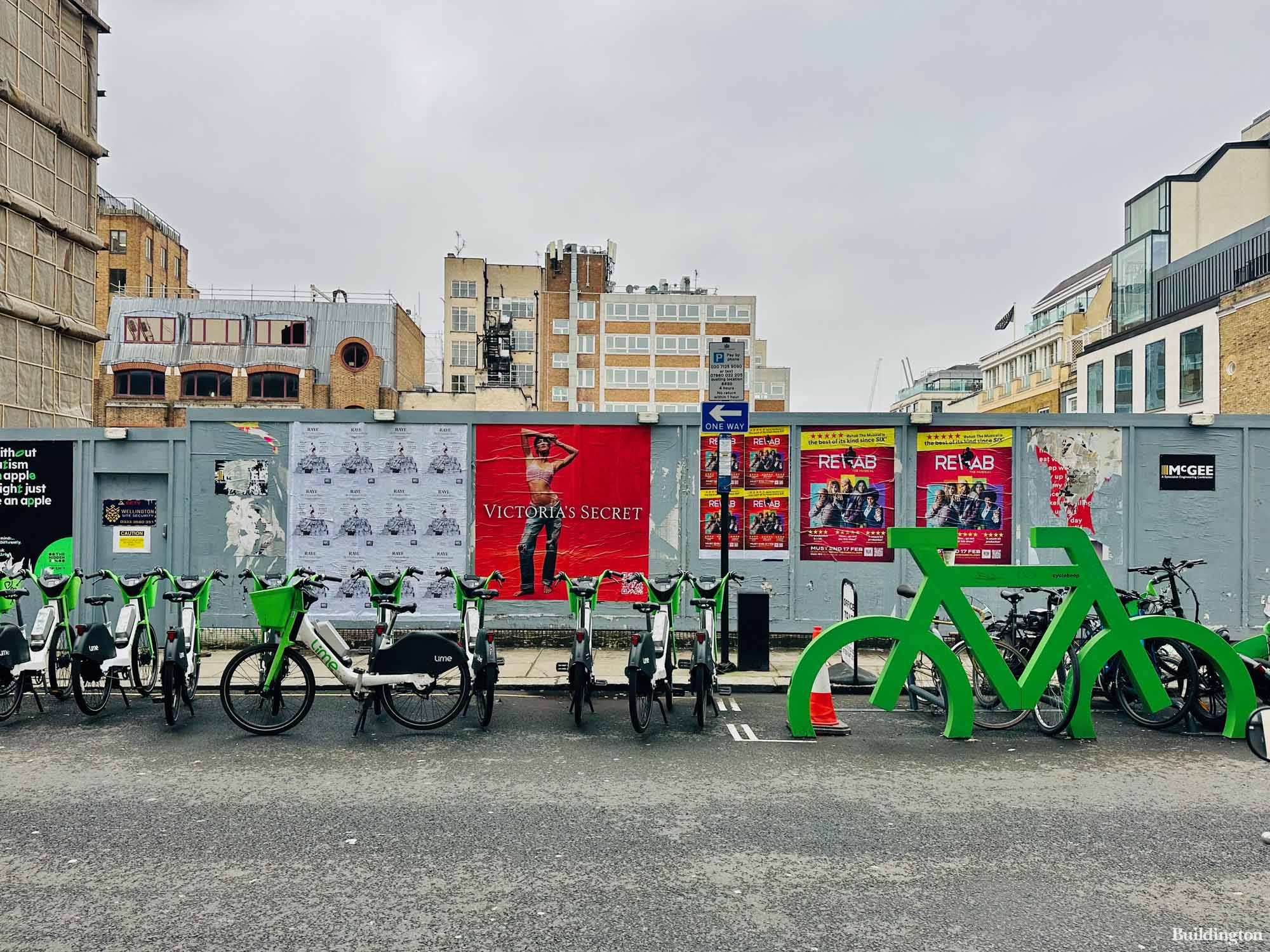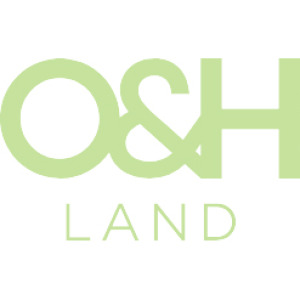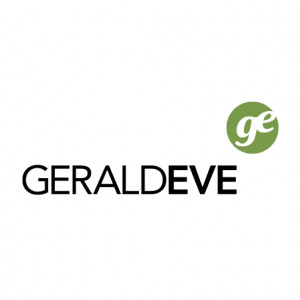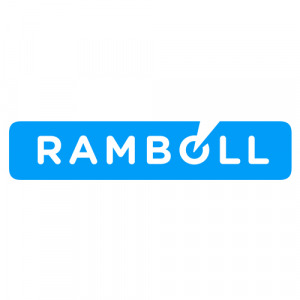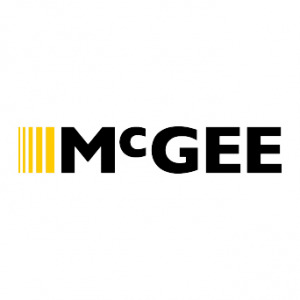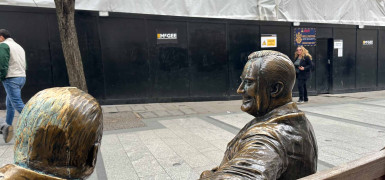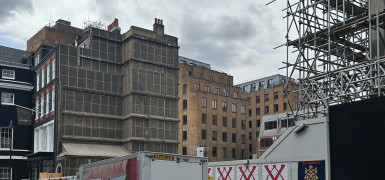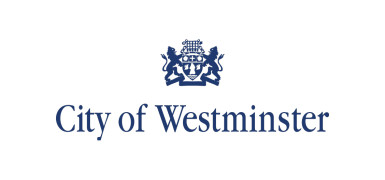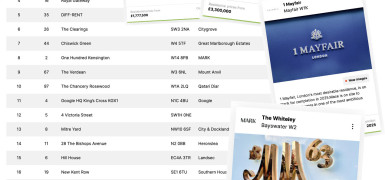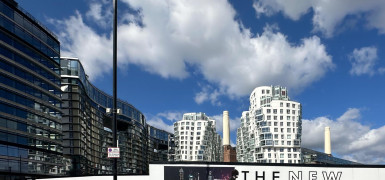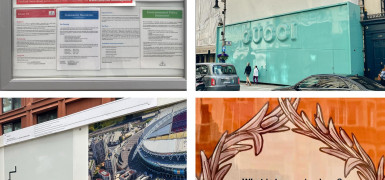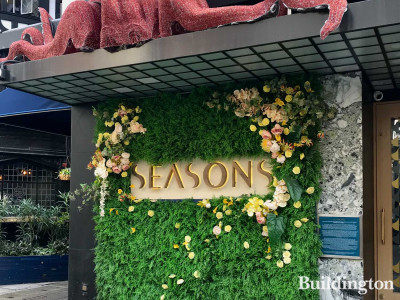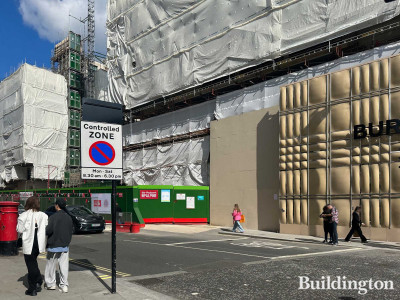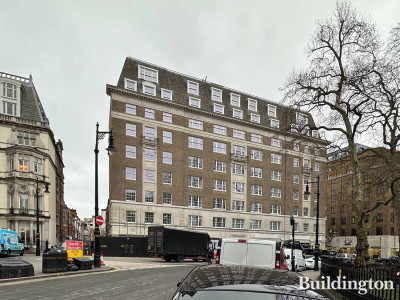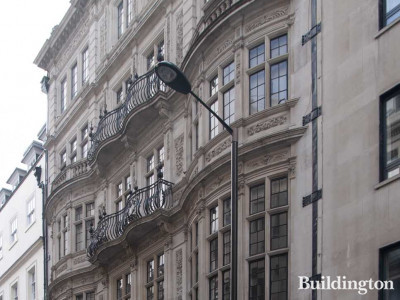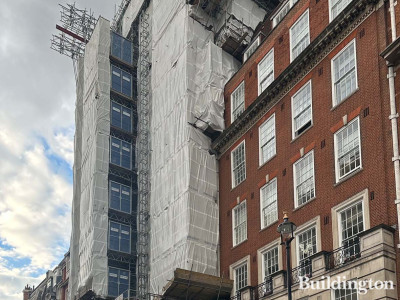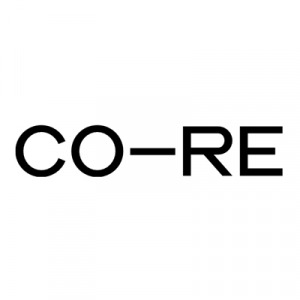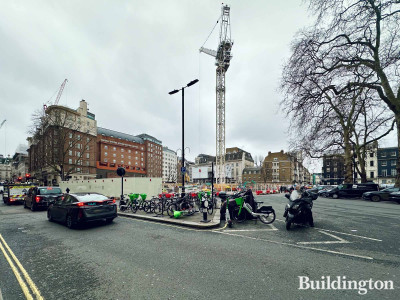8-10 Grafton Street
Key Details
Overview
8-10 Grafton Street and 22-24 Bruton Lane development in Mayfair, London W1.
History
Cheval Blanc London Mayfair by fashion group Louis Vuitton Möet Hennessy LVMH was due to be completed in 2022.
2019 March - New planning application submitted for the demolition of all existing buildings and redevelopment to provide a 7-storey building + 3-storey basement on Grafton Street and a linked 11-storey building + 2-storey and part 3-storey basement on Bruton Lane/Barlow Place comprising up to 6 residential units), use of the remaining floorspace for use as a hotel and associated facilities, retail, flexible retail/restaurants , flexible hotels/restaurants, and flexible hotel/restaurants/bars, flexible hotel/spa, creation of a recessed drop off onto Grafton Street, creation of terrace areas at ground/first floor level overlooking Bruton Lane and at sixth floor level on the Grafton Street building, installation of plant at roof level and associated provision of open space and landscaping. Architect: Foster + Partners. Westminster Council ref. no. 19/02260/FULL.
January 2014 - Planning permission granted for: Demolition of all existing buildings and redevelopment to provide (i) a six storey building (plus three storey basement) on Grafton Street comprising dual/alternative retail, restaurant or office use (Class A1/A3/B1) at ground and basement level 1, car parking and plant installation at basement level 2 and office use (Class B1) at first - fifth floor levels with plant enclosure at rooftop level; (ii) an 11 storey (plus two storey basement) building on Barlow Place comprising car parking and residential storage at basement levels and dual/alternative retail or restaurant (Class A1/A3) use at ground floor, and residential use (Class C3) at first - tenth floors containing 15 residential units. Creation of roof terraces and plant enclosure at roof level and balconies at all floor levels. Associated provision of open space and landscaping. Ref no: 14/00784/FULL
Source: Westminster City Council
Get exclusive 8-10 Grafton Street updates on your email

Site & Location
The site includes 8-10 Grafton Street, 11-14 Grafton Street And 22-24 Bruton Lane.
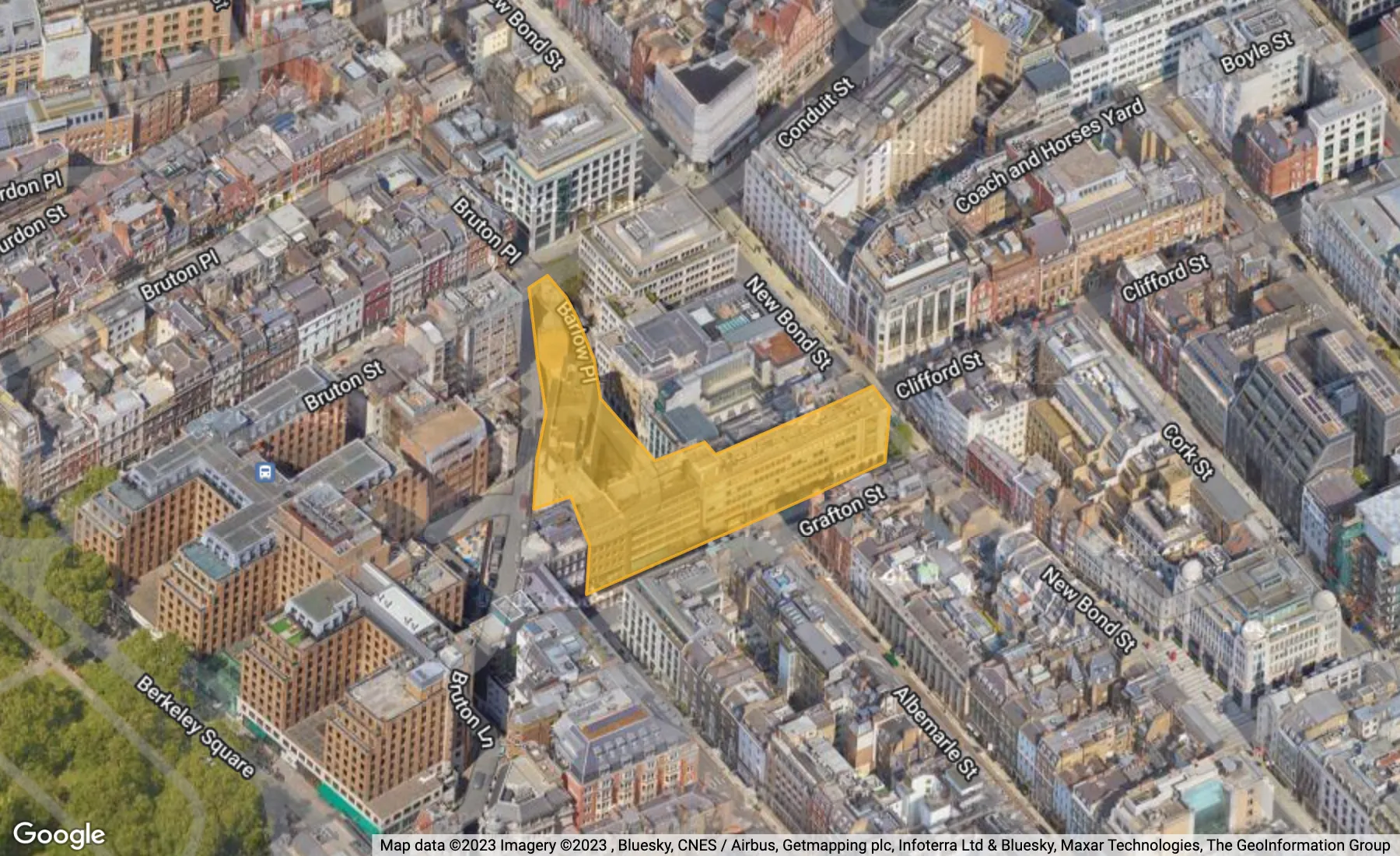
Team
News from the companies
Nearby new developments
Disclaimer
Information on this page is for guidance only and remains subject to change. Buildington does not sell or let this property. For more information about this property please register your interest on the original website or get in touch with the Connected Companies.
