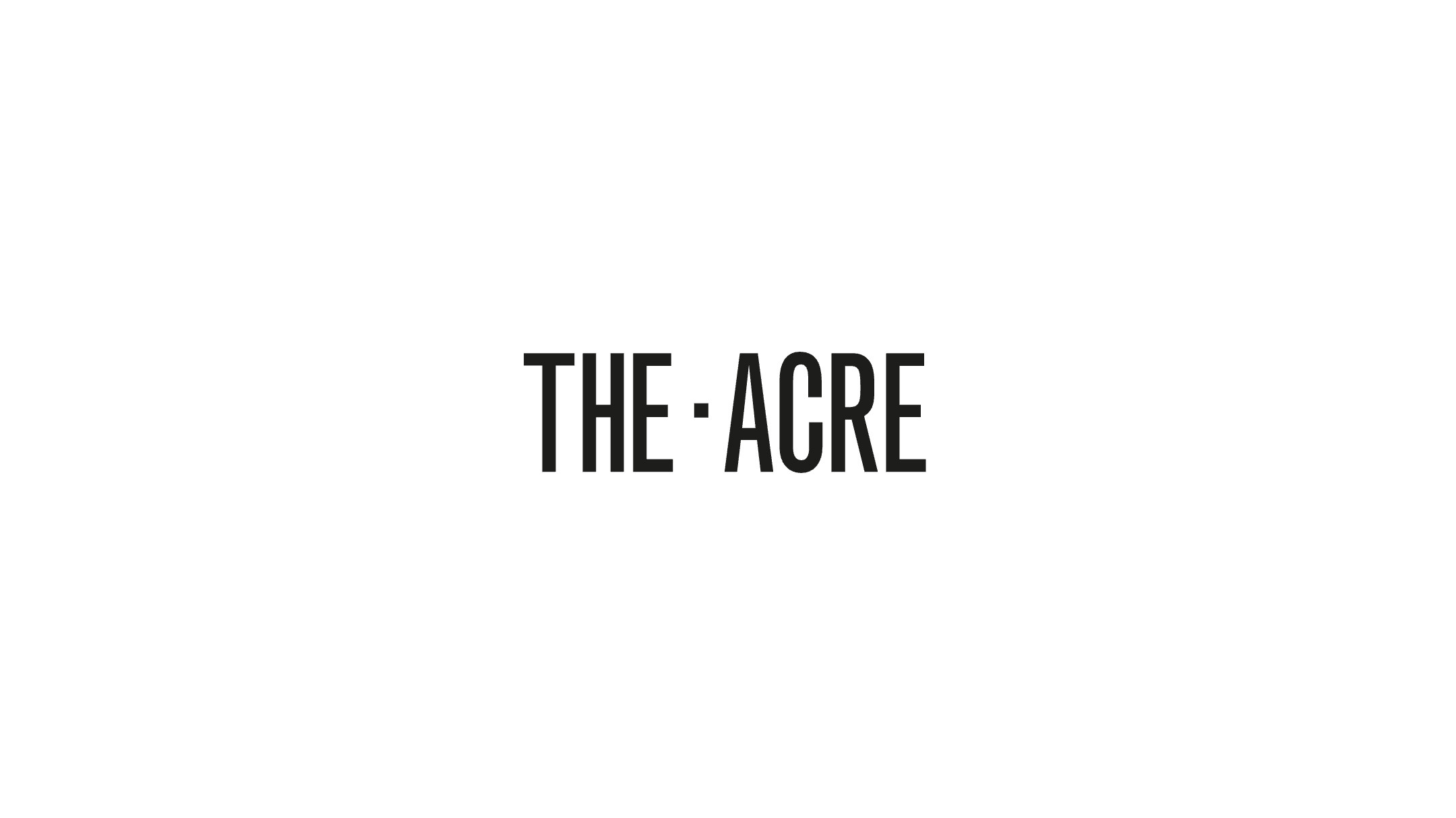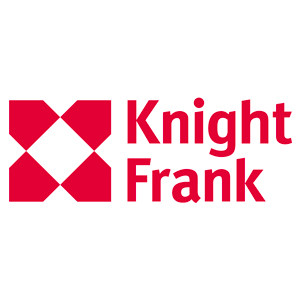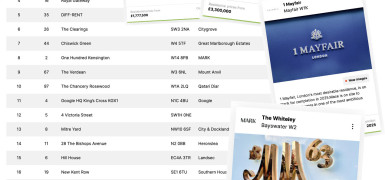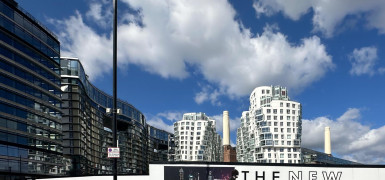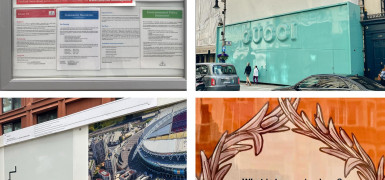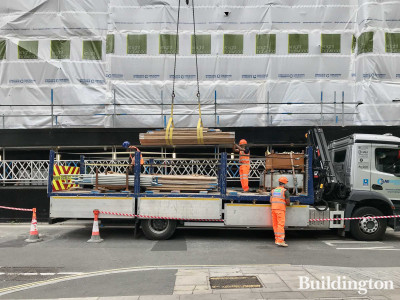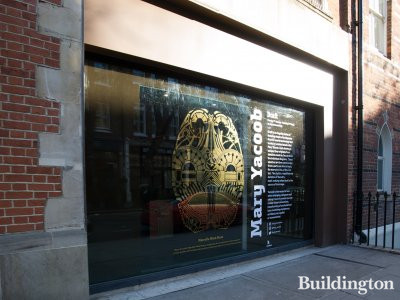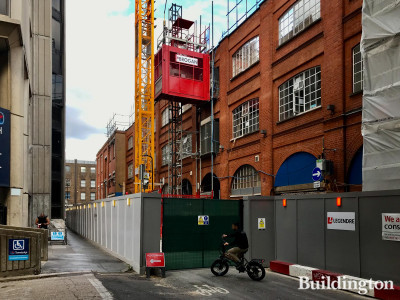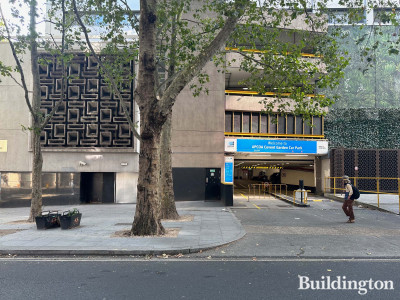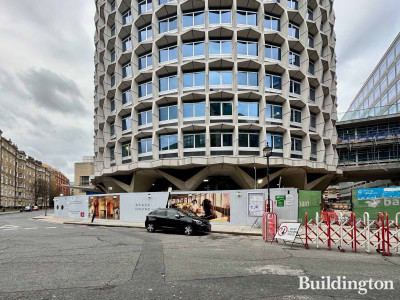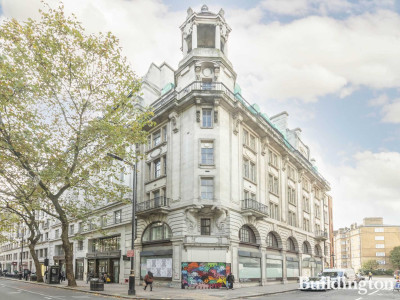The Acre
Key Details
Overview
The Acre at 90 Long Acre is a mixed-use development by Northwood Investors in Covent Garden, London WC2.
The new building designed by Gensler architects contains 240,000 sq ft of office space and 20,000 sq ft of amenity space and public realm.
8 large terraces offer green spaces with spectacular views of London's skyline
About 80% of the original structure was retained.
The building is targeting BREEAM Outstanding, Nabers 4.5*, WELL Platinum
and FITWEL 3*.
The development will significantly improve the public realm around the 1.4-acre site and will activate the ground floor frontages with a curated offer of flexible uses.
History
In March 2021, Northwood Investors secured planning permission for the redevelopment of Chicago House at 90 Long Acre.
The existing 193,986 sq ft office building is called First Chicago House was built in 1981. It was designed by Richard Seifert and Partners.
In the 1970s, the site was briefly a Japanese community garden following the demolition of
Odham’s Press.
A new double-height reception area was created in the 1990s.
2021 - Corley + Woolley is preparing a mock-up space for the major re-development. Cost of works £250,000 (12 weeks).
2020 November - Planning application 20/03062/FULL is approved by the Westminster Council planning committee.
2020 - Planning application submitted for part demolition, infilling and alterations to the existing building to provide a building comprising 4-10 storeys for office use (Class B1) with flexible uses at lower and upper ground floor level including retail, restaurant, bar, leisure and non-residential institutions (Class A1, A3, A4, D1 , D2, and Sui Generis accommodation); internal pedestrian routes with a publicly accessible atrium; upgraded roof terraces; and servicing, ancillary plant and storage, cycle parking and other associated works. Westminster Ref. no. 20/03062/FULL.
2016 April - Planning permission granted for:
The Demolition of existing First Chicago House office building (forming a whole street block with frontages to Long Acre, Endell Street, Shelton Street and Arne Street) and redevelopment to provide two new buildings comprising two basements, ground and part seven to part 12 upper floors to provide a mix of uses comprising office (Class B1), 119 residential units (Class C3), retail (Class A1/A3), rehearsal space (sui generis), car parking for 30 cars accessed from Shelton Street together with new kiosk, publically accessible courtyard, landscaping works, public realm improvements, plant, cycle parking and other ancillary works. Architect: PLP Architecture. Westminster City Council ref no 14/11129/FULL.
Get exclusive The Acre updates on your email

Site & Location
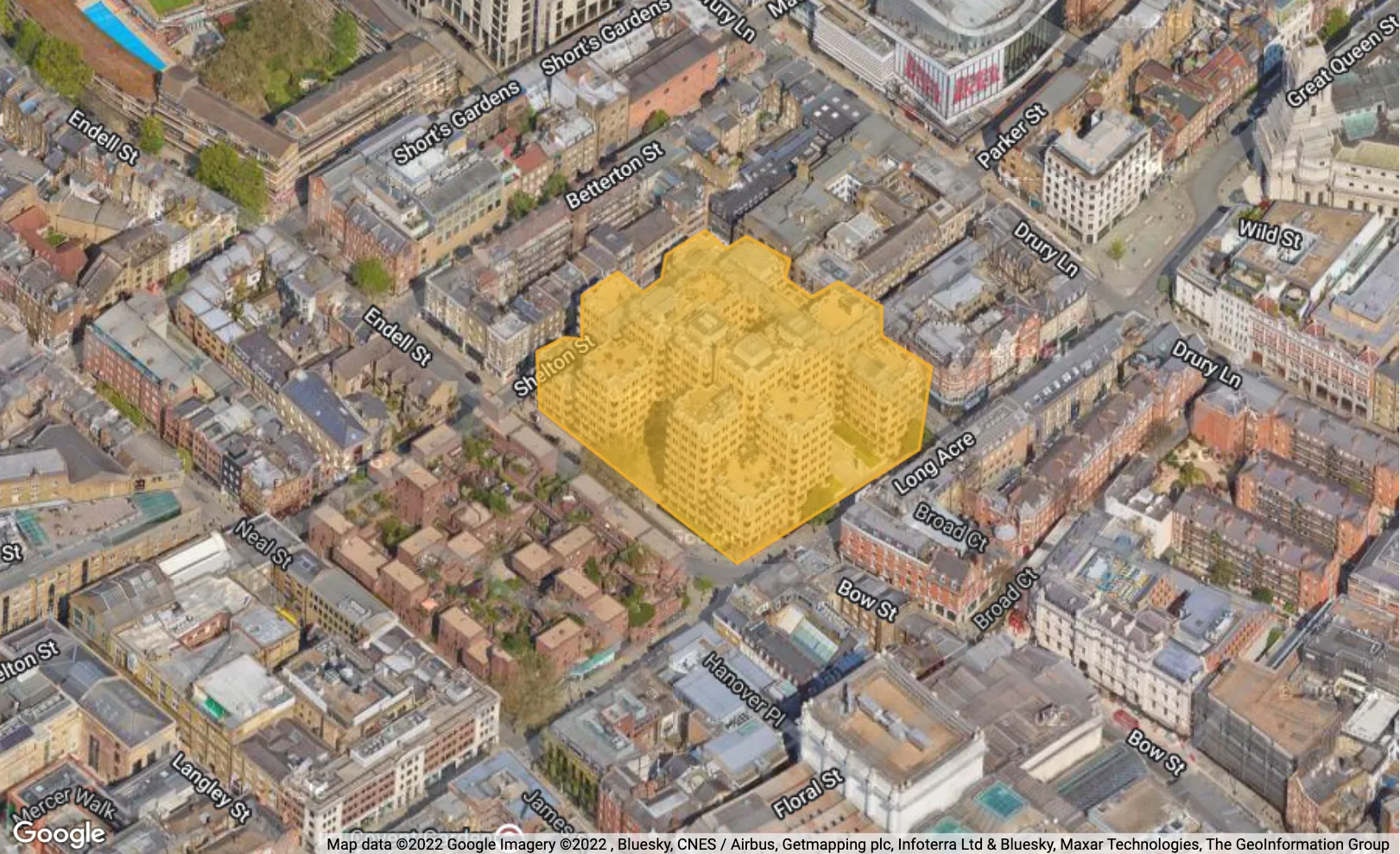
Team
News from the companies
Nearby new developments
Disclaimer
Information on this page is for guidance only and remains subject to change. Buildington does not sell or let this property. For more information about this property please register your interest on the original website or get in touch with the Connected Companies.
