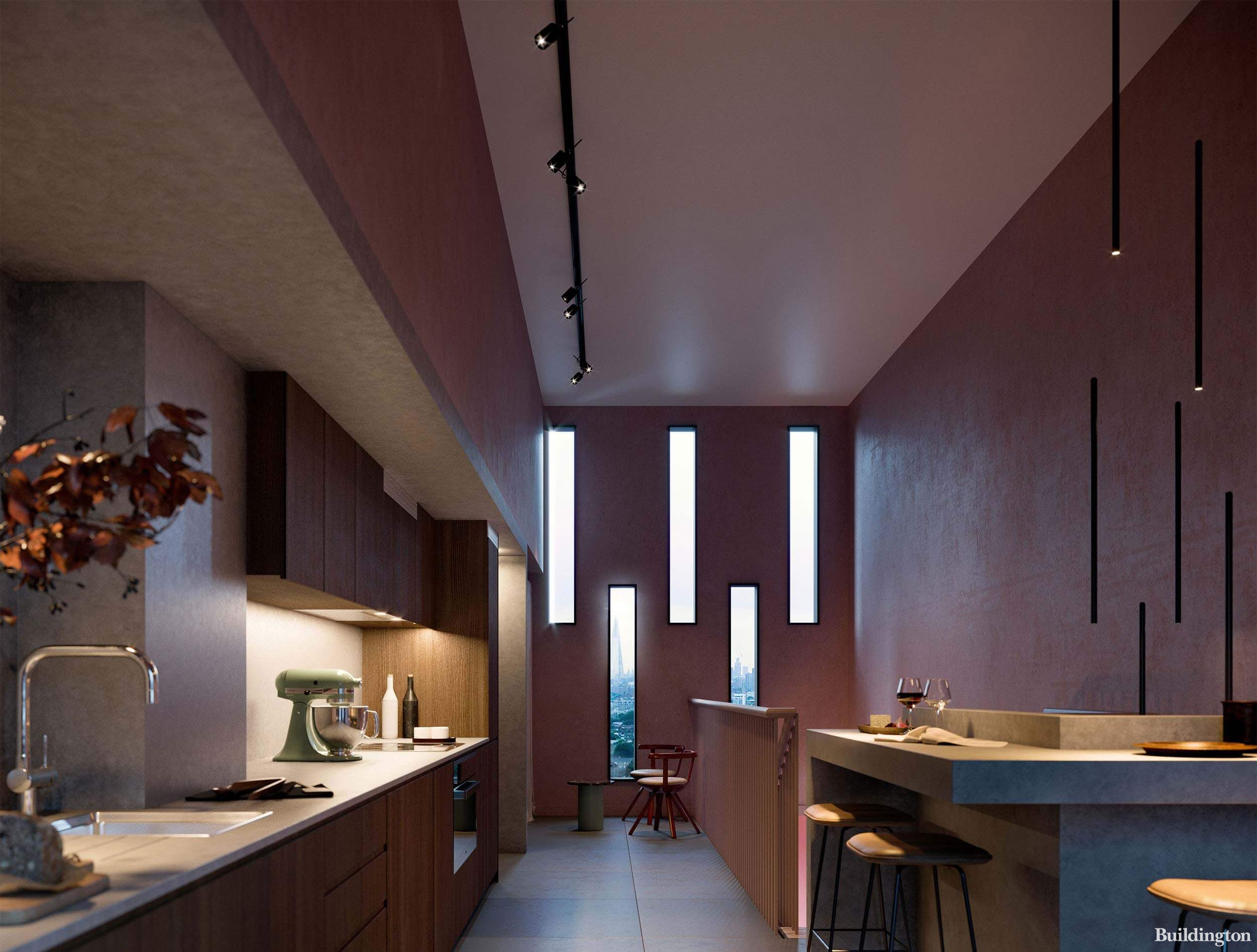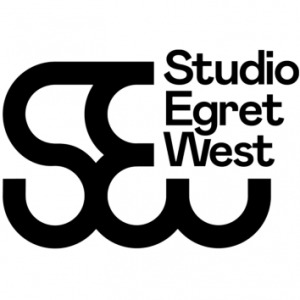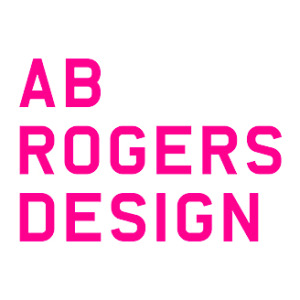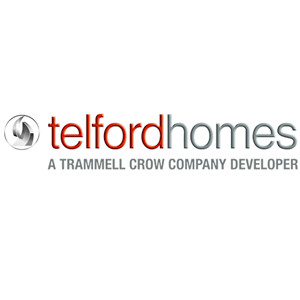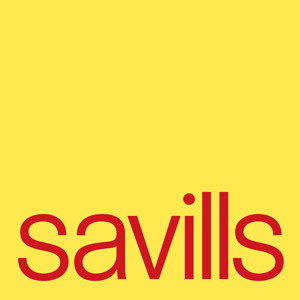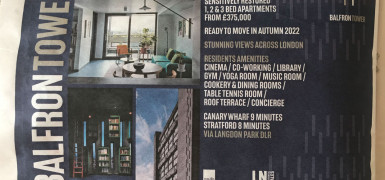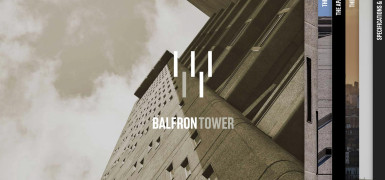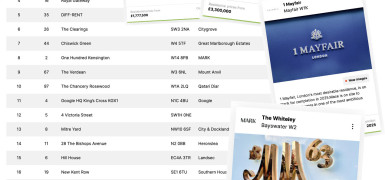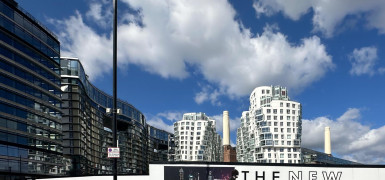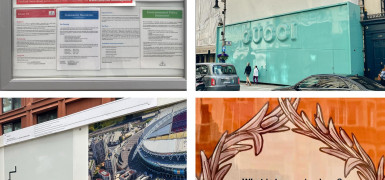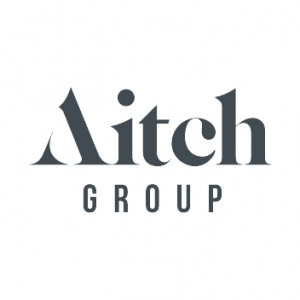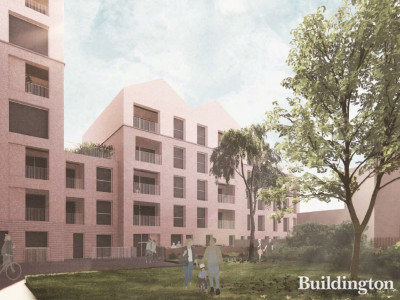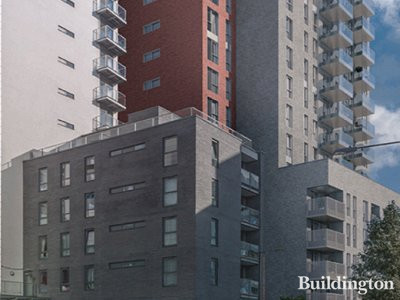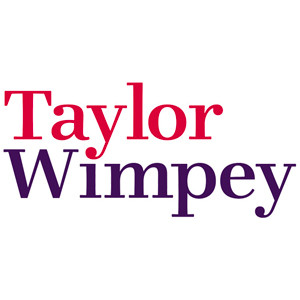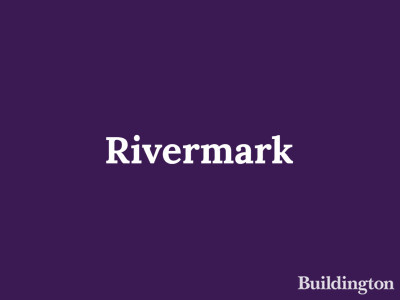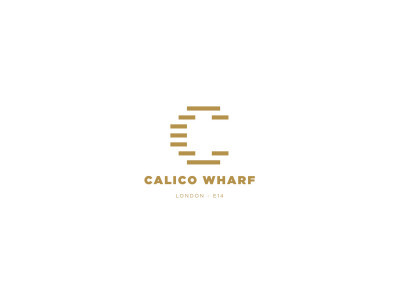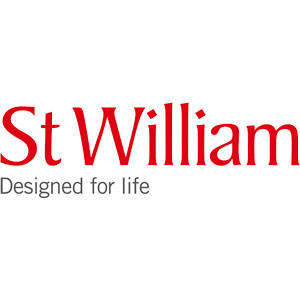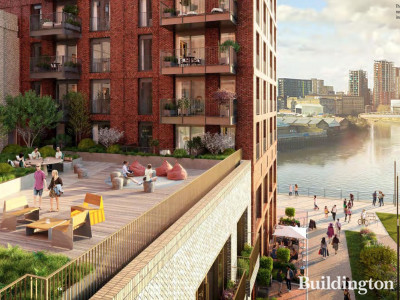Balfron Tower
Key Details
Overview
Balfron Tower is an iconic Brutalist Grade II* listed building designed by Ernö Goldfinger in Poplar, London E14.
New Homes For Rent
The scheme comprises 146 restored apartments - 136 flats and 10 maisonettes. one, two, three, and four-bedroom apartments on 28 floors.
6 flats are restored to the original design by Ab Rogers Design. The rest of the apartments have contemporary open-plan layouts.
The apartments are available for rent through Way of Life wayoflife.com.
Amenities
Amenities include a concierge, library, gym, cinema and a roof garden.
Level 28 - Roof Terrace + Private Dining Terrace
Level 27 - Private Cookery Room
Level 24 - Private Dining Room
Level 21 - Workshop
Level 18 - Library
Level 15 - Gymnasium
Level 12 - Yoga Room
Level 9 - Jazz/pop Room
Level 6 - Table Tennis Room + Gallery Space
Level 3 - Cinema Room
Level G - Entrance Lobby | Concierge
History
The top penthouse No. 130 was inhabited by the building architect Ernö Goldfinger and his wife Ursula for a few months after completion in 1968.
Awards
Premier Guarantee Excellence Awards - The Conversion/Refurbishment Project of the Year 2019.
Get exclusive Balfron Tower updates on your email

Site & Location

Team
News from the companies
Nearby new developments
Disclaimer
Information on this page is for guidance only and remains subject to change. Buildington does not sell or let this property. For more information about this property please register your interest on the original website or get in touch with the Connected Companies.
