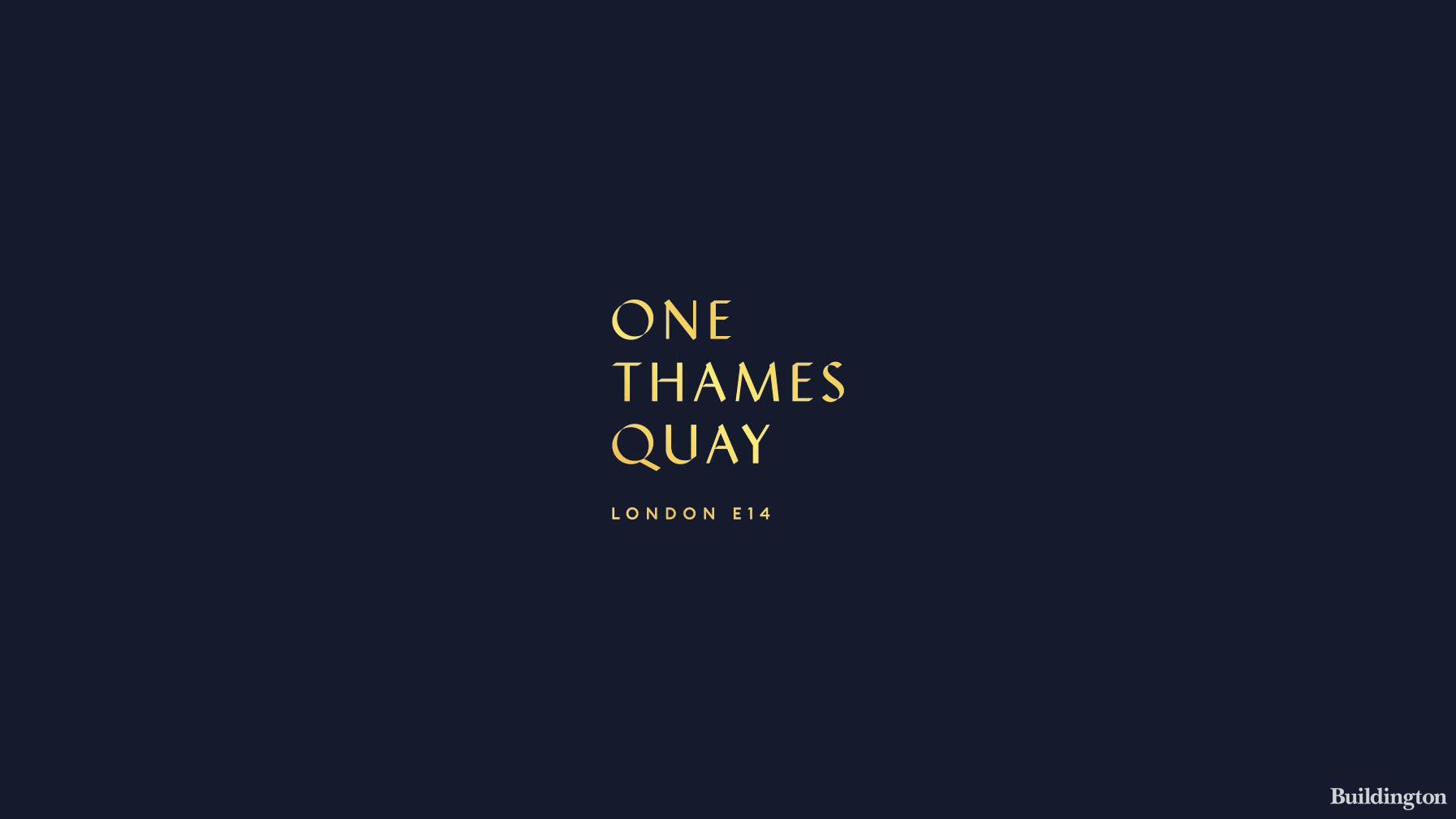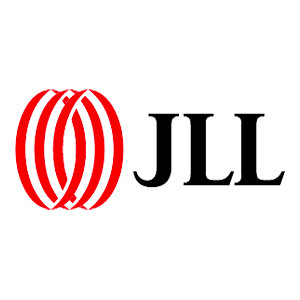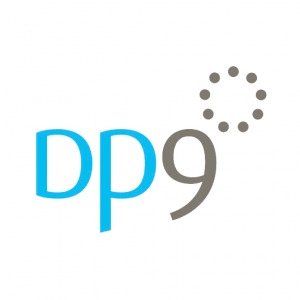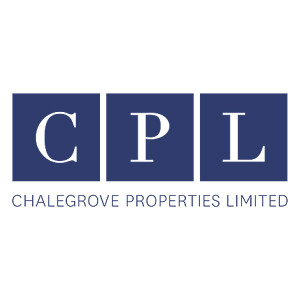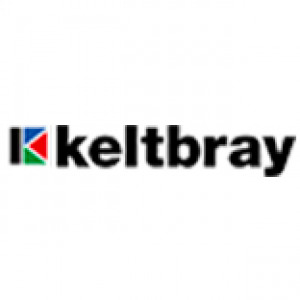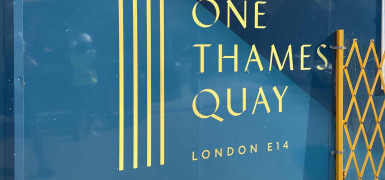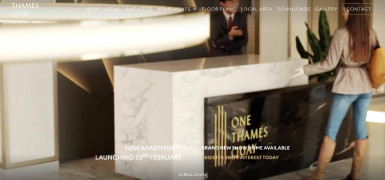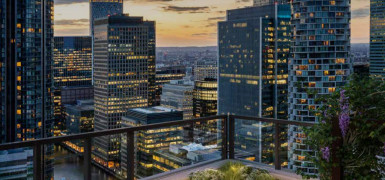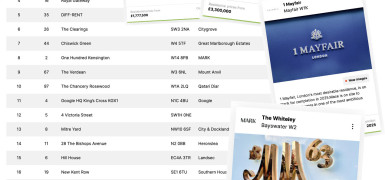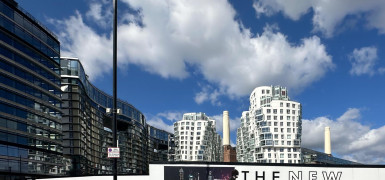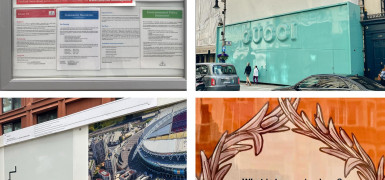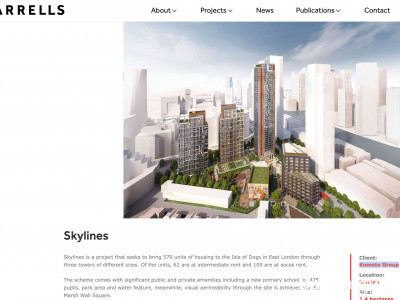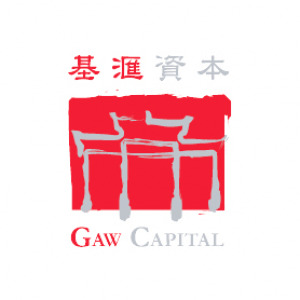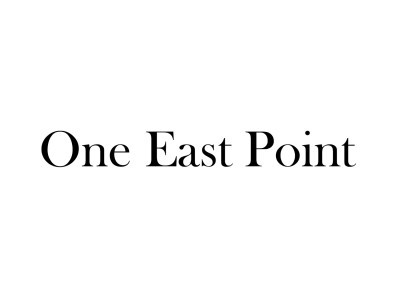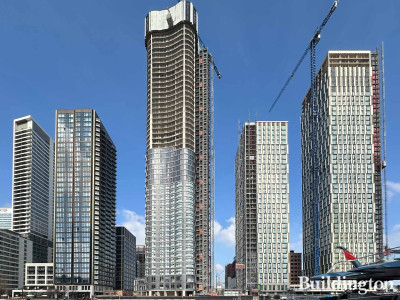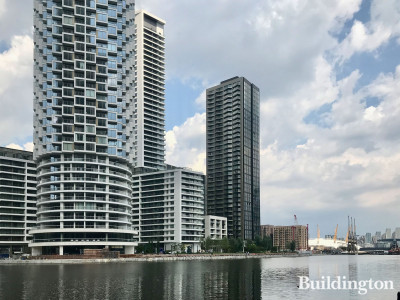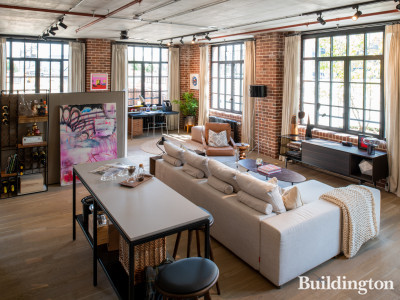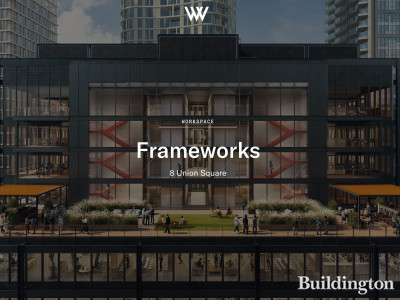One Thames Quay
Isle of Dogs E14
C3E
Mixed use development
Key Details
Address
225 Marsh Wall, London E14 9FW
Local Area
Isle of Dogs
Local Authority
Tower Hamlets
County
Greater London
Country
England
Completion
2024
Storeys
48
Flats
332
Prices from
£550,000
Use Classes
C3, E
Website
Overview
One Thames Quay London at 225 Marsh Wall is a residential-led mixed-use tower development by Chalegrove Properties in the Isle of Dogs, London E14.
The 48-storey tower is designed by Make architects (5 Broadgate, 1 Leadenhall and Amory Tower).
New Homes For Sale
The development comprises 332 1-4 bedroom apartments, including 71 on-site affordable homes.
The apartments range in size from 53 sq m (575 sq ft) for a one-bedroom apartment to 76 sq m (815 sq ft) for a two-bedroom apartment.
All apartments benefit from their own private balcony with views over the water towards Canary Wharf or Greenwich.
The selling agent is JLL. Download the brochure with floorplans on their dedicated page for One Thames Quay.
Specification
One Thames Quay offers an array of valuable specifications for residents to enjoy. The most notable features include:
Sustainable Living State-of-the-art integrated energy systems that eliminate the use of fossil fuels, rainwater harvesting for irrigation, LED light fittings, and triple glazing to enhance energy efficiency.
High-Quality Interior Finishes Engineered-timber effect flooring, deluxe herringbone or straight plank flooring, multi-point locking entrance doors, white satin finish internal doors, and brushed chrome ironmongery.
Well-Equipped Kitchens Bespoke fully-integrated kitchens with marble effect splashback, composite stone worktops, Siemens appliances, and under-mounted stainless-steel sink.
Luxurious Bathrooms/Shower Rooms Rain showers with additional handheld shower, fortified glass enclosures, mirrored toiletries cabinet with integrated lighting, wall-mounted WC with concealed cistern, and marble effect tiled floors and walls.
Private Balconies Spacious balconies with full-height sliding glazed doors, aluminum decking, and balustrades with feature handrails.
Heating, Cooling, and Ventilation Comfort provided by a Fan Coil Unit (FCU), under-floor heating in bathrooms and shower rooms, and high-efficiency MVHR units for fresh air and ventilation throughout.
Cutting-Edge Technology High-speed fiber optic connections, ultra-fast broadband, satellite and terrestrial television wiring, and telephone and internet outlets in all living areas and bedrooms.
Security and Peace of Mind 24-hour on-site security, CCTV surveillance, multi-point locking entrance doors, entry phone system, smoke and heat detectors, and robust fire safety systems.
Sustainable Building Features Electric vehicle charging points, water-efficient sanitaryware and appliances, and a 10-year build warranty.
Amenities
Developer Chalegrove Properties is known for providing residents with amazing amenities. There are two main amenity floors in the building - on the second and 46th floor:
Duck Pin Bowling Alley An exclusive bowling area available for residents to reserve and host private parties with family and friends.
Cinema A dedicated cinema space for residents to enjoy movies and entertainment.
Sky Gym Located on the 46th floor, this gym offers stunning views of Greenwich and ample space for exercising.
Canopy Gardens On the second floor, residents can relax and enjoy 360° views in the covered areas of the beautifully landscaped gardens.
Residents' Lounge A private lounge where residents can socialize and unwind.
Canopy Terraces Residents have access to outdoor terraces with scenic views to enjoy drinks, watch the sunset, or simply relax.
Sky Lounge Positioned on the 46th floor, this lounge offers panoramic views of Canary Wharf, Wood Wharf, and South Dock, providing a stunning setting for socializing.
Children's Park A park area where children can play and enjoy outdoor activities.
Roof Terraces Large outdoor spaces on the roof with views of the River Thames and Greenwich, perfect for outdoor workouts or relaxation.
Commercial Space
Commercial spaces will have D1, A1 and A3 use.
The building will have an office floor for start-ups, small and medium-sized companies.
Sister tower to Amory Tower.
Sustainability
One Thames Quay offers a sustainable living experience that seamlessly blends urban living with the tranquility of nature. The development features beautiful landscaping that creates a welcoming environment. The design of the building prioritises green living, incorporating state-of-the-art integrated energy systems that eliminate the use of fossil fuels for heating and cooling. Each apartment is equipped with triple-glazed windows to enhance energy efficiency. The building implements rainwater collection, where water is collected from the roof and reused within the development. These sustainability measures contribute to reducing carbon emissions and promoting energy efficiency for the residents.
History
Former Angel House office building.
2020 October - Public exhibition is held for additional 7 residential floors and other changes to the existing application.
2018 October - Planning permission is granted for a 48-storey building providing 332 homes, along with 810 square metres of space for community use and 79 square metres of flexible retail/restaurant/community use.
2016 September - Public exhibition.
Get exclusive One Thames Quay updates on your email

Be the first to hear about the upcoming launch events and emerging projects – Buildington’s free ‘Launch Events Weekly’ newsletter is sent out once a week
Site & Location
The site measures approximately 0.28 hectares of land and is bounded by Marsh Wall to the south and Lord Amory Way to the west. Neighbouring buildings include 227 Marsh Wall and Moorfoot House at 221 Meridian Place.
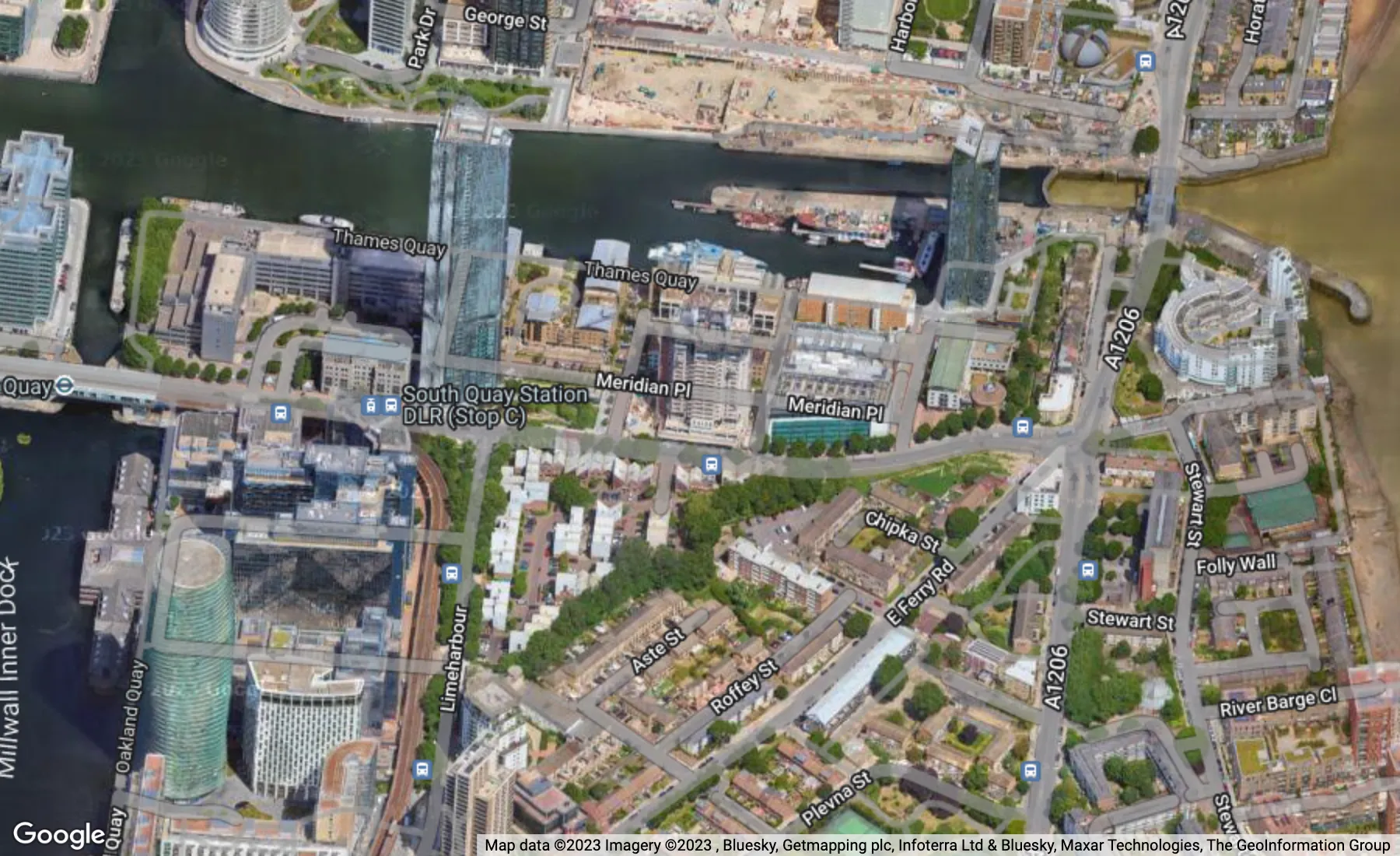
Team
Company
Type
Year
News from the companies
Nearby new developments
New on Buildington! One East Point is situated next to the South Quay DLR station and Millwall Inner Dock. The proposed residential-led building is designed by Make...
09.06.2022
New on Buildington! 40 Charter Street is a 53-storey building designed by Kohn Pedersen Fox architects for Canary Wharf Group. The tower will house 552 new rental homes...
11.03.2024
Planning permission granted
Tower Hamlets has approved the details of all reserved matters (Access, Appearance, Landscaping, Layout and Scale) pursuant to outline planning permission ref PA/13/02966...
26.02.2022
Completion
Canary Wharf Group has completed 8 Harbord Square in Wood Wharf on the Canary Wharf Estate, London E14.Designed by Karakusevic Carson Architects, the new building...
24.01.2024
Residential prices from
£770,000
Completion
2024
Disclaimer
Information on this page is for guidance only and remains subject to change. Buildington does not sell or let this property. For more information about this property please register your interest on the original website or get in touch with the Connected Companies.
