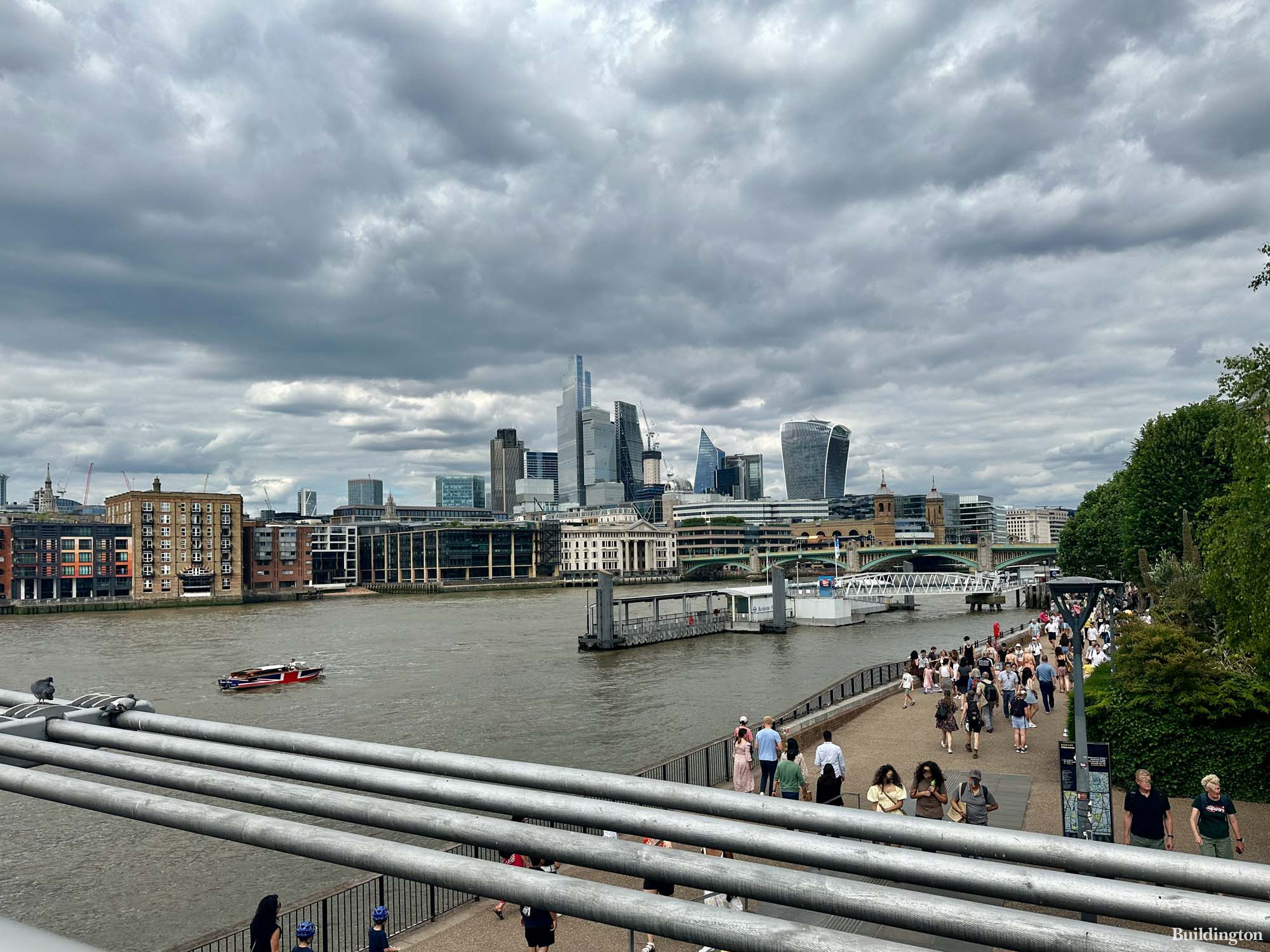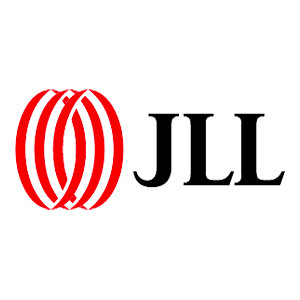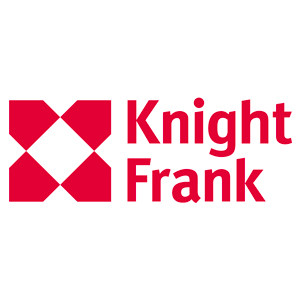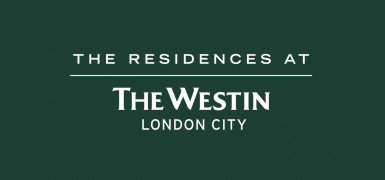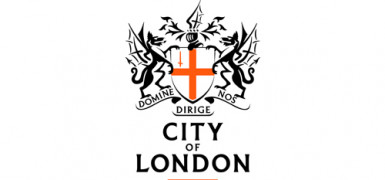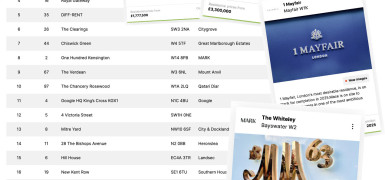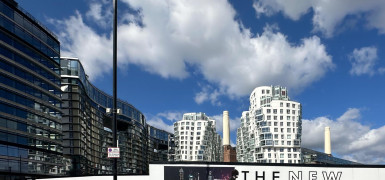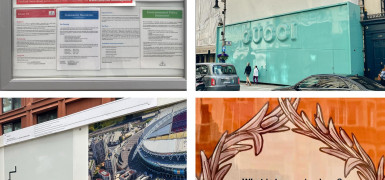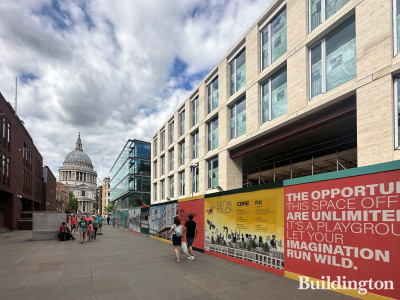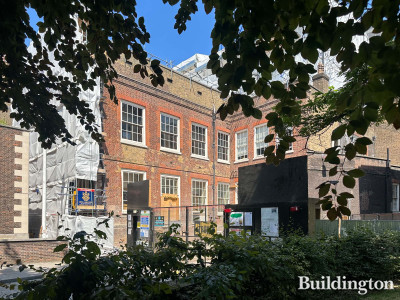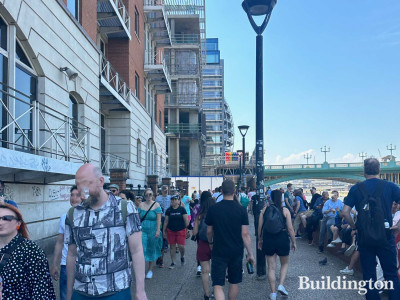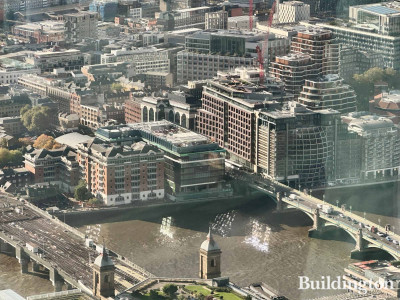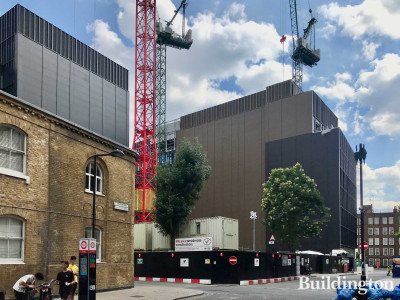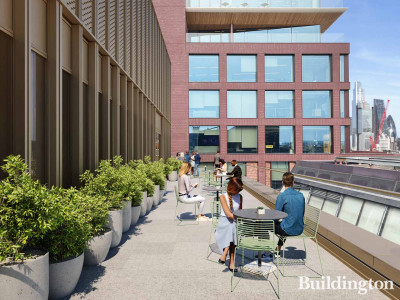The Westin London City
Key Details
Overview
The Westin London City mixed-use development in the City of London EC4.
The development includes nine luxury residential apartments with river-facing views and 222 guestrooms.
Owned by 4C Hotel Group and managed by RBH, The Westin London City opened in autumn 2021.
The Westin London City is a key part of the redevelopment of the former Queensbridge House site, as well as an independently operated destination restaurant. The site stretches from Queenhithe Dock – the oldest in London – and runs north to south, bridging across Upper Thames Street and giving it a prominent position over one of the primary arterial routes through the City of London. Highly visible from the South Bank, the hotel will also benefit from panoramic views over the River Thames and will complete the northern riverbank walkway between the Tower of London and Millennium Bridge.
Led by British architects Dexter Moren Associates, the thoughtfully designed hotel is fluid and sculptural with a biophilic focus, suggesting that a connection to nature enhances well-being. Upon arrival, guests enter into an atrium space that is at once open and airy, yet residential and intimate. The lobby leads into a riverside bar and restaurant, which opens onto the new public walkway affording spectacular views across the river towards Shakespeare’s Globe and the South Bank.
The hotel’s 220 guest rooms, including 29 suites and Presidential Suite, are designed to offer guests a nature-inspired respite in the centre of a bustling city, expertly balancing a calming palette of natural colours with contrasting tones, textures and materials. All rooms will feature Westin’s signature services and amenities, such as the world-renowned Heavenly™ Bed and reviving Heavenly™ Bath experience.
Embodying the brand’s Let’s Rise mantra that empowers guests to take back control of their travel routine through wellness, the hotel will feature an indoor swimming pool, idyllic (4036 square foot) spa and WestinWORKOUT® fitness studio with state-of-the-art TRX® exercise equipment. In addition, the hotel will offer the renowned RunWESTIN™ program with three and five-mile jogging routes along the riverfront and the brand’s signature Gear Lending program, allowing guests to pack light and stay fit with New Balance shoes and clothing for guests to use during their stay.
The hotel’s prominent location, combined with the excellent airport, train and underground links, will appeal to the business and meetings market. 8900 square feet of ultra-modern meeting and event space will be available, including a Junior Ballroom and four meeting rooms, as well as a 24-hour business centre.
History
The buildings on this site before it was redeveloped:
1. Queensbridge House - located on the riverfront to the south and including an existing concrete podium structure bridging over the carriageways of Upper Thames Street which is retained in the development.
2. Fur Traders House, 25 Little Trinity Lane - adjoining the north boundary of Queensbridge House and bridging over Little Trinity Lane.
3. Ocean House, 10-12 Little Trinity Lane, sharing a party wall with the Painters and Stainers Hall.
2019 September - topping out ceremony.
2011 - Planning permission for Bennets Associates designed project: Demolition of existing buildings and the construction of a new 224 bedroom hotel (Class C1) and 9 residential apartments (Class C3) utilising existing foundations and the provision of a new section of Riverside Walkway (Total floorspace: 21,138sq.m). City of London ref. no 11/00572/FULMAJ.
References:
1. City of London cityoflondon.gov.uk

Site & Location
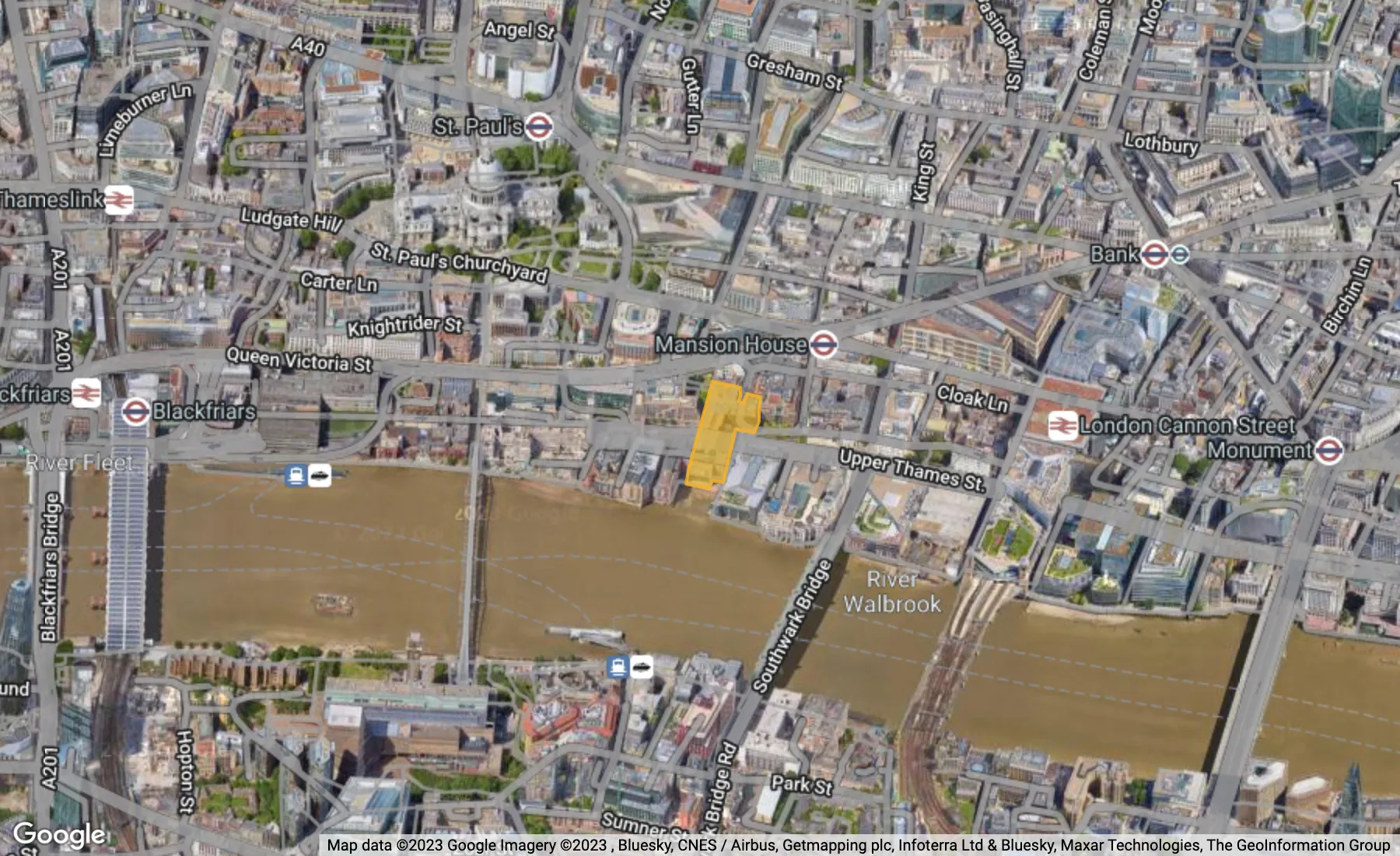
Transport
TUBE
BUS
Team
News from the companies
Nearby new developments
Disclaimer
Information on this page is for guidance only and remains subject to change. Buildington does not sell or let this property. For more information about this property please register your interest on the original website or get in touch with the Connected Companies.
