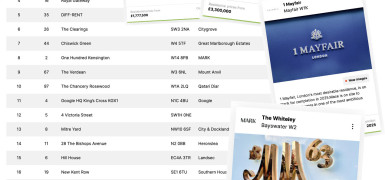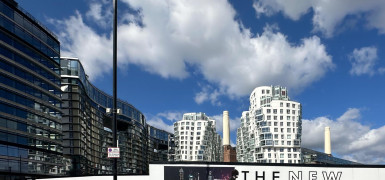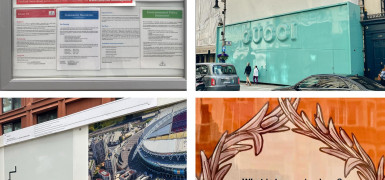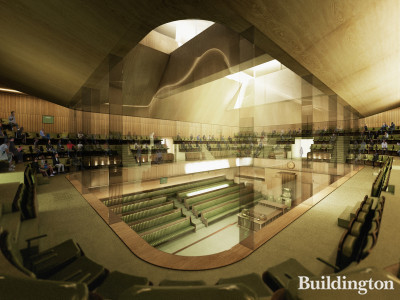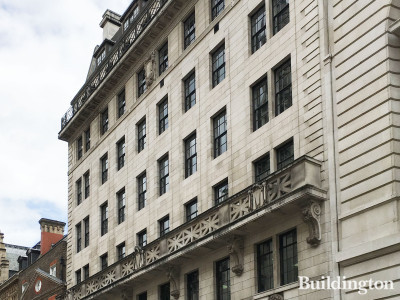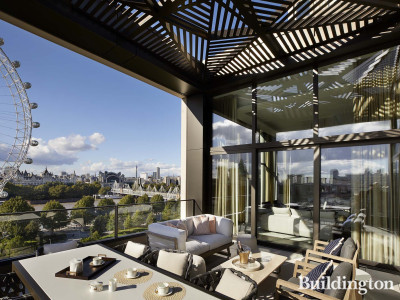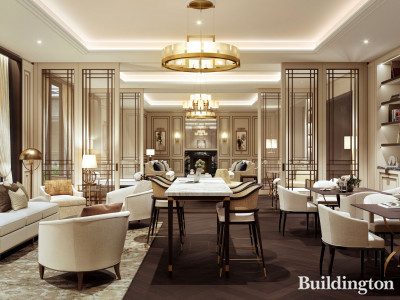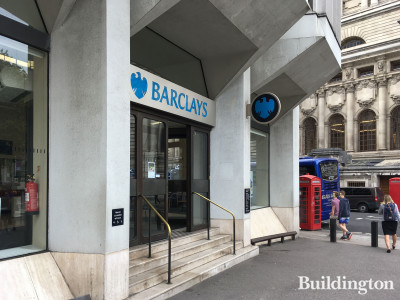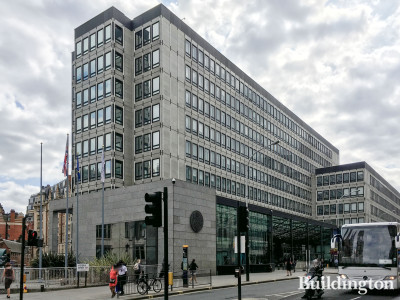Portcullis House
Key Details
Overview
Portcullis House is an office building in Westminster, London SW1.
A space audit of the whole parliamentary estate, carried out in the late 1980s by Michael Hopkins and Partners (MHP), revealed an urgent need for more than 200 offices for MPs and a new suite of select committee rooms.
Earlier expansion schemes incorporated listed 19nth century buildings on Bridge Street and Victoria Embankment but after the passing of the London Underground Act it became clear that it would be necessary to clear the whole corner site to build the new Jubilee Line station.
This opened up the possibility of a substantial new, freestanding building and the creation of a secure parliamentary campus extending as far as Parliament Street and Richmond Terrace.
Architecture
Portcullis House was designed and built by the architects Michael Hopkins and Partners on a simple, rectangular, courtyard plan. Seven storeys high, including two attic storeys, its external profile is similar to that of the neighbouring Norman Shaw Building. At ground level, an open arcade extends along the two street frontages, sheltering the entrance to the tube station, a row of shops on Bridge Street, and the main public entrance on Victoria Embankment.
Interior design
The courtyard is covered by a glass roof at 2nd floor level and surrounded by a 2-storey cloister. The upper level of the cloister serves the committee rooms and is accessible to the public via a glazed staircase projecting into the courtyard from the main entrance hall. The floors above this cloister provide the necessary additional office space for almost one-third of all MPs.
Two restaurants, a coffee shop and an e-Library open onto the courtyard itself, which, though clearly visible from the entrance hall, is mainly for the use of MPs and serves as the social focus for the whole parliamentary campus north of Bridge Street. A secure underpass links the courtyard to the Palace of Westminster.
Construction
The building was designed in conjunction with the seven storey high underground chamber of the new tube station. A continuous substructure was available round the perimeter of the site to support the outer walls, but the inner walls round the courtyard had to be supported on only six columns, arranged like the spots on a domino. Shallow, asymmetrical concrete arches braced by steel tension members span between these columns at the level of the first floor cloister, forming what is effectively an above ground transfer structure.
A flat glass roof around the perimeter is propped off the columns by raking timber struts. This forms a level base for a domed diagrid of straight timber members with stainless steel joints. The frameless glass skin of the roof is supported on a delicate secondary web of steel struts and tension members which is laced through a framework of timbers.
Source: www.parliament.uk/about/living-heritage/building/other-buildings/portcullishouse/

Site & Location
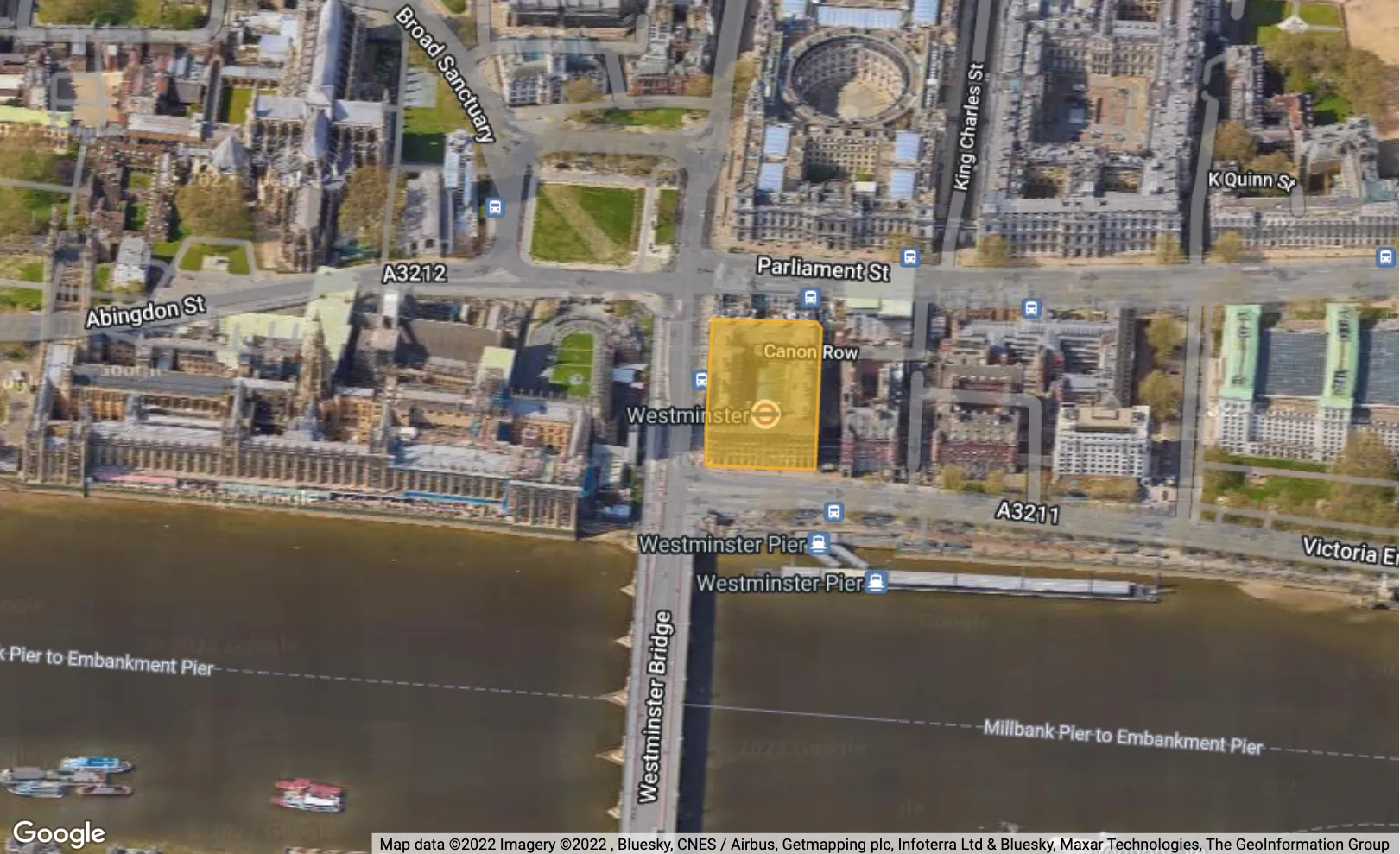
News from the companies
Nearby new developments
Disclaimer
Information on this page is for guidance only and remains subject to change. Buildington does not sell or let this property. For more information about this property please register your interest on the original website or get in touch with the Connected Companies.


