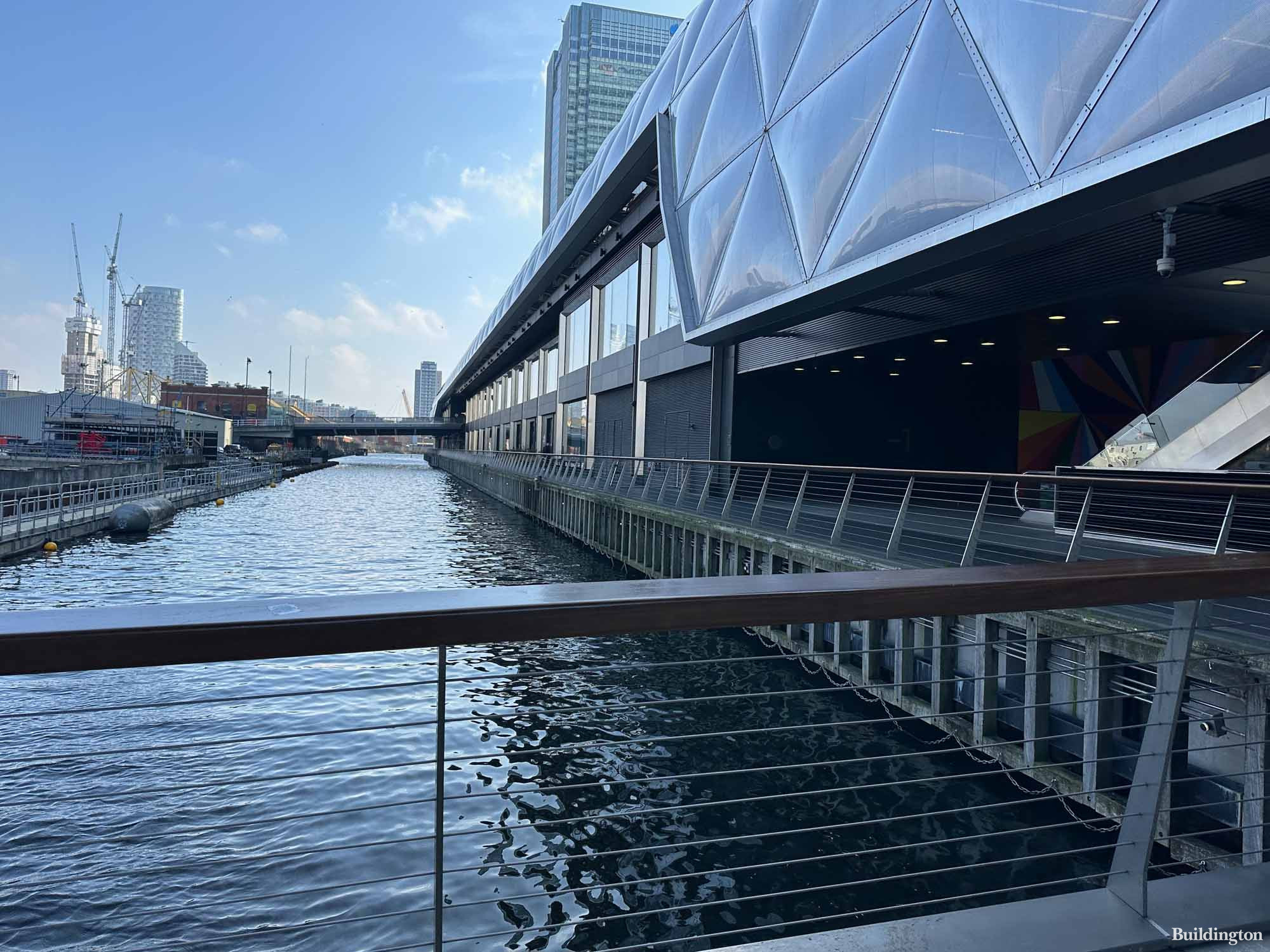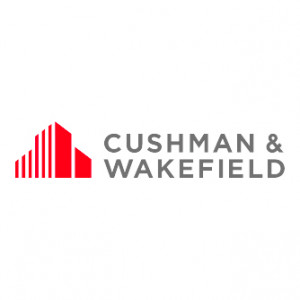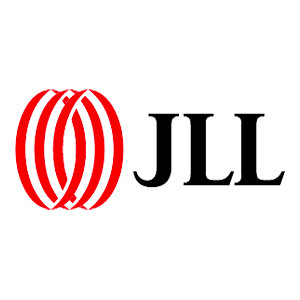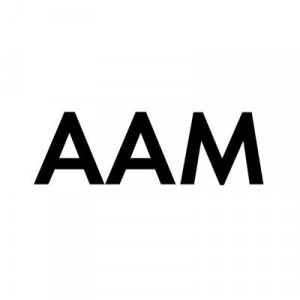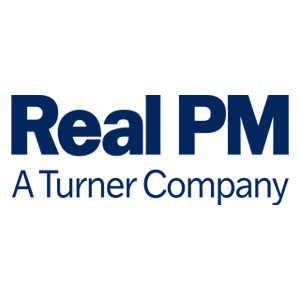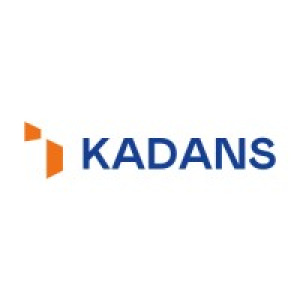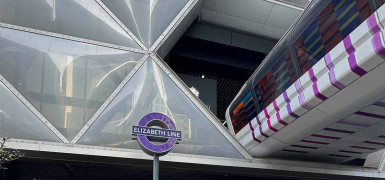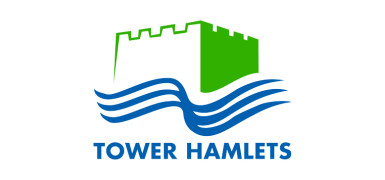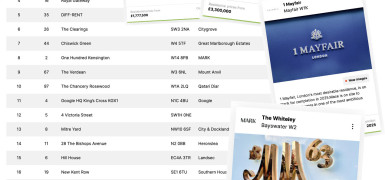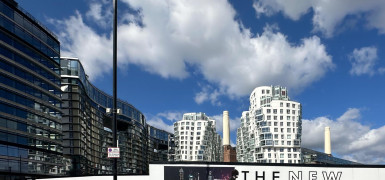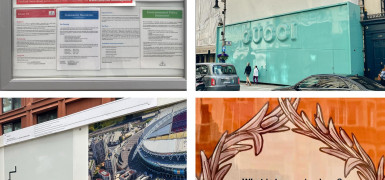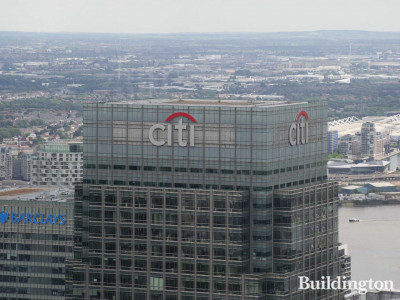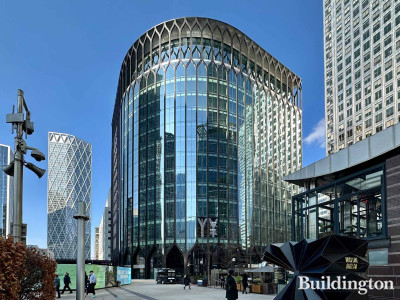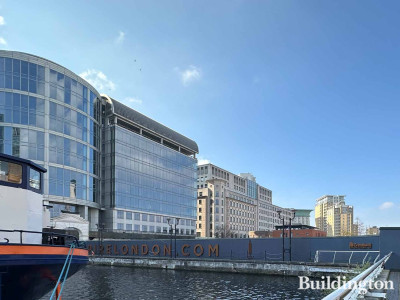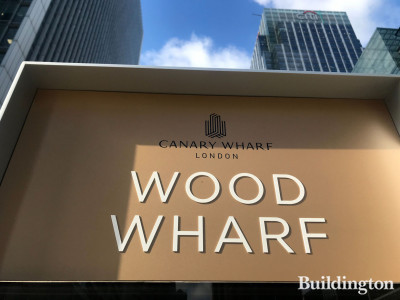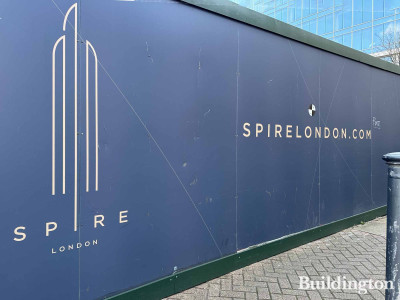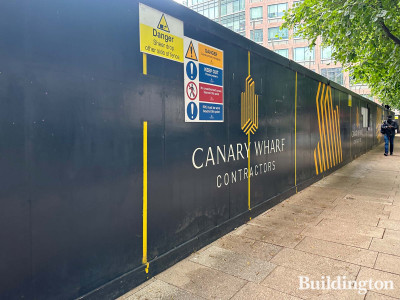North Quay
Key Details
Overview
North Quay is a 3.8 million sq ft mixed-use development at Canary Wharf in London E14.
The scheme will create a mixed-use district and accommodate up to 2.5 million sq ft of commercial office space and up to 1.6 million sq ft of residential space, within a flexible framework to suit the demands of future London.
The proposals by architects Allies and Morrison were submitted to the local planning authority, the London Borough of Tower Hamlets, in July 2020.
The flexible framework set out in the planning application includes options for:
- Ca. 1.6 - 2.5 million sq ft of business space;
- Up to 1.6 million sq ft of residential apartments;
- Up to 640,000 sq ft of retail and / or leisure and / or community uses;
- Other options for uses on site include student housing, hotels and serviced apartments and co-living space.
New public realm in the form of streets and squares will be at the heart of the scheme creating connections between Canary Wharf and South Poplar and integrating with the key transport hubs of the Elizabeth Line and DLR.
Location
The site sits adjacent to Crossrail Place with Crossrail’s new Elizabeth Line station on the north side of Canary Wharf.
History
2020 July - Application for outline planning permission (all matters reserved) for the redevelopment of the North Quay site for mixed use comprising: Demolition of existing buildings and structures; Erection of buildings and construction of basements; The following uses: - Business floorspace (B1) - Hotel/Serviced Apartments (C1) - Residential (C3) - Co-Living (C4/Sui Generis) - Student Housing (Sui Generis) - Retail (A1-A5) - Community and Leisure (D1 and D2) - Other Sui Generis Uses - Associated infrastructure, including a new deck over part of the existing dock; - Creation of streets, open spaces, hard and soft landscaping and public realm; - Creation of new vehicular accesses and associated works to Aspen Way, Upper Bank Street, Hertsmere Road and underneath Delta Junction; - Connections to the Aspen Way Footbridge and Crossrail Place (Canary Wharf Crossrail Station); - Car, motorcycle, bicycle parking spaces, servicing; - Utilities including energy centres and electricity substation(s); and - Other minor works incidental to the proposed development. This application is accompanied by an Environmental Statement. [For consultation purposes only: Proposal within 8 development zones for a maximum of 355,000sqm of floorspace (GIA) in multiple buildings up to a maximum height of 225m AOD (above basement level) comprising: Business floorspace (B1) of between 150,000sqm ?240,000sqm (GIA) Residential (C3), Co-Living (C4/Sui Generis), & Student Housing (Sui Generis) uses, up to a total maximum of 150,000sqm (GIA) Hotel/Serviced Apartments (C1) up to 150,000sqm (GIA) Retail (A1-A5) & Community and Leisure (D1 and D2) of between 10,000m2 60,000sqm (GIA) Other Sui Generis Uses up to 25,000sqm (GIA) New streets, open space, public realm, landscaping, and other associated infrastructure]. Tower Hamlets ref. no. PA/20/01421/A1.
2017 - A planning application was approved in 2007, and implemented in 2016, comprising large commercial offices and supporting retail. A further mixed-use application was submitted in April 2017 but later withdrawn.
1980 - The docks were closed in 1980 and has since been used for different temporary use including the Tower Hamlets Employment and Training Services, WorkPath and advertising structures and also as a construction laydown site for the Canary Wharf Crossrail Station.
1082 - The site formed part of the dockside of the West India Import Docks, which opened in 1802.
Get exclusive North Quay updates on your email

Site & Location
Bird's eye view of North Quay development site wit approximate boundary.
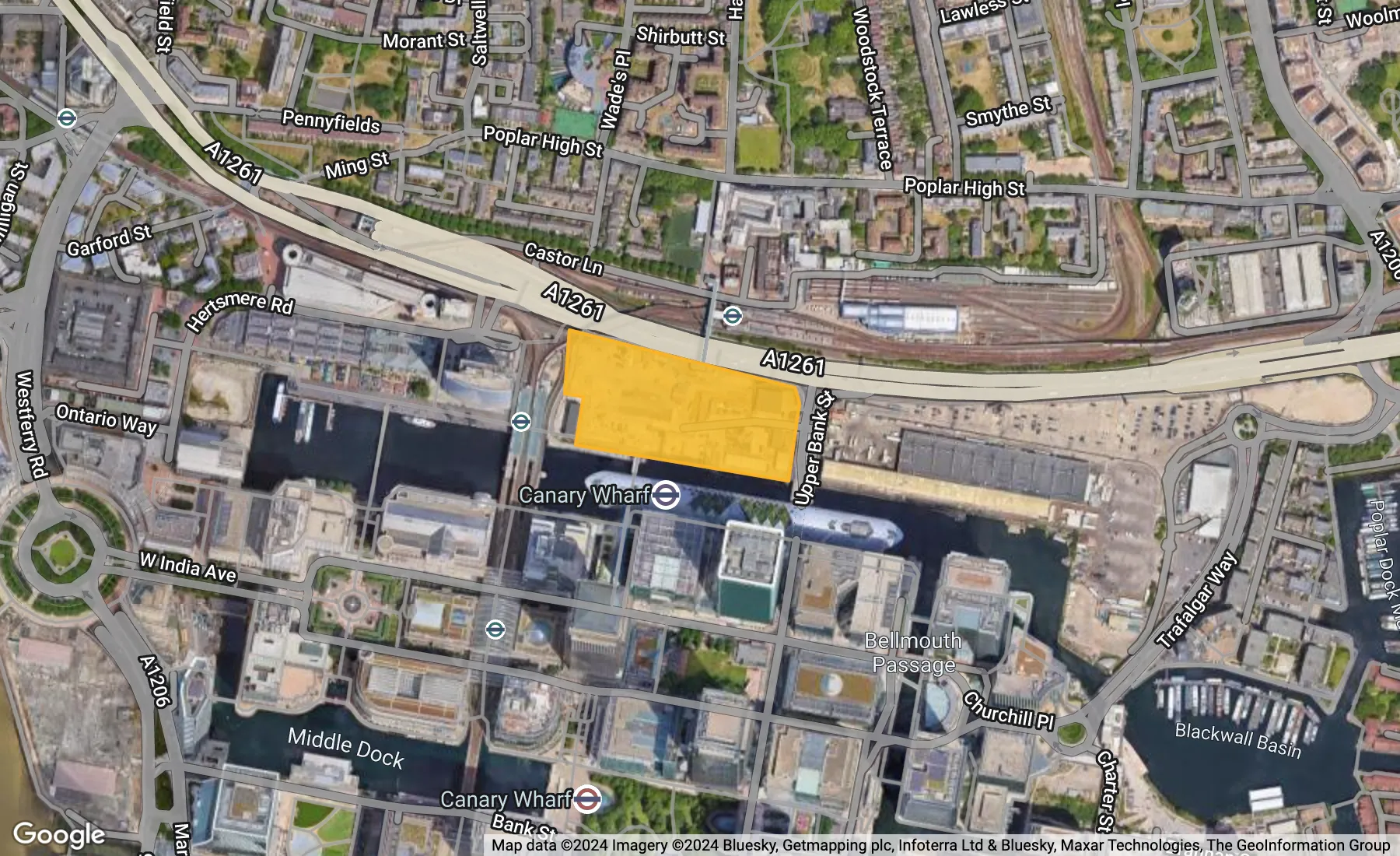
Team
News from the companies
Nearby new developments
Disclaimer
Information on this page is for guidance only and remains subject to change. Buildington does not sell or let this property. For more information about this property please register your interest on the original website or get in touch with the Connected Companies.
