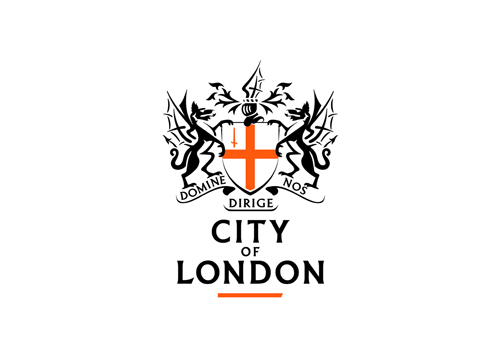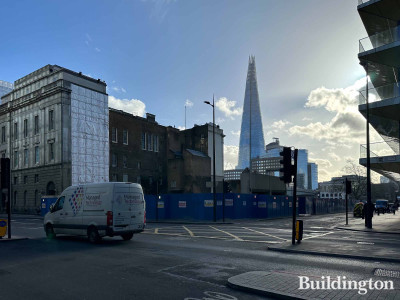
Plans approved
The City of London Corporation has granted planning permission to redevelop Seal House at 1 Swan Lane in the City of London EC2.
Once completed, the building will offer a publicly accessible roof garden on the 12th-floor and a restaurant on the 11th-floor.
The 51.2m (11-storeys) building was approved by the City Corporation’s Planning and Transportation Committee as the latest step in the regeneration of the City’s riverside, an area identified in the draft City Plan 2036 as one of great potential for future development.
Upon completion, it will provide 16,084m2 of office space, as well as more than 300 cycle parking spaces, basement showers, large terraces for office workers on levels 9 and 10, ground-floor retail space, a green wall with cascading plants, and a public viewing gallery with a fully dedicated lift.
The roof garden will be open all year round, seven days a week, and will be able to accommodate up to 200 members of the public at any one time. It will also be fully accessible to disabled persons, with two disability car parking spaces provided.
The development will provide nearly double the office space of the current building (8,507m2).
Chris Hayward, Chairman of the City of London Corporation’s Planning and Transportation Committee, commented:
“I’m delighted that we have approved the latest addition to both the City’s growing office district and the City’s riverside, an area which we see as a future competitor to South Bank.
“As a leading business district welcoming 513,000 workers every day, it is vital to continue to deliver office space for the significant growth expected when the Elizabeth line opens.
“Standing next to the Grade II* listed Fishmonger’s Hall, this development demonstrates the City’s distinctive ability to house the old and new side by side, while becoming more accessible to members of the public.
“More than ever we are seeing businesses make location decisions based on the quality of built environment and public realm that they can offer their employees.
“This development is a vote of confidence in the City of London.”
James Sellar, CEO of Sellar, added:
“Working with Eric Parry we have produced proposals for a beautiful building that will attract a range of occupiers including those that may not usually consider the city. The attraction of its riverside location along with the amenities of great views and great natural light, restaurants and roof garden create fantastic office space that delivers what today’s occupiers really want.”
Eric Parry, Principal of Eric Parry Architects, commented:
“This is a site of extraordinary importance, not just for those who will work in the new building but as an open place to meet for the public both to the river walk and on its roofscape, offering outstanding views over the Thames and the City cluster.
“The substantial materiality will provide shade and shadow and particularly those journeying to and from work over London Bridge will be able to appreciate an animation completely lacking in the existing building.”
The City of London leads the world in the extent of its free public spaces at the top of its skyscrapers. Half of the 14 upcoming tall-building developments due to be completed by 2026 will have free public viewing galleries and terraces in one district.
