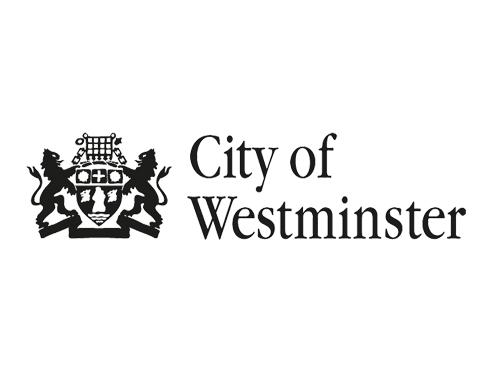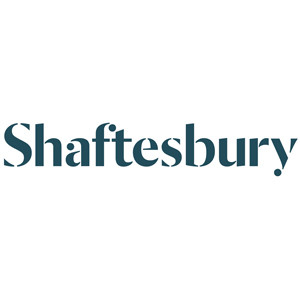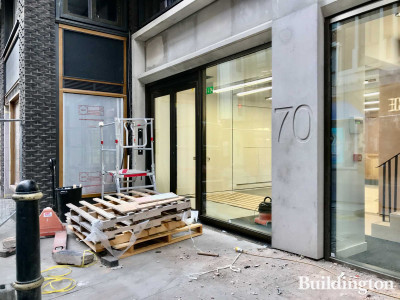
Planning Permission Granted
BuckleyGrayYeoman has been granted planning permission for the refurbishment of the 70,000 sq ft mixed-use space at 72 Broadwick Street on behalf of Shaftesbury PLC.
The new 6-storeys building with basement retains the ground floor retail and restaurants, offices, a 3000 sq m gym and residential apartments on the upper storeys. At ground level the new building has significant retail frontage facing onto Carnaby, with office entrances on Broadwick Street.
The scheme also includes the removal of an existing service road, which will create an improved pedestrian route into Carnaby.
New cycle parking and end of journey facilities will be provided in the basement to encourage active travel to and from the building.
Paul White, Director, BuckleyGrayYeoman commented: “Shaftesbury PLC’s two-decade-long stewardship of Carnaby has built on the area’s heritage as the epicentre of London style, bringing it up to date to create the best district to work, live and play in the West End of London. Our work on 72 Broadwick Street will pick up this idea of Soho as a lively, dense, complex and truly urban district; improving both the quality of facilities and external presentation of this important urban block.”
Brian Bickell, CEO of Shaftesbury PLC, said: “The innovative re-purposing and refurbishment of this landmark building, which occupies an island site of 0.5 acres fronting Carnaby Street, will deliver much-improved commercial and residential accommodation as well as major sustainability and aesthetic benefits. The creation of new retail, restaurant and leisure space will add to Carnaby’s world-renowned reputation as the liveliest destination in London’s West End.”
Planning Consultant: Rolfe Judd

