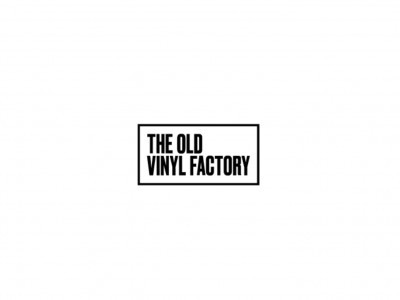U+I has secured planning permission for The Powerhouse at the Old Vinyl Factory site, which will bring it back into use as a 29,000 sq ft innovation hub for its Plus X business.
The Plus X formula blends flexible workspaces with a wealth of facilities and support including media studios, prototype workshops and bio labs. It integrates innovation programmes with start-up accelerators and offers business growth services, specifically designed to meet the needs of entrepreneurial designers and engineers. The hubs are specifically designed to help drive meaningful connections between business members, students, higher education partners, corporations and the local community and are tailored to suit their location.
The Powerhouse building has been designed by architects, Pilbrow & Partners. Their design includes an events space and café, meeting rooms, private member studios and flexible desk-working opportunities. The scheme adopts a sustainable design approach through considered use of materials, with floor plates arranged to promote natural light and foster a healthy working environment.
As part of The Powerhouse application, U+I also submitted plans for the development of Vinyl Square, designed by Studio Egret West. It’s the largest public landscaped area within The Old Vinyl Factory development and will be the home to the 6-metre sculpture of Nipper the Dog, the original symbol of HMV, a label that was born on the site, that was installed in 2017. Works to deliver Vinyl Square will begin later this year.
U+I is also soon to launch a 53,000 sq ft Plus X Innovation Hub at its Preston Barracks development in Brighton and the Plus X partnership has more hubs planned across the UK.
Richard Upton, Chief Development Officer at U+I commented:
“By offering inspiring workspace, incredible facilities and countless opportunities for collaboration, The Powerhouse will play a key role in supporting young and established businesses and entrepreneurs to flourish. The Plus X Innovation Hub will further position The Old Vinyl Factory as a world-class creative and innovative campus. Our partnership with Plus X will allow us to unlock potential and drive business growth, innovation, collaboration and positive social impact among occupants and further transform the local area.”
Paul Rostas, Co-CEO of Plus X said:
“We are delighted that with the restoration of the iconic Powerhouse, Plus X will soon have a new, aspirational home for The Central Research Laboratory, London’s leading hardware and product focussed accelerator that was opened at The Old Vinyl Factory in 2015. By moving to this much larger and bespoke designed space, Plus X can treble the number of SMEs supported across a broader range of sectors”
The design of The Powerhouse preserves and highlights the key interior features of the building. The proposed internal layout adds two new floors within the existing triple-height space, creating visibility and transparency not only across floor plates, but also between levels, to enhance the sense of connection between all members, staff and visitors. A free-standing spiral accommodation stair wraps around the existing chimney.
Tal Ben-Amar, Founding Partner at Pilbrow & Partners, added:
“The Powerhouse building will create inspiring incubator spaces that support creative businesses to grow. Our design will create a modern, healthy work environment centred around a courtyard, café and exhibition space which highlight the triple height volume of the original powerhouse.”

