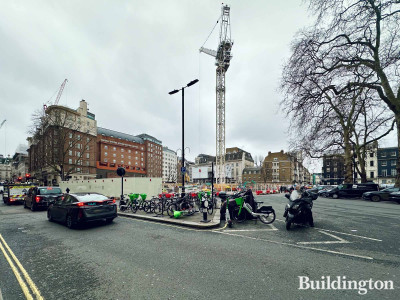Plans submitted
Plans for the redevelopment of Lansdowne House have been submitted to Westminster Council, reports developer CO—RE.
The planning submission follows two years of consultation and conversations with the local authority, key stakeholder groups and nearby residents. This included a public exhibition, held earlier this year before lockdown measures were introduced, which was visited by over 200 people from the local area.
The proposals for the redevelopment are expected to cost around £200m and will provide modern office and retail space and reconnect the building to the square through significant improvements to the surrounding public realm.
There will be 10 storeys in total comprising 225,000 sq ft of premium office space.
On the ground floor will be 14,000 sq ft of retail and restaurants, with units in Lansdowne Row purposely sized to attract smaller local retailers, serving the needs of residents and local workers.
Designed by Stirling Prize-winning architect AHMM, the new Lansdowne House follows classical design principles that are inspired by the Lansdowne Club building (built in 1768) and restore the building’s original ‘Garden and Pavilion’ relationship to the square. These classical proportions create a new building that better respects the character and history of the area.
As part of the new proposals, there will also be major improvements to the surrounding area and currently narrow and constricted public realm, which will reinstate the site’s historic connection to Berkeley Square by revitalising pedestrianised areas and providing more public space.
Multiple cores and low floor to ceiling heights will be replaced by a flexible structural grid, much higher floor to ceiling heights and a consolidated office core that can be easily repositioned and re-used in the future without requiring demolition.
The new amenities include an outdoor rooftop terrace that incorporates greening and biodiversity, and balconies on every floor overlooking Berkeley Square. The basement will contain 480 cycle spaces with associated showers, lockers and changing facilities.
Designed to last at least 100 years, the new Lansdowne House will achieve considerably higher standards for sustainability and wellbeing than is possible by refurbishing the existing building. The highest possible BREEAM rating of ‘Outstanding’ will be attained, together with WELL Platinum.
Construction is expected to start in the second half of 2022 and to finish in 2026. Gerald Eve advised on planning.
To see the full application please visit westminster.gov.uk. Westminster Council ref. no. 20/04428/FULL.

