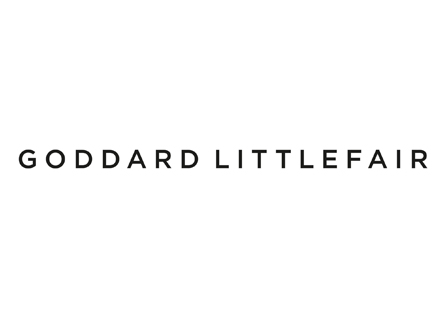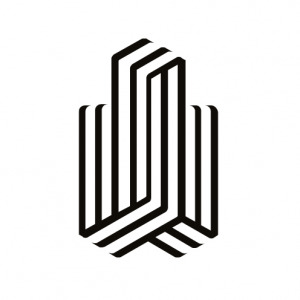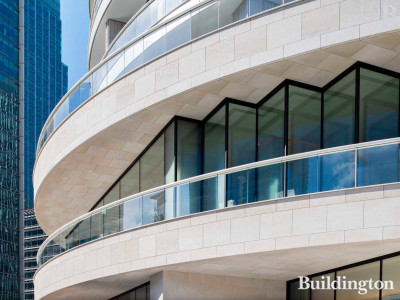
Show Apartments Now Launched
Canary Wharf Group has launched the first three in-situ show apartments at One Park Drive.
Designed by the world-renowned Herzog & de Meuron, One Park Drive is the architecture firms’ first-ever residential building.
Situated within the building, each show apartment showcases the three core typologies available to buy - the Bay, the Cluster and the Loft.
The show apartments have been luxuriously designed by two exceptional award-winning interior design firms. The Bay and Cluster typologies have been designed by Goddard Littlefair and the Loft interiors are by Bowler James Brindley.
Set to relaunch onto the market, prices for the remaining apartments start from £840,000.
Brian De’ath, Director of Residential Sales at Canary Wharf Group commented: “We are so pleased that we are now able to welcome interested purchasers to come and see for themselves what life at the architectural gem, One Park Drive, and new neighbourhood, Wood Wharf, will be like.
“The three show apartments available to view perfectly represent the three typologies that are so clearly observed in the geometric exterior architecture of the building. The interiors of the three show apartments are really impressive and include plush contemporary designs that complement the striking One Park Drive and showcase the views across London.”
The Loft apartments are on floors two to nine and are designed to make the most out of the connection to the surrounding green spaces and waterfront of Wood Wharf, with wraparound terraces framed by fluted terracotta panels. The Loft show apartment perfectly embodies the free-flowing spaces of this typology, that is divided with sliding walls, pivoted screens and includes cool resin floors, sculptural mother of pearl clad bathroom and curved ceiling designs.
The Cluster apartments form the heart of the building and are located on floors nine to 32. This typology contains the greatest variety, with lower levels connected to the parks and waters and the higher levels with the sky. The Cluster show apartment showcases the seamless integration between spaces and the interior materials used. Specifically chosen for their texture, the material palettes reflect the natural light flowing in from the floor to ceiling windows. Bathrooms include marble finishing’s, and living/kitchen spaces feature statement geometric shelving, in a nod to One Park Drive’s external design.
The Bay apartments, on floors 33 to 57, boast double-height terraces set back into the building. The external geometry of the Bay intersects the circular curve of One Park Drive making this typology really stand out across the Canary Wharf as it appears to spiral upwards. The Bay show apartment showcases the large, luxurious and spacious apartments of these levels. Interior finishing’s include exposed concrete walls, profiled timber panelling, pivoting doors and natural stone that creates a calm and elegant feel.
One Park Drive will offer state of the art amenities designed by GA Design, split over the ground and first floors. Residents will benefit from a sophisticated entrance lobby with 24-hour concierge services; library, cinema room and lounge on the ground floor, whilst the first floor houses an exclusive residents-only health club. Framed by floor-to-ceiling glazing, this calming space, which includes a 20-metre pool, gym, studio space and spa, invites stunning views of the surrounding parks, gardens and water.
For more information regarding One Park Drive visit canarywharf.com/residential.

