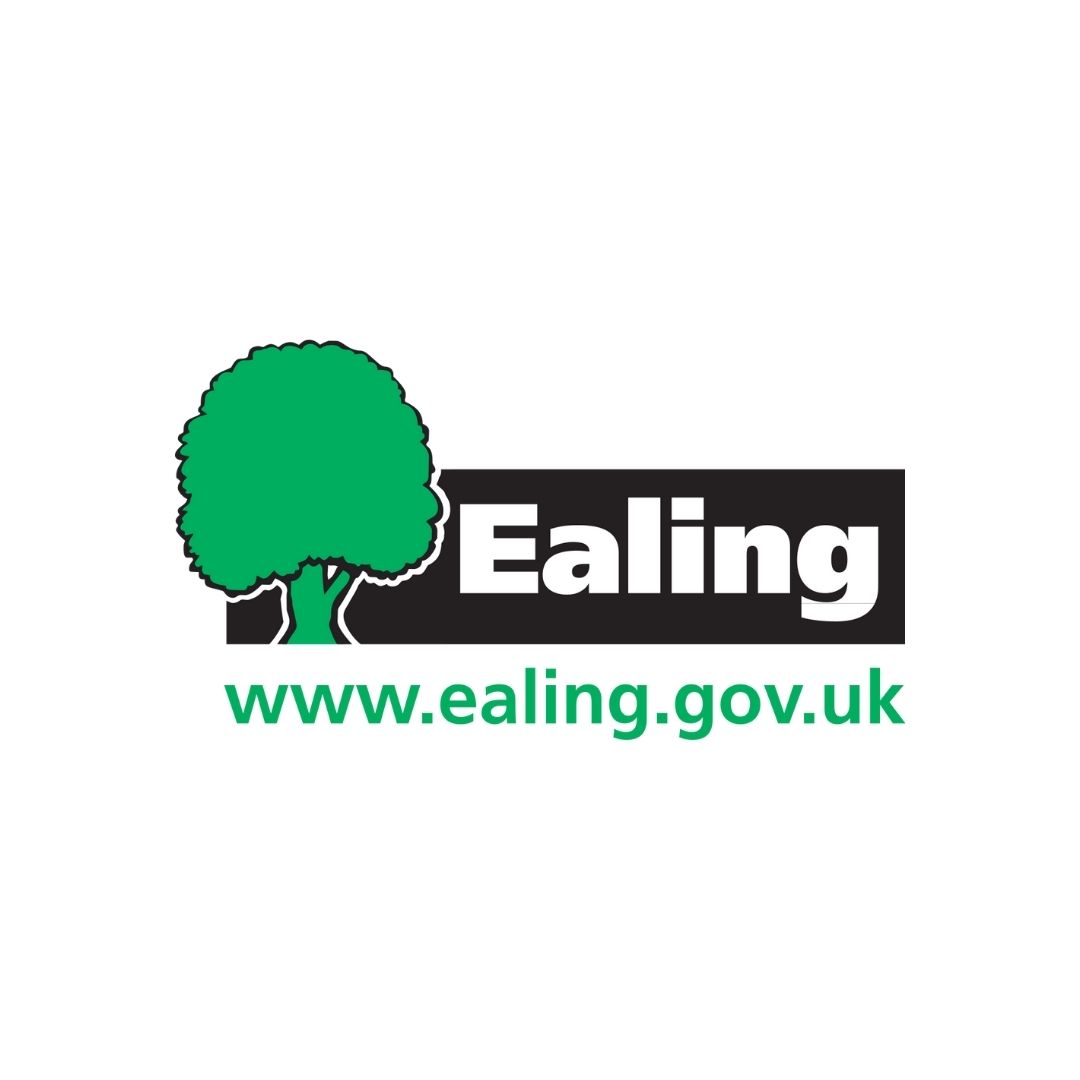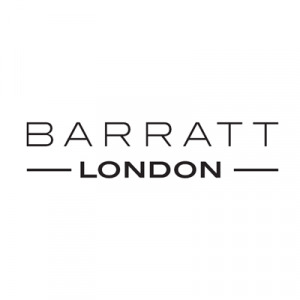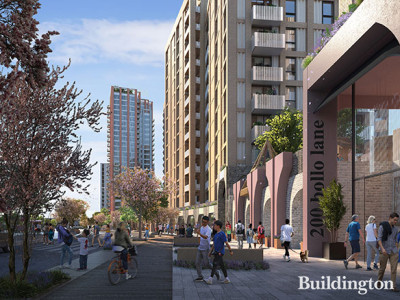
Plans approved
A new development by TfL on Bollo Lane in Acton has been given the go-ahead by Ealing Council.
The scheme will deliver 852 new homes for rent and sale, including 50 per cent affordable housing.
The masterplan, designed in collaboration with architects HOK and East and engineers Mott MacDonald, covers a 3.6-hectare site and spans from Acton Town station in the north to the level crossing towards Chiswick.
The development will also create more than 2,300 sqm of commercial space, which could be used as maker-space by local businesses.
Jonathan Cornelius, Head of Property Development at TfL, commented: "It is fantastic news to get the go-ahead for our plans at Bollo Lane in Acton Town.
"The proposals have been designed to reflect the area's heritage and context, such as the Grade II-listed station next to it, and will bring hundreds of much-needed homes to this part of London.
"The scheme has also been designed to benefit the local community with welcoming green spaces, improvements to pedestrian and cycling facilities and new commercial opportunities for local businesses.
"Securing this latest green light at planning committee is an important milestone as it is the largest site on which we have secured planning ourselves. We will shortly be approaching the market for a partner as we strive to deliver these homes - including hundreds of new affordable homes - as fast as we can."
The development is TfL's largest to date.
To see plans visit Ealing Council website, planning ref. no. 201379OUT.
Ealing Council grants permission for the hybrid planning application for the comprehensive phased redevelopment of the site comprising: Full planning permission for demolition of existing buildings and structures (Phases 1 to 2) to provide up to 550sqm (GIA) of Business Use Class B1a/b/c floorspace, up to 125sqm (GIA) of flexible commercial Use Classes A1 / A2 / A3 / A4 / A5, up to 200 new affordable and market dwellings in a block up to 25 storeys, replacement Train Crew Accommodation (TCA) building, new footway to Bollo Lane, relocated bus stop, new pedestrian crossing, new open and amenity space and associated public realm works. Outline planning permission (Phases 3 to 4) for demolition of existing buildings and structures to provide up to 1,800sqm (GIA) of Business Use Class B1a/b/c floorspace, up to 175sqm (GIA) of flexible commercial Use Classes A1 / A2 / A3 / A4 / A5, up to 700 new affordable and market dwellings (up to 61,940sqm(GIA)) in 8 Blocks of between 8 storeys and 18 storeys, new open and amenity space, vehicle and cycle parking, rear service road, alterations to vehicular accesses and associated public realm works. Appearance to be a 'reserved' matter. Ealing Council ref. no. 201379OUT.

