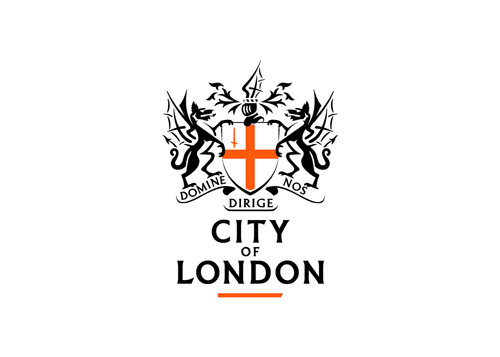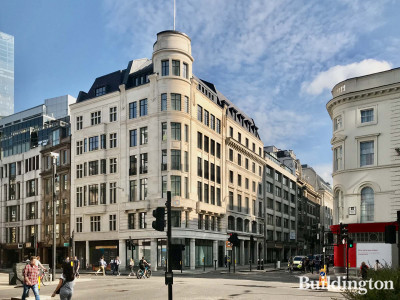
Planning permission granted
City of London Corporation has granted planning permission for the demolition of 41- 42 London Wall; Dismantling and re-erection of the front facade of 62-64 Moorgate in a stretched form and demolition of the remainder of the building; Demolition behind retained facade of 56-60 Moorgate with dismantling and reconstruction of the facade at 4th and 5th floors in a stretched form. All to provide a new building at 41-42 London Wall and behind the facades of 56-64 Moorgate, comprising office accommodation (Class B1a) at part ground, and first to seventh floors, and flexible (dual) retail (Class A1) and restaurant (Class A3) at ground and basement floors. Lowering of basement floor slab at 41-42 London Wall and 62-64 Moorgate. Replacement windows and shopfronts. New entrance at 56-60 Moorgate, together with ancillary plant at roof level and in an enlarged sub-basement level. Provision of cycle parking, refuse and recycling storage. City of London ref. no. 15/01364/FULL.
