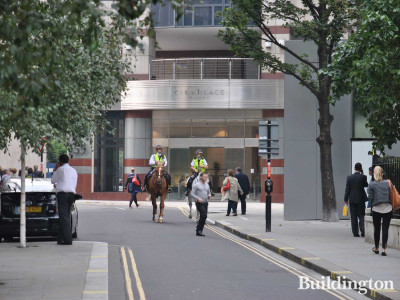Plans submitted
Planning application submitted for the demolition of the existing building at 55 Basinghall Street (known as City Place House) and the erection of a thirteen storey Class E building for commercial, business and service use with Class E retail use at ground floor level with works to include partial removal, re-alignment and reinstatement of existing walkways; partial demolition, reconfiguration and refurbishment of the basement, lower ground, ground and mezzanine floors of 40 Basinghall Street (known as City Tower) for Class E commercial, business and service and retail use works to include the provision of a new lift and staircase between street and Highwalk level and reconfiguration and re landscaping of the existing first floor terrace area; formation of a new pedestrian route between London Wall and Basinghall Street; hard and soft landscaping works including alterations to and within the public highway; other works incidental to the proposed development (49,119 sq.m).
Applicant: Great Portland Estates GPE
Architect: Allies and Morrison
City of London ref. no. 21/00116/FULMAJ.

