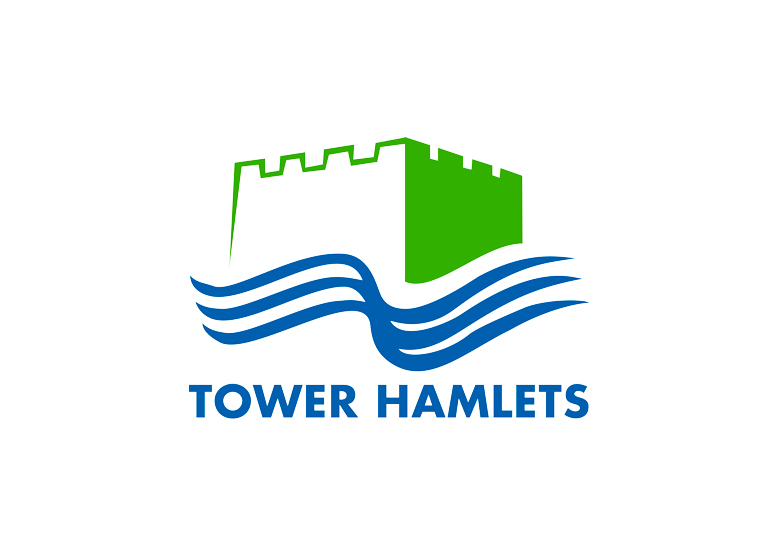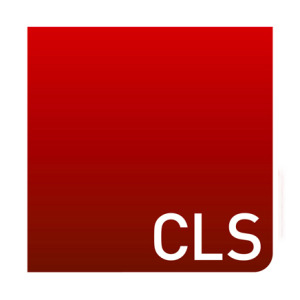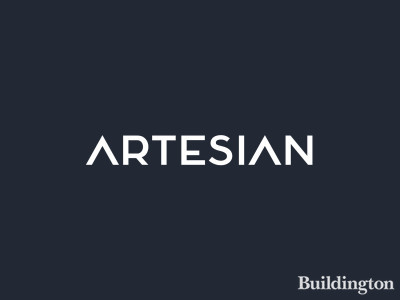
Planning permission granted
19/11/2020 by Buildington
Planning permission granted
Plans approved for Refurbishment of existing B1 office accommodation from lower ground to third floor level including:
- new services and facilities; rationalisation of main entrance sequence on Prescot Street;
- reconfiguration of Chamber Street ground floor elevation including new entrances/openings;
- replacement of windows on north and east facades and new windows on the west elevation;
- replacement of building service systems and roof top plant;
- expansion of existing roof terrace areas;
- provision of lift access to roof level; and
- provision of accessible cycle storage spaces at lower ground floor level.
Tower Hamlets ref no. PA/20/01725/NC
Date:19.11.2020

