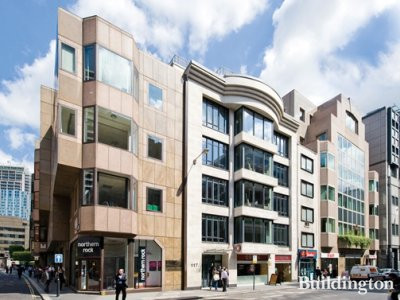Plans submitted
Planning application submitted for the demolition of existing buildings and construction of a new building comprising four basement levels (plus one basement mezzanine), ground floor plus 23 upper storeys, including office use (Class E), flexible retail/cafe use (Class E); community space (Sui Generis), ancillary basement cycle parking, servicing and plant; new public realm and highway works; and other works associated with the development.
(The proposed development would provide 56,533m2 GIA of office floorspace (Class E), 85m2 GIA of flexible retail/cafe floorspace (Class E), 238m2 GIA of community floorspace (Sui Generis) and 10,011sq.m GIA of ancillary floorspace; Total floorspace 66,867m2.
The Site comprises four separate buildings:
- 115 Houndsditch (Cutlers Court), 120 Houndsditch and 123 Houndsditch (Cutlers Exchange) which are ground plus 5 storeys, and
- 117-119 Houndsditch which is ground plus 6 storeys. The configuration
of the Site comprises 14,326 sqm GIA (15,340 sqm GEA) of floorspace,
this constitutes 11,755 sqm GIA of office floorspace, 667 sqm GIA of
retail floorspace, and 1,904 sqm GIA of the back of house space.
City of London application ref. no. 21/00622/FULEIA.

