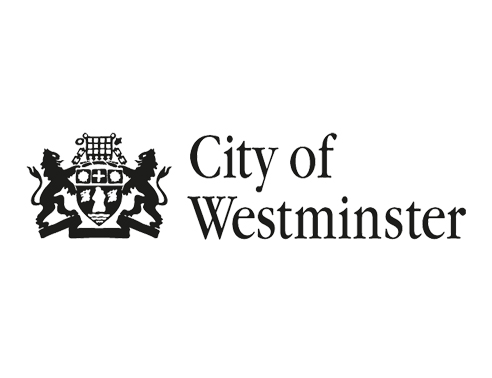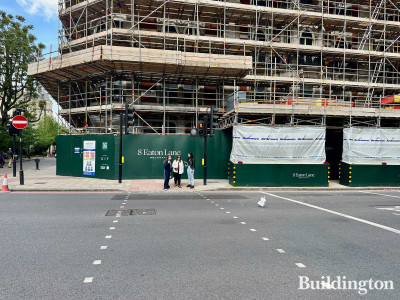
19/10/2021 by Buildington
Planning application submitted
Planning application submitted for the demolition and rebuilding of rear section of building, excavation to create a two-storey basement, extensions and associated refurbishment of Grosvenor Gardens House, to provide 42 residential units (Class C3) on first to seventh floors; reconfiguration at ground floor level to provide mixed retail use (Class A1 and/or Class A3); wellness facility, residential storage, plant, car and cycle parking at basement levels; public realm works to Eaton Lane; and associated external and internal alterations.
Westminster Council ref. no. 21/07165/LBC.
Architect: PDP
Development Manager: CIT

