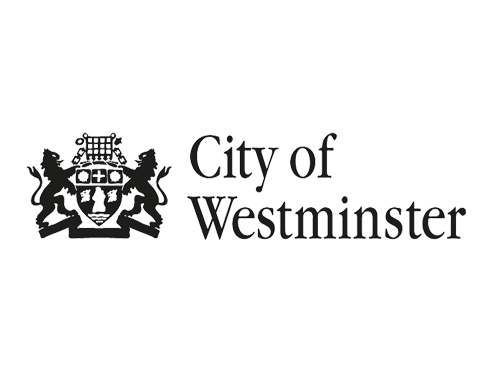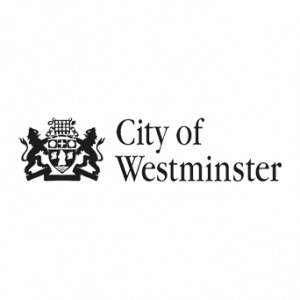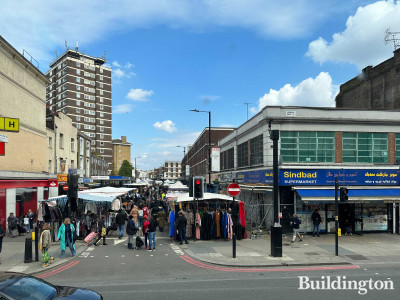
Planning application submitted
The planning application for the redevelopment of sites A, B and C within the Church Street regeneration programme has been submitted to the Local Planning Authority at Westminster City Council.
Located next to Edgware Road, the Church Street sites A, B and C are part of the Church Street Estate owned by Westminster City Council.
The submission of the application follows detailed consultation with both the residents of Church Street sites A, B and C and local neighbours, councillors and amenity groups.
The planning application submitted comprises two parts:
1. A detailed application for site A (proposed to be constructed as the first phase of the development);
2. An outline area application for sites B and C. The details for the sites within the outline area will take shape in due course through further community consultation.
The decision to redevelop sites A, B and C was taken following community consultation in 2019. The further engagement followed and a two-stage pre-planning consultation was carried out earlier this year.
The proposals include building 1,100 high-quality homes, half of which will be affordable. All current secure tenants and resident leaseholders will have the right to return to a new home in the new development.
Improvements to the Church Street Market infrastructure are also proposed including new public green spaces and a new library.
Cllr Heather Acton, Westminster City Council Cabinet Member for Regeneration and Communities, commented: "Our ambition is to make Church Street a great place to live, visit and work. We want to create a neighbourhood of quality homes, new leisure, cultural and commercial facilities, and help provide new jobs and employment opportunities.
Our proposals for Sites A, B and C are part of our plan to regenerate the area, as set out in our Church Street Masterplan. Some projects are already under construction, such as the Green Spine and new homes and enterprise spaces at Lisson Arches.
We want local people and businesses to remain at the heart of this vibrant area of Westminster and we have been working closely with the local community to shape the plans for the regeneration."
Comments on the planning application can be made direct to the Local Planning Authority using the Westminster online Planning portal.
Westminster Council Ref. no. 21/08160/COOUT
Hybrid planning application consisting of: An application for full planning permission for Site A, for the demolition of all buildings on Site A and erection of mixed-use buildings providing ground floor flexible commercial use floorspace (use class E), a library (use class F1), market storage (use class B8), residential units (Use Class C3), landscaped amenity space, car parking, motorcycle parking, cycle parking, market infrastructure and associated works; and An application for outline permission for Sites B, C and Church Street Market (all matters reserved) for: 1. The demolition of buildings and structures; 2. The erection of buildings and works of alteration to existing buildings for the following uses: a) Flexible Commercial Floorspace (Use Class E); b) Community Floorspace (Use Class F1 and F2); c) Public houses, wine bars, or drinking establishments Floorspace (Use Class Sui Generis); d) Market Storage (Use Class B8), and e) Residential Floorspace (Use Class C3) and ancillary residential facilities. 3. Associated infrastructure; 4. Streets, open spaces, landscaping and public realm; 5. Car, motorcycle and bicycle parking spaces and delivery/servicing spaces; 6.New pedestrian and vehicular access; 7.Market infrastructure and ancillary facilities; 8.Utilities including electricity substations; and 9.Other works are incidental to the proposed development. | Land Bound By Edgware Rd, Boscobel St, Penfold St, Church St, Salisbury St And Broadley St (including Venables St And Part Of Penfold St) (Sites A, B And C) And Public Highway On Church Street London.
Team:
Bell Phillips Architects - Architect (Sites A and B)
Mae Architects - Architect (Site C)
Flint Architects - Architect (Residential layouts)
Camlins - Landscape Architect
Stantec - Structural Engineer / Civil Engineer /
Transport & Highways
Max Fordham & Partners - MEP Engineer / Sustainability
Savills - Residential Consultant / Planning Consultant
Source: Westminster.gov.uk

