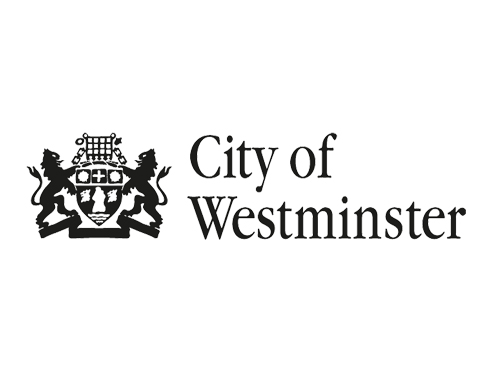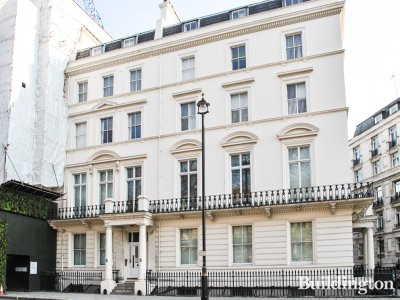
Planning permission
Planning permission was granted for the demolition behind the retained front and side facades on Buckingham Gate and redevelopment to provide a hotel (Class C1) comprising of 53 rooms and ancillary facilities. Excavation to provide a single-storey basement. External alterations to the building including raising of the boundary garden wall to the rear, alterations to windows and provision of mechanical plant at roof level and a pavilion at roof level. Provision of a terrace at rear second floor level within recessed part of the building and a terrace at roof level fronting Buckingham Gate. Public realm works to the cul-de-sac on Buckingham Gate and creation of a new on-street loading bay on Buckingham Gate.
Westminster Council ref. no. 19/04749/FULL.
