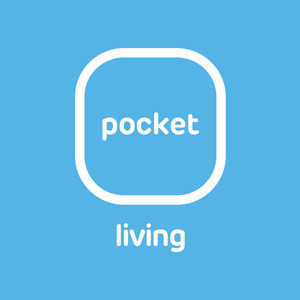
Plans submitted
13/09/2021 by Buildington
Planning application submitted
Planning application submitted for the demolition of the existing building and construction of part one, part ten and part eleven storey building comprising up to 421sqm of Class E floor space at ground floor and up to 117 homes (Class C3). Provision of ancillary plant, amenity spaces, cycles and refuse stores. This application represents a departure from strategic policy 10 'Jobs and Businesses' of the Core Strategy (2011) and Saved Policy 1.2 'Strategic and Local Preferred Industrial Locations' of the Southwark Plan (2007) by virtue of proposing to introduce residential accommodation in a preferred industrial location.
Southwark Councill ref. no. 21/AP/3246.
Applicant: Pocket
Architect: Hawkins Brown

