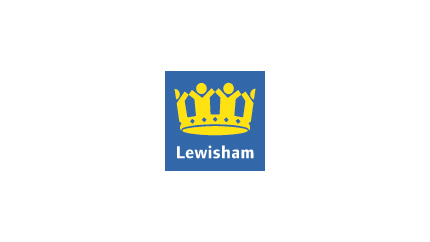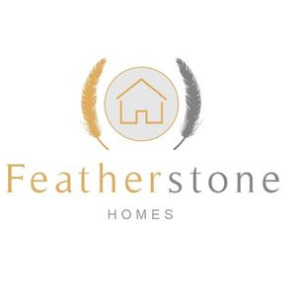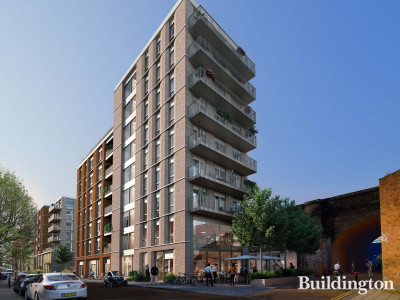
Plans approved
17/03/2021 by Buildington
Planning permission granted
Lewisham Council has approved plans for the construction of mixed-use development comprising four blocks with building heights of five to nine storeys to provide 1,616 sqm of flexible light industrial/office/retail/cafe/community floorspace (Use Classes B1a/B1c/A1/A3/D1) at ground and first floors with 61 x residential units on the upper floors together with car and cycle parking, service facilities, hard and soft landscaping, and other associated works at land at Silwood Street, SE16.
Lewisham Council ref. no. DC/20/116783
Application submitted: 20 May 2020
Architect: Stephen Davy Peter Smith

