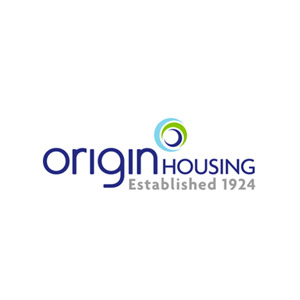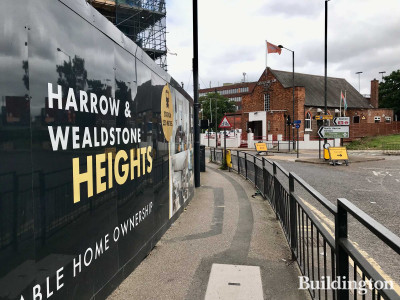Plans submitted
Planning application submitted for the redevelopment Of The Site To Provide 187 Residential Units (Use Class C3); 1428Sqm Office Floorspace (Use Class B1) And 683Sqm Flexible Commercial And Community Floorspace (Use Classes A1 B1 D1 D2) In 5 Buildings Between 1 And 17 Storeys In Height; Basement to provide car parking and cycle parking spaces; one altered vehicle access from Palmerston Road; refuse storage; entrance gates; public realm landscaping; photovoltaic panels; demolition of existing buildings.
Harrow Council ref. no. P/1619/16.
"The proposed scheme will have a major impact on the regeneration of the Wealdstone area and offers 41% affordable housing, new amenity space, commercial space targeted at newly formed enterprises, space for start-up businesses and also promotes connectivity to Harrow and Wealdstone Station. Origin looks forward to working closely with London Borough of Harrow and the Greater London Authority to deliver this scheme, and to help meet housing need in the local area.” - Gareth Jones, Development Director for Origin Housing, 2017.

