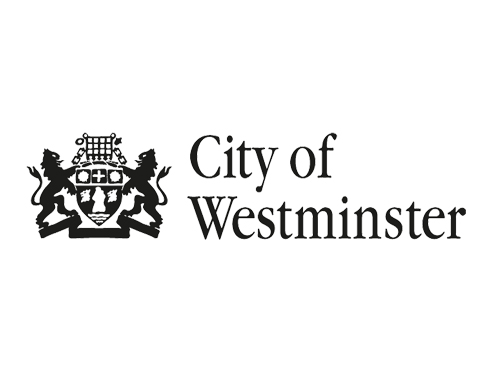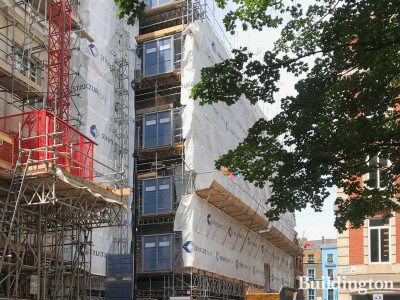
Plans approved
Planning permission granted for alterations including partial infilling of rear courtyard on basement and ground floors, rear extensions on first to fifth floors and at sixth floor roof extension with plant enclosure, roof terrace and green roof above all to provide additional office accommodation (Class B1); new balconies/terraces at front fourth, fifth and seventh floor levels and rear first, sixth and seventh-floor levels. Flexible use of part basement and part ground floor for either retail / office/ gym use (Class A1/ B1/ D2), provision of cycle parking and associated external alterations.
Westminster Council ref. no. 19/02404/FULL
Planning consultant: Gerald Eve
Architect: JRA
See also alterations approval from 15.01.2021 ref. no. 20/07056/FULL.

