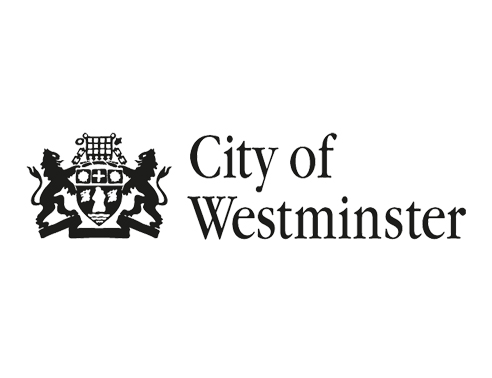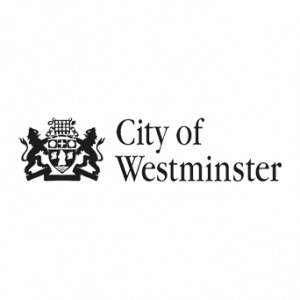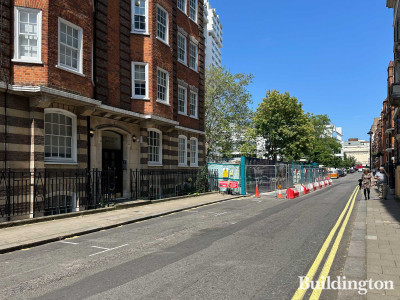
Planning permission granted
19/11/2020 by Buildington
Planning permission granted
Westminster Council approves plans for the redevelopment of existing play space to provide a new building comprising a flexible Class D1 (non-residential institutions) use at ground floor level, 14 x affordable house units (7 x 1-bed and 7 x 2-bed) on first to fifth floors with associated terraces/balconies (Class C3); associated access and other works including a subterranean rainwater harvesting tank; new plant, cycle parking, refuse storage and landscaping. Removal of existing boundary railings and brick wall base adjoining Paddington Street Gardens North and construction of new boundary wall.
Westminster Council ref. no. 19/06451/COFUL
Application submitted: 15.08.2019
Developer: Westminster Council
Architect: ECD Architects

