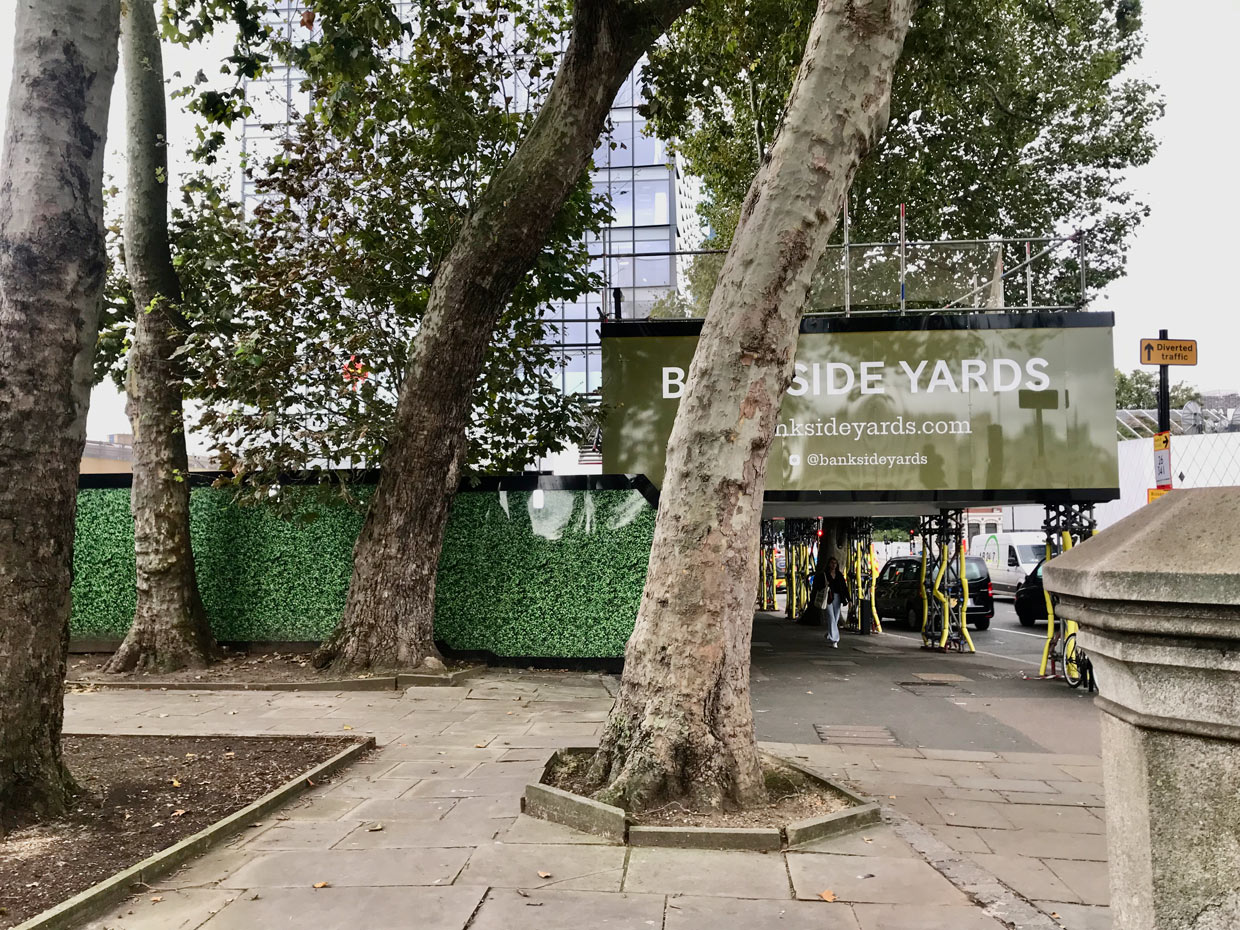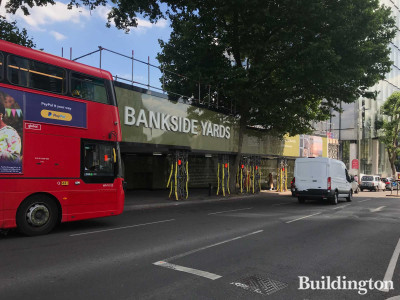
New plans for Building 1
Native Land has submitted a new planning application for Building 1 within its Bankside Yards development.
The plans are for an 18-storey 80,600 sq ft office building designed by Make architects, which will meet the highest standards of design, sustainability, wellbeing and amenity within the London commercial market.
This planning application changes the approved residential tower to a commercial building. The first building in Western Yards was originally planned to contain 86 apartments over 88,000 sq ft across 20 levels.
Building 1 will have seven large double-height terraces on alternate floors, a roof garden with hospitality space, and bookable dining rooms.
Most office floors will benefit from rare and uninterrupted views of St Paul’s Cathedral, the City and the River Thames. The building will be fully integrated into landscaped green space, as part of Bankside Yards’ 3.3 acres of riverside public realm.
This highly sustainable building will help occupiers meet their own ESG goals, targeting BREEAM Outstanding and NABERS 5 Star ratings as the development progresses. ‘Building 1’ will be part of Bankside Yards’ all-electric energy network, meaning it will generate zero emissions and be net zero carbon in operation. The innovative double-height cutaway corners transfer load to the centre of the building, requiring less structure. Embodied carbon is reduced by the building’s 6m x 6m column grid, which optimises structural efficiency.
Find out more about the development at banksideyards.com.
