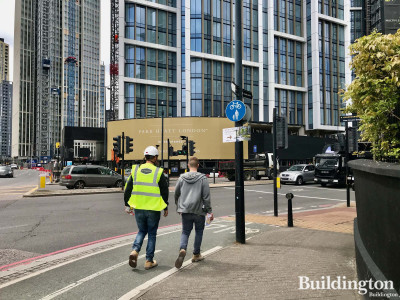Planning application submitted to Wandsworth Council for demolition of existing buildings and structures. Erection of two new buildings of 58 storeys (up to 200m above ground) and 43 storeys (up to 161m above ground) high to include the following uses with floorspace of up to: 77,548 sq.m. of residential floorspace (up to 491 units); 721 sq.m. of retail uses (classes A1-A4); 10,986 sq.m. of office space (class B1); 11,617 sq.m. hotel (class C1) together with a high level viewing space; provision of private and public open spaces; vehicular access and reconfigured vehicular access routes; provision of cycle, motorcycle and car parking, servicing and energy centre within two level basement; landscaping; excavation works; and other associated works. An Environmental Statement has been submitted with the planning application under the Town and Country Planning (Environmental Impact Assessment) (England and Wales) Regulations 2011.
Source: Westminster Weekly Planning Lists received week 26.02.2012, www.westminster.gov.uk

