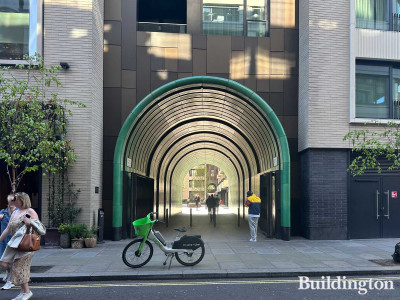Plans approved
Great Portland Estates plc (“GPE”) has received resolution to grant planning permission from the City of Westminster (“WCC”) for its proposed development at Rathbone Place, W1. WCC described GPE’s plans in their planning committee report as ‘a distinctive, characterful proposal, of high architectural and urban design quality’.
Designed by leading London architects MAKE, the proposals for the 2.3 acre former Post Office site are a comprehensive development to provide new buildings totaling 414,000 sq. ft., which will include a new public square and new pedestrian routes linking Rathbone Place, W1 and Newman Street W1, together with 42,000 sq. ft. of retail space, 217,000 sq. ft. of offices and 155,000 sq. ft. of residential in 162 units.
GPE acquired the site in November 2011, leasing it back to Royal Mail Group, who vacated in August 2013. GPE plan to start work on Rathbone Place in 2014 for completion in 2016 and the development will be a major contributor to the regeneration of the East End of Oxford Street, ahead of Crossrail opening in 2018.
Neil Thompson, GPE Portfolio Director said:
“We are delighted to have received support for our scheme from Westminster, with whom we have worked very closely over the last two years. Rathbone Place will be one of the West End’s most exciting new developments and is one of several projects GPE are working on for delivery over the next few years”.
Source: GPE www.gpe.co.uk 16.10.2013

