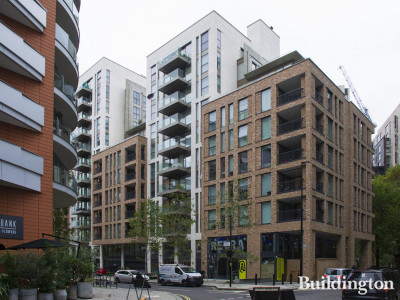21/11/2013 by Buildington
Planning application submitted for:
Demolition of existing buildings to the centre and eastern end of the site and redevelopment of the centre and eastern end of the site comprising erection of buildings of between six and 20 storey in height to provide 335 residential units (Class C3), a hotel and serviced apartment (Class C1), offices (Class B1), gym (Class D2), retail (Class A1/A3) and a primary school (Class D1) with associated landscaping and open space, highways works, off street ground floor service bay and two storey basement to provide car, cycle and motorcycle parking and ancillary servicing space.
Source: Westminster City Council www.westminster.gov.uk/planning
Ref.no: 13/11045/FULL
Date received: 1. November 2013

