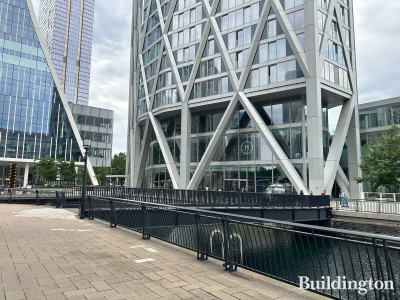Planning Approval
Canary Wharf Group plc has received planning approval for first residential building on Canary Wharf Estate.
London Borough of Tower Hamlets Strategic Finance Committee has passed a resolution to grant planning permission for a c. 470,000 sq ft, 58-storey net residential building.
The London Borough of Tower Hamlets resolution paves the way for the first ever residential building on the Canary Wharf Estate. The application will now be referred to the Mayor of London for final approval and is subject to completion of S106 legal agreements. The proposed 58-storey building on the Newfoundland site will be comprised of 566 suites, one-, two- and three-bedroom apartments. These apartments will span 11ft in height ‘floor-to-floor’, allowing for higher floor-to-ceiling heights than those at other residential towers planned in the surrounding area. There will also be 14,360 sq ft of retail space; as well as 36,300 sq ft of external and 16,000 sq ft of internal amenity space which will incorporate a health club and spa that will offer superb views of London. In addition to the building on site, CWG will be providing the equivalent of approximately 280 affordable off-site housing units at Lovegrove Walk, Barchester Street and Burdett Road.
The development is part of the on-going diversification of CWG’s portfolio, which has seen the company move both beyond the Estate with joint ventures at 20 Fenchurch Street and the Shell Centre, and broaden the type of space it develops. In particular, Newfoundland represents a major and exciting expansion of the Group’s residential portfolio, which complements the Group’s successful commercial and expanded retail portfolio.
CWG’s Chairman & Chief Executive Officer Sir George Iacobescu said:
“The Canary Wharf Estate is a growing community and I am pleased that this resolution has been passed. This means the Group will, for the first time, be able to offer residential space within the foot print of the Canary Wharf Estate and adjacent to our 800,000 sq ft of retail and transport modes. I firmly believe that Canary Wharf is an attractive place to both work and live thanks to the incredible retail and restaurant offering, and the robust transport links.
“I am pleased to be a signatory to the Mayoral Concordat on new homes for Londoners – particularly at a time of high demand for residential property in London. The Newfoundland development, together with the plans recently submitted for land to the east of the existing Estate, enhances Canary Wharf’s reputation as one of Europe’s prime mixed-use destinations.”
Designed by Horden Cherry Lee Architects, the façade of Newfoundland features a dramatic diamond design that will provide a striking view from the surrounding streets and buildings, enhanced by the building’s prime waterfront location at the western end of West India Middle Dock.
The tower also has a distinctive slim design, which, coupled with the diamond structure creates a contrasting yet complementary form to the nearby square and rectangular buildings.
Newfoundland’s diamond structure is not just an aesthetic feature but also improves privacy between apartments, with balconies and apartment façades being recessed and set within the external framework.
Source: Canary Wharf Group

