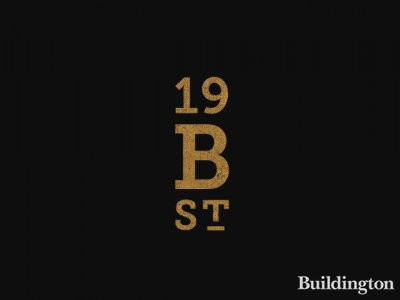08/11/2014 by Buildington
Planning permission granted for:
Erection of a roof extension, erection of single storey extension at rear second floor level, creation of terraces at rear ground floor level, brick cladding to existing rear extension, new windows to rear elevation, associated cycle parking provision and refuse storage; all in connection with the use of the building as 17 residential units.
Source: Westminster City Council Westminster.gov.uk/planning
Ref. no: 13/07431/FULL
