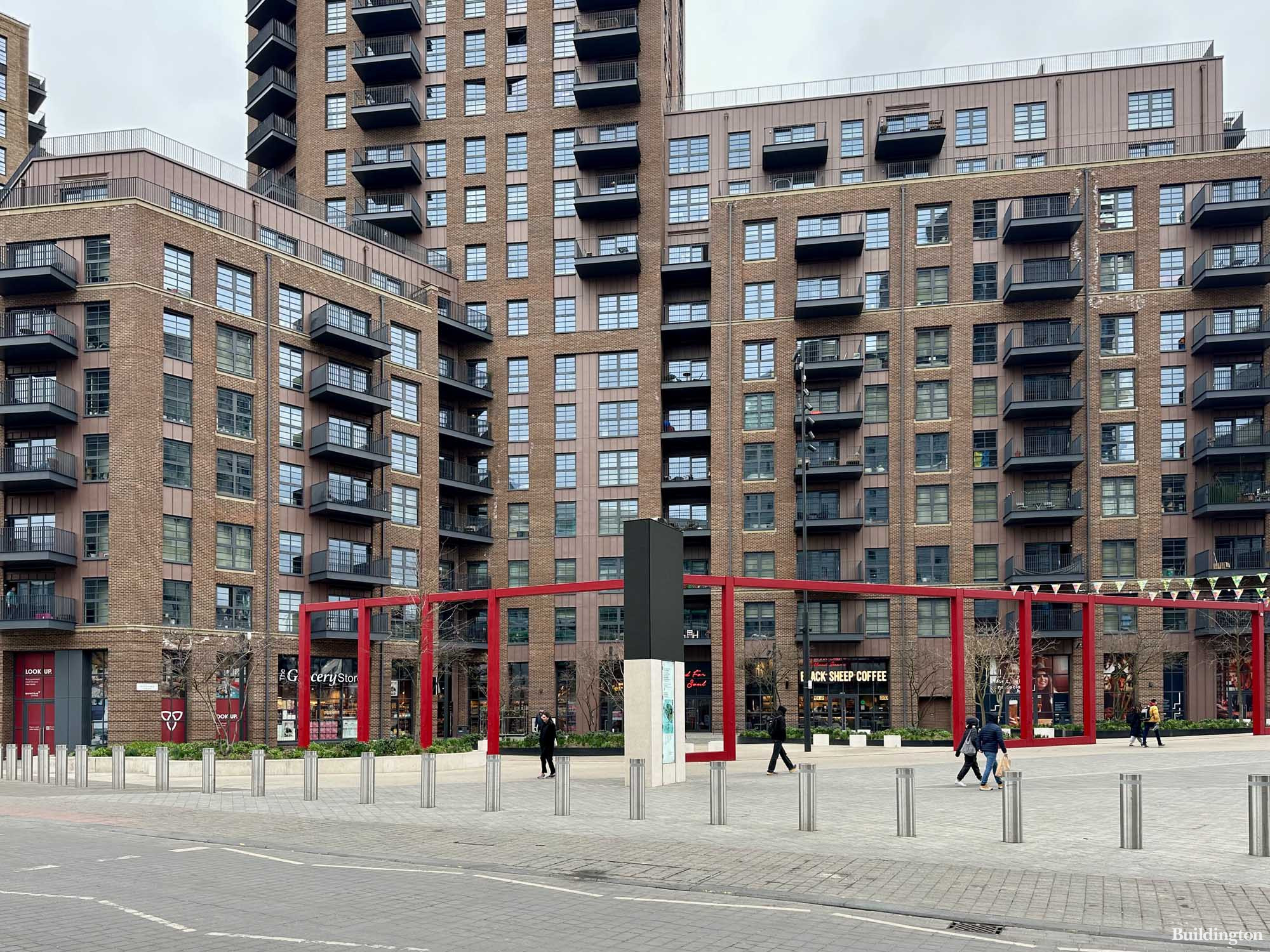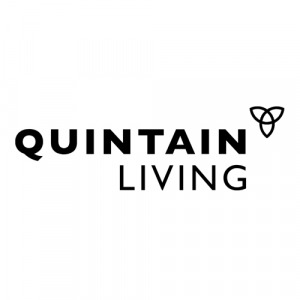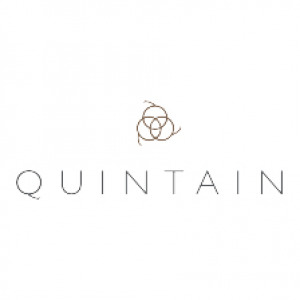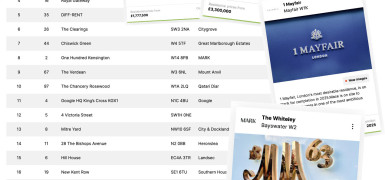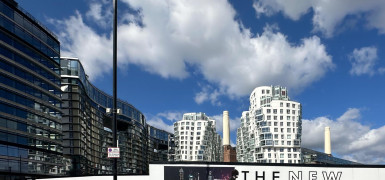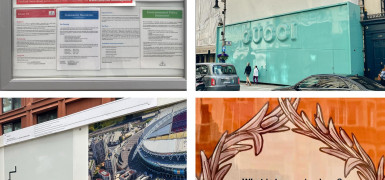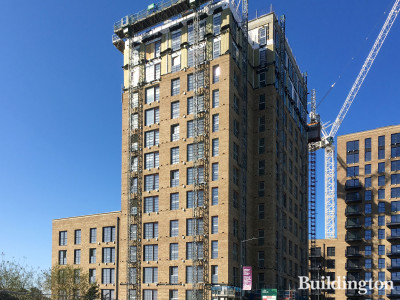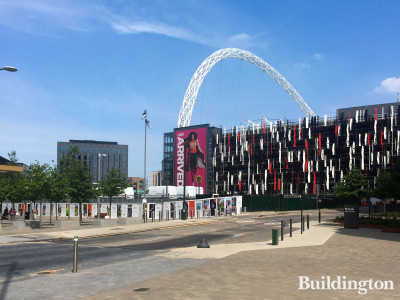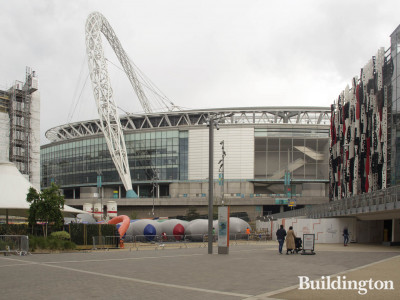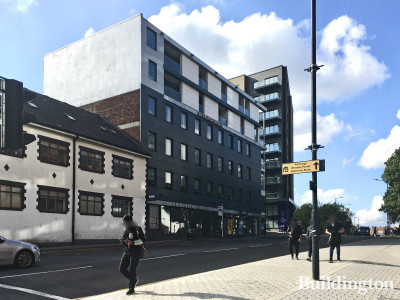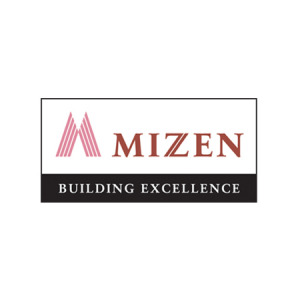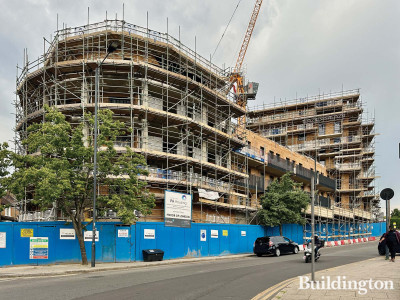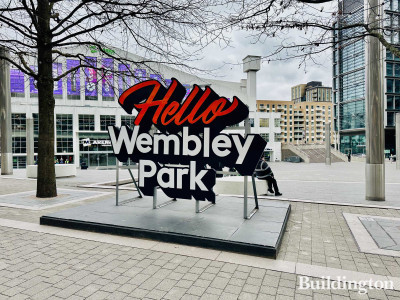Ferrum
Key Details
Overview
Ferrum is a Build to Rent building in Wembley Park HA9.
New Build Homes For Rent
188 rental apartments in the 18th-storey building available through Quintain Living.
The design of the buildings and interiors has been inspired by the old New York warehouses and loft-style living.
Amenities
The social spaces, amenities and homes feature exposed ceilings, copper pipework and traditional brickwork. The homes range from studios to three bedrooms.
The link building connects Phases 1 and 2 of Ferrum and houses the amenities for residents including a fully functional gym with a climbing wall, a huge resident lounge, home-working rooms, a library, a laptop bar overlooking the atrium, a rooftop garden with panoramic views and south-facing podium gardens.
Covered with green roofs, the layout and block orientation of the building takes advantage of natural daylight, sunlight and wind movement maximising comfort and minimising energy demand. All 188 homes achieved the highest score for the Environmental Impact rating (A) and received very energy efficient EPC ratings, scoring in the B range. Electric vehicle charging points are provided for 20% of residential parking spaces and provision for a further 10% of spaces. During construction, there was a high standard of environmental management with onsite waste segregation and 99% of construction waste being recycled. Phase 1 also won two CCS awards; 2018 Bronze and 2019 Silver.
History
The building is right next to Wembley Stadium Station and moments from Wembley Stadium.
History
2019 October - The £56m PRS development by Quintain took McAleer & Rushe 26 weeks to complete. The building has a handcrafted feel from using approximately 350,000 bricks and standing seam metal cladding. Completing 660,000 working hours since January 2017, the programme saw a peak of 220 operatives on site. All 10 apprentices and an average of 40% of the workforce were from the local area, the London Borough of Brent.
This is the first phase of the South West Lands development in Wembley Park.
Ferrum is part of the South West Lands development by Quintain in Wembley Park.
Neighbouring Buildings
- Wembley Stadium Station

Site & Location
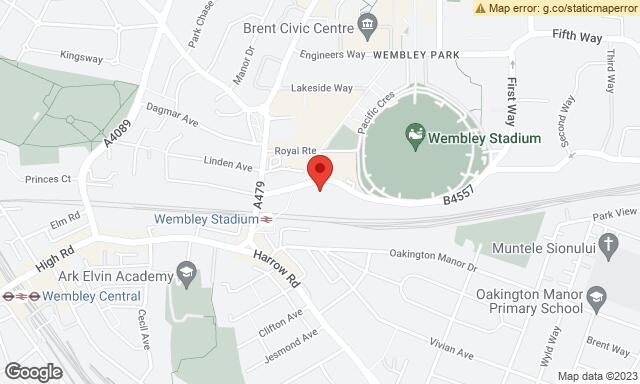
Transport
NATIONAL-RAIL
BUS
Team
News from the companies
Nearby new developments
Disclaimer
Information on this page is for guidance only and remains subject to change. Buildington does not sell or let this property. For more information about this property please register your interest on the original website or get in touch with the Connected Companies.
