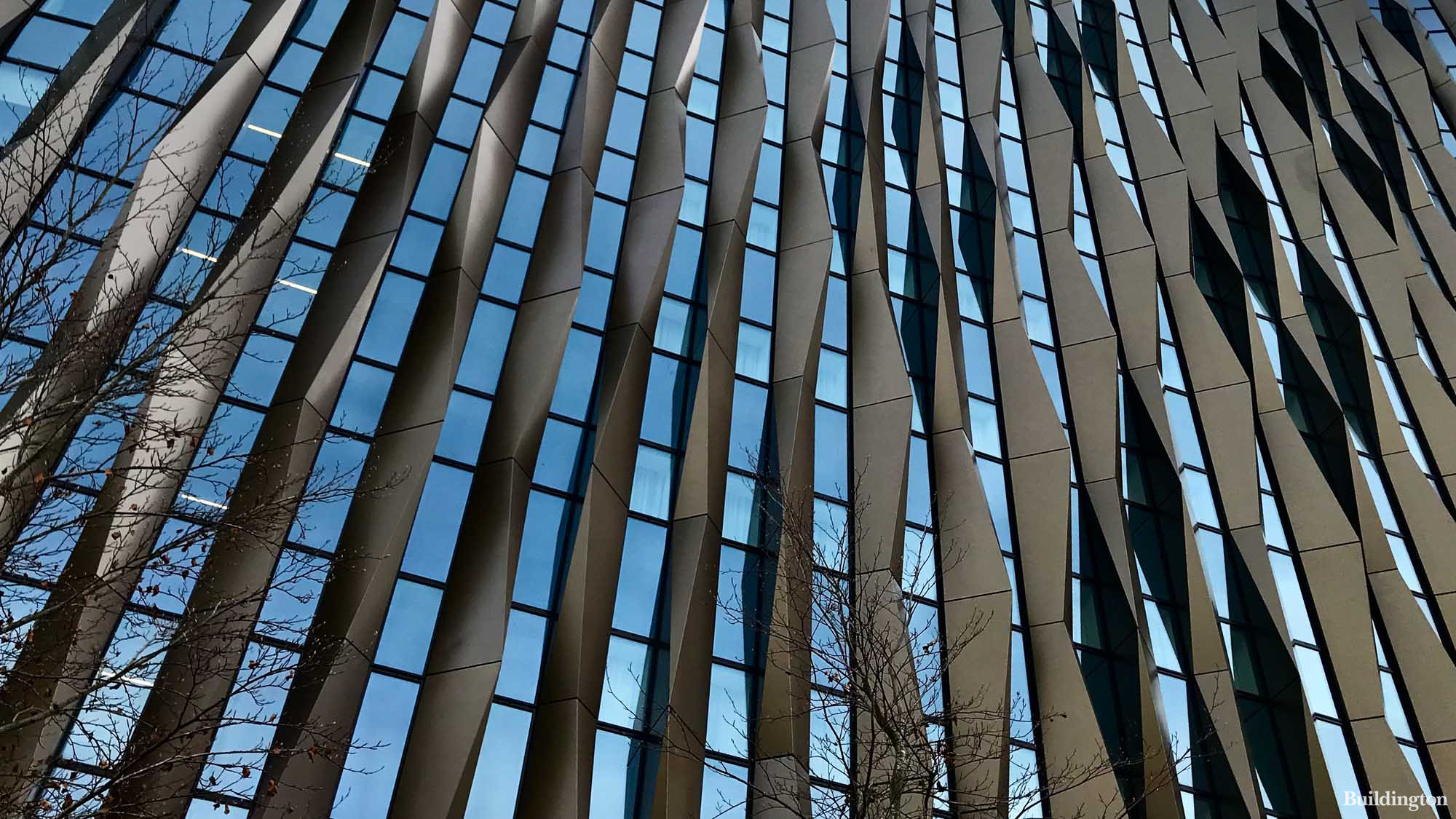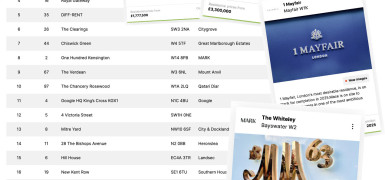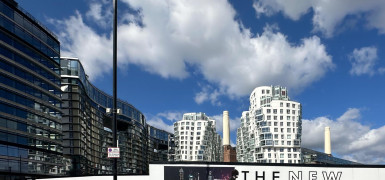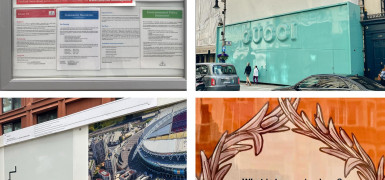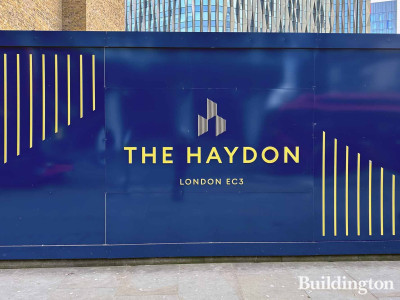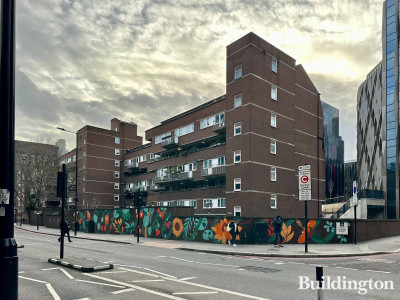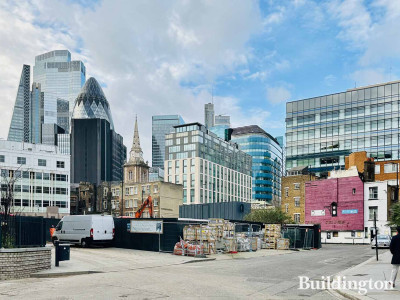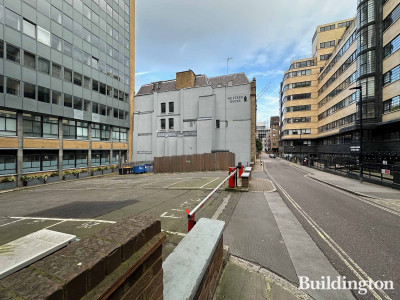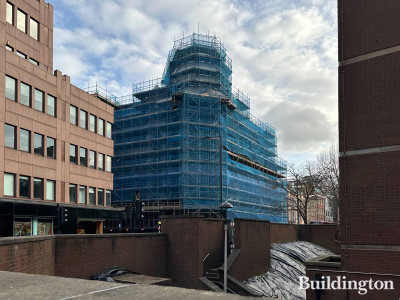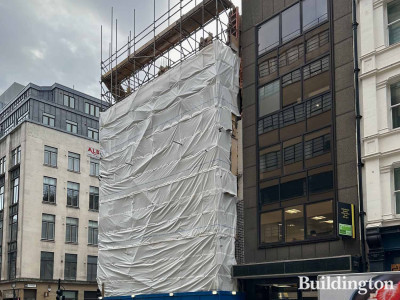15-16 Minories
Key Details
Overview
15-16 Minories development in the City of London EC3.
The £76m development includes 342-bedroom Canopy London City hotel from Hilton, an office building, pub and residential block.
Conversion of No.16 Minories from office space into a new Canopy by Hilton hotel. Includes a roof-top restaurant and a vibrate FoH deli/café
Owned by 4C Hotel Group, the property will be operated by Hilton.
Canopy by Hilton London City Hotel
The key feature of the Canopy brand is Canopy Central, the ground floor lobby designed to reflect the neighbourhood. Additional dining options will include a hotel restaurant serving fresh, healthy, and locally inspired dishes, while an atmospheric rooftop bar will offer unbeatable views and evening tastings of local craft beer and wine. Wi-Fi and an artisanal breakfast will be included in the room rate, and guests will receive a welcome gift on arrival inspired by the City of London. The hotel will also include meeting rooms and a fitness centre for guests to enjoy.
Residential
See also the residential element in this development The Haydon.
Planning History
2015 February - Planning permission for application no. 06/00727/FULEIA.
2006 August - The demolition of existing buildings and structures on the site and redevelopment to provide four buildings incorporating offices (Class B1) with a publicly accessible sky deck (Class D1); retail (Classes A1/A2/A3/A4) and community use (Class D1); a new entrance to Aldgate Underground Station; a temporary bus station including associated facilities followed by a permanent bus station including associated facilities; basement parking, servicing, storage and associated plant; a new covered publicly accessible open space; hard and soft landscaping and all necessary enabling works (total floorspace 134,557sq.m, 24 storeys plus basements/115.53m AOD). City of London ref. no. 06/00727/FULEIA.

Site & Location
The site is situated at Aldgate Bus Station (Redevelopment) 62 & 73-78 Aldgate High Street, 1-12 & 15-16 Minories & Bounded By Little Somerset Street & Guinness Court To The East & South London EC3.
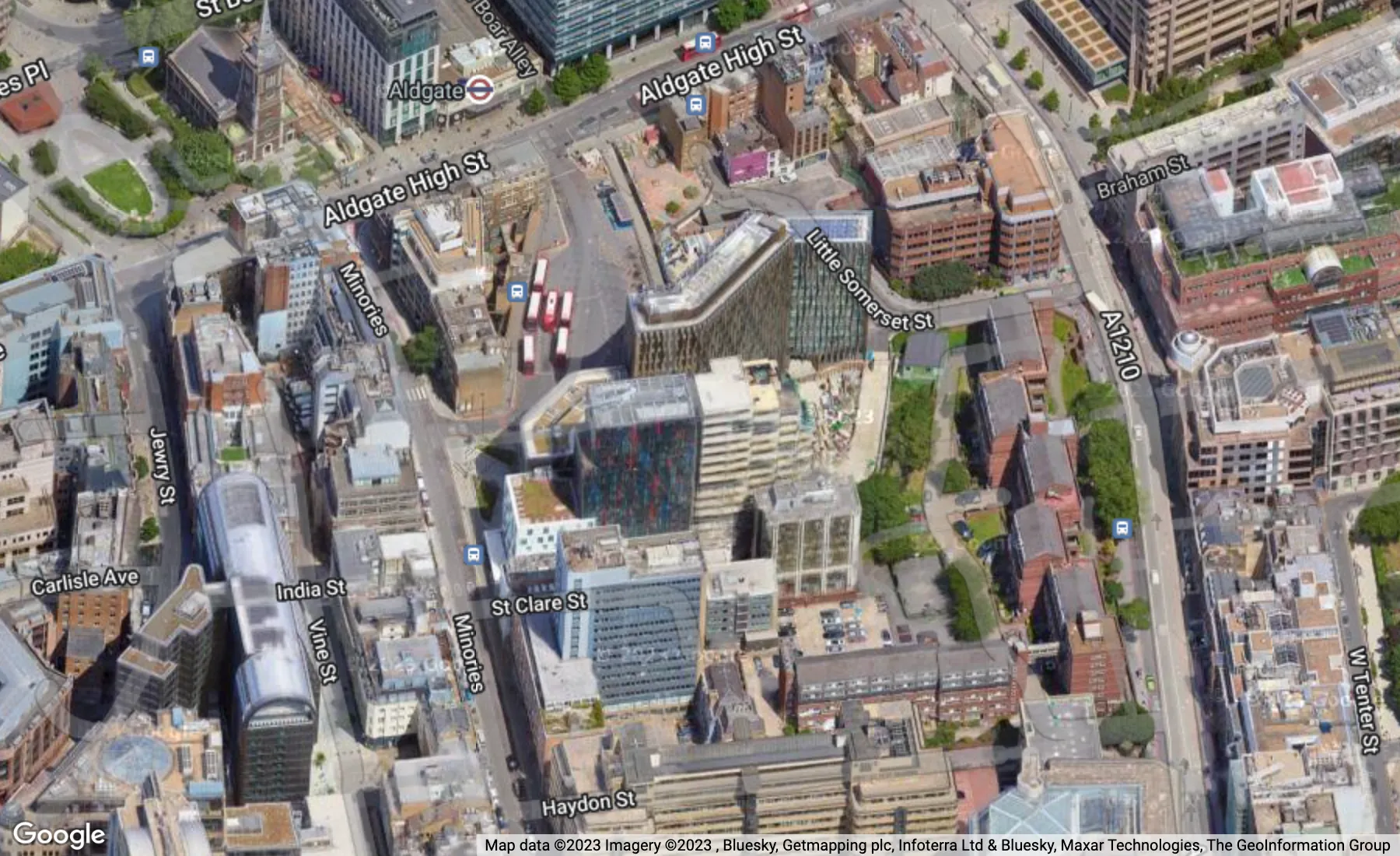
Transport
TUBE
BUS
Team
News from the companies
Nearby new developments
Disclaimer
Information on this page is for guidance only and remains subject to change. Buildington does not sell or let this property. For more information about this property please register your interest on the original website or get in touch with the Connected Companies.
