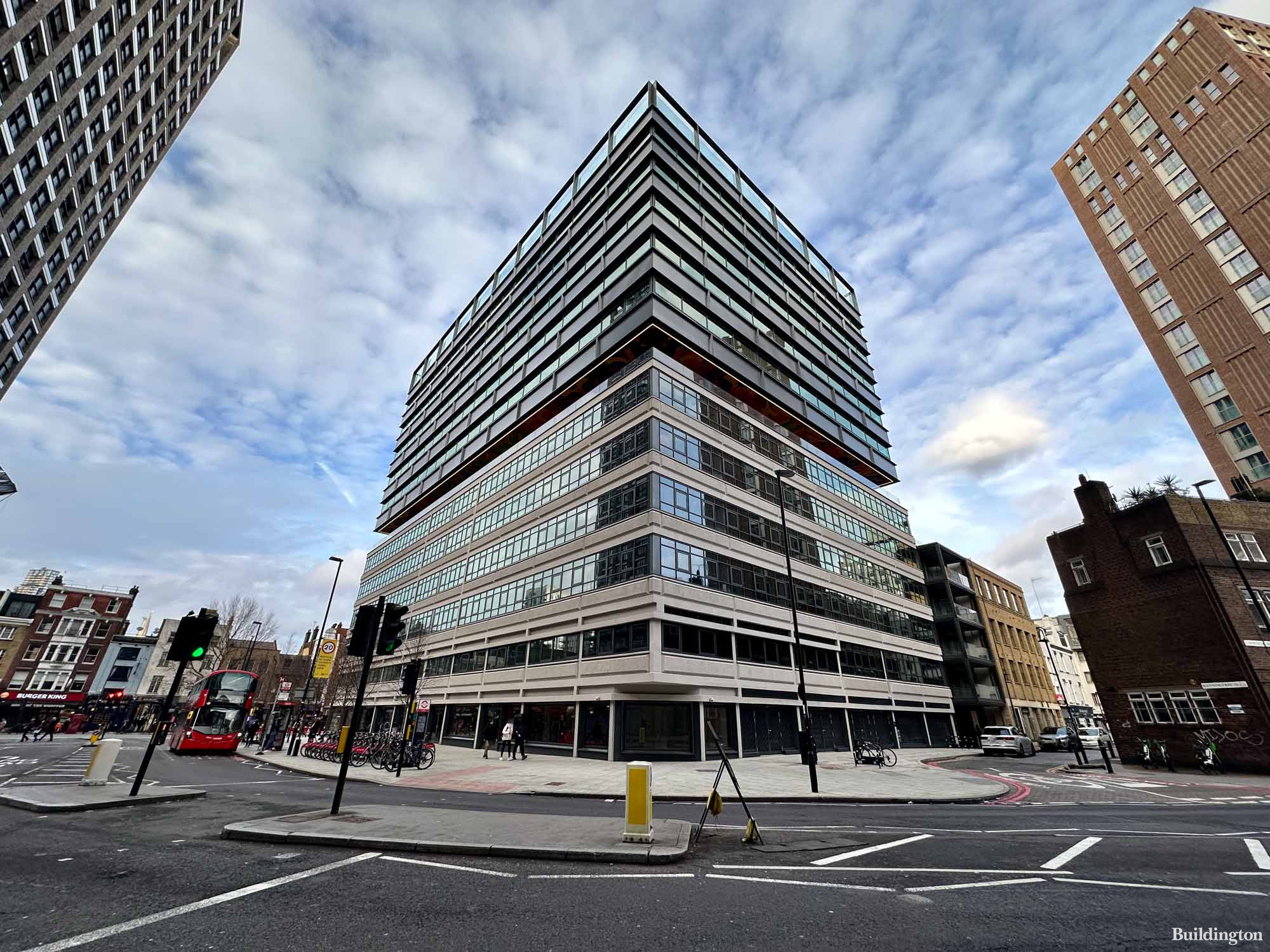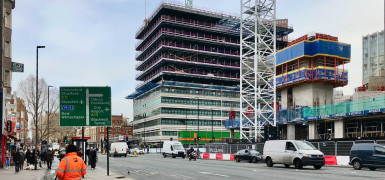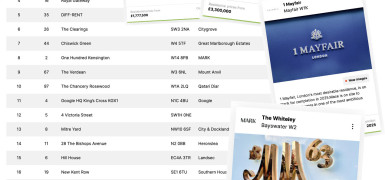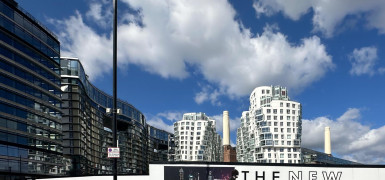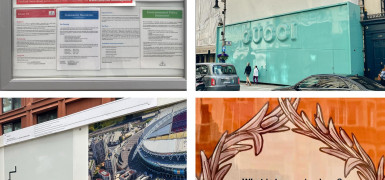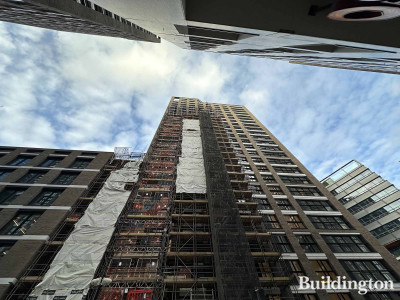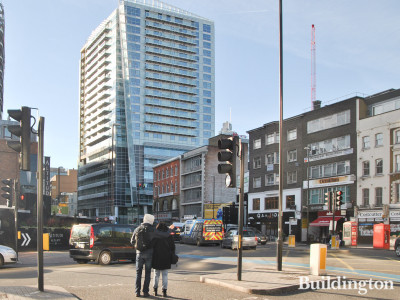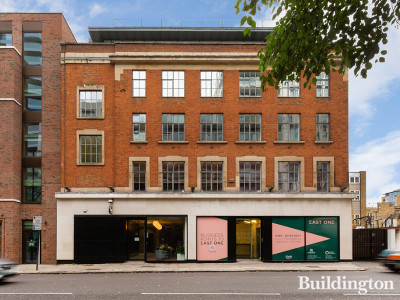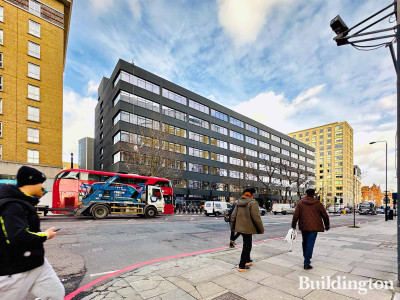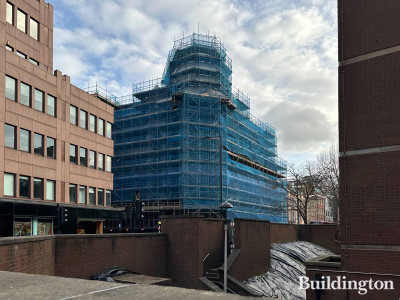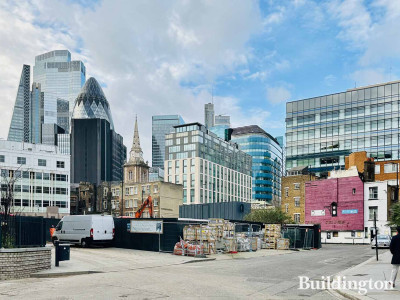The Rowe
Key Details
Overview
The Rowe is a new 162,000 sq ft office building in Whitechapel, London E1.
The new 12-storey building designed by Allford Hall Monaghan Morris is targeting WELL gold certification and BREEAM ‘Excellent’ rating. The building runs on 100% renewable electricity and provides a 45% carbon emission reduction compared to a standard office building. It has already been awarded a Platinum WiredScore rating for its digital connectivity and smart technology principles and is aiming for a Platinum SmartScore for its smart building initiatives, providing tenants with an innovative, dynamic and future-proofed workspace.
The Rowe features over 17,000 sq. ft. of terraces with outdoor space on each floor and an exceptional communal roof garden, that will be open all year round.
Set over a floor area of 22,579 m2, the refurbishment will upgrade the 6-storey concrete frame building, as well as add a further six-storey steel-structured extension above.
Central House was home to London Metropolitan University's Sir John Cass Faculty of Art, Architecture and Design (the CASS) in Whitechapel, London E1.
The 1960s facade of the former home of the Cass School of Art and Architecture for London Metropolitan University will be retained.
Burnley Wilson Fish is acting as a quantity surveyor and contract administrator. The structural engineer is Robert Bird Group and services engineering is via Sweco UK Ltd. BAM’s own Services Engineering team installed the services.

Site & Location
The building is just a few minutes walk from Aldgate East and Aldgate underground Stations.
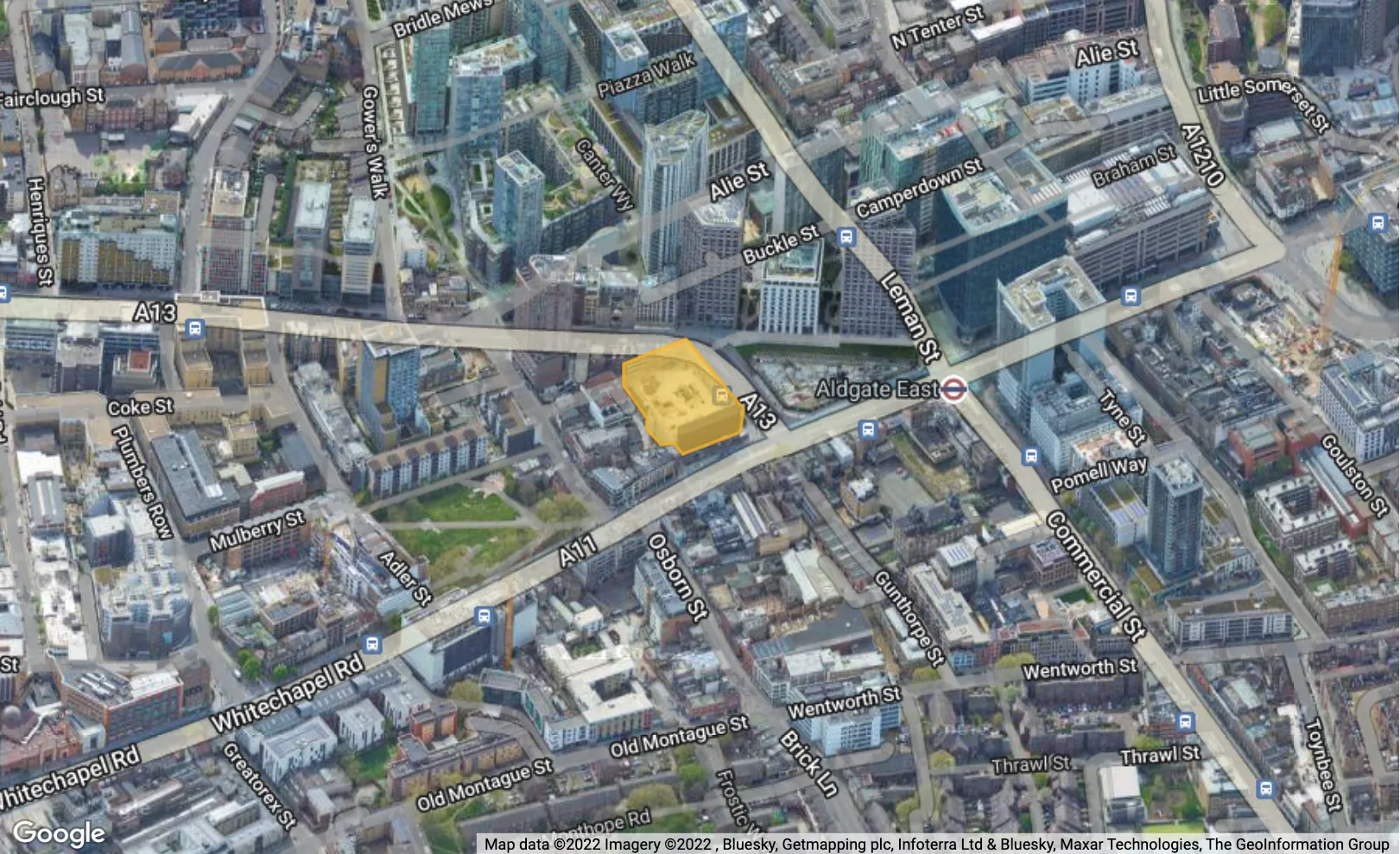
Team
News from the companies
Nearby new developments
Disclaimer
Information on this page is for guidance only and remains subject to change. Buildington does not sell or let this property. For more information about this property please register your interest on the original website or get in touch with the Connected Companies.
