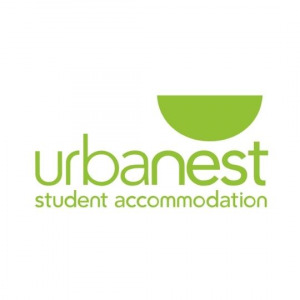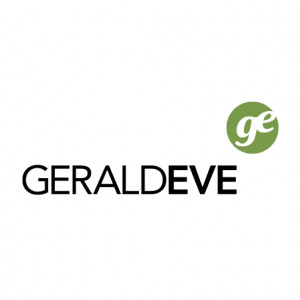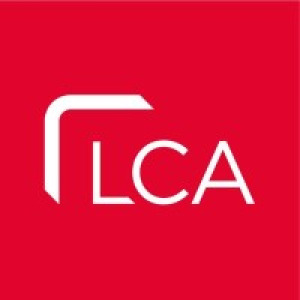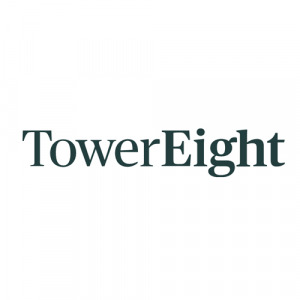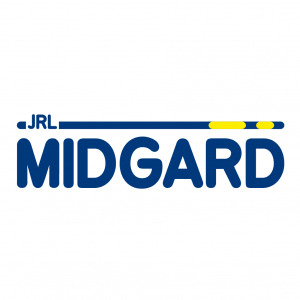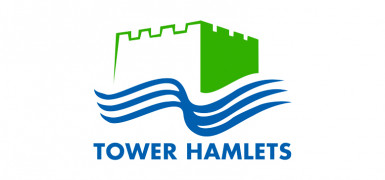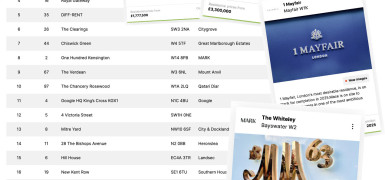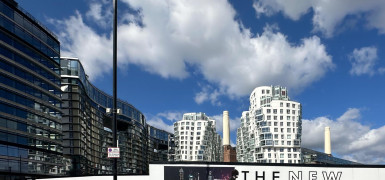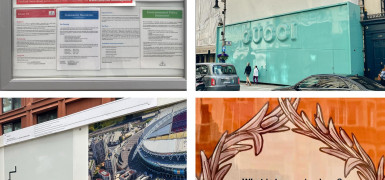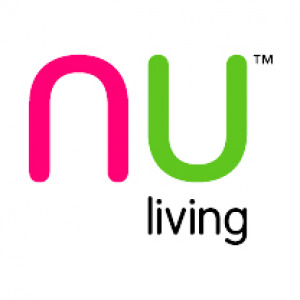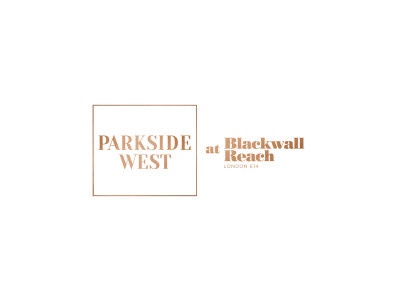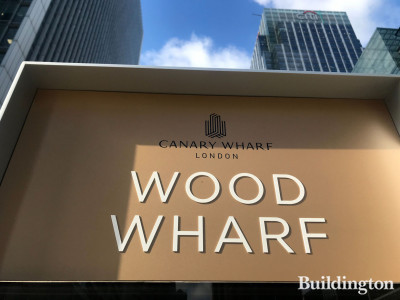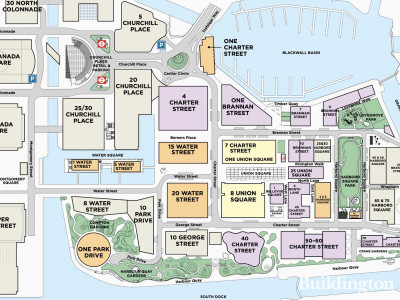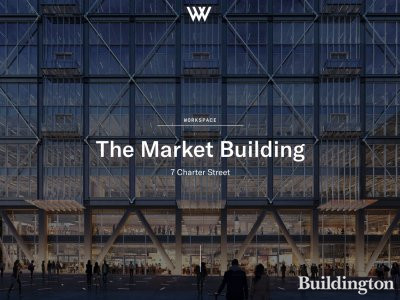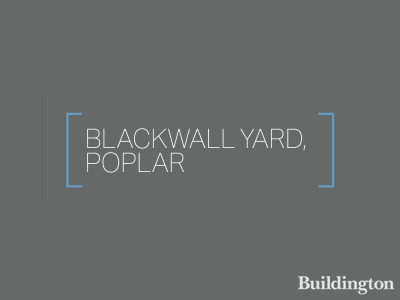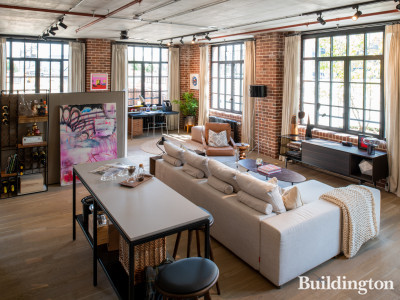Two Trafalgar Way
Key Details
Overview
Two Trafalgar Way is a mixed-use development in London E14.
The development includes:
- A mixed-use campus, with three buildings and a sky bridge linking the student accommodation;
- 1,672 purpose-built, high-quality rooms for students – with 35% meeting the GLA’s affordable housing definition;
- 80 new homes for UCL academic and professional staff, with a mix of 2, 3 and 4-bedroom apartments;
- New flexible work and incubator space, communal areas for students, children’s soft play space, a cycle workshop and café and the re-provision of a McDonald’s Drive-Thru restaurant;
- A completely transformed and landscaped Trafalgar Way.
The project is targeting BREEAM Outstanding and Passivhaus certification, which once achieved, will make it the largest Passivhaus development in Europe.
The site forms part of the Isle of Dogs and South Poplar Opportunity Area.
History
2021 August - Plans approved by Tower Hamlets Council.
2020 July - Plans submitted for: Redevelopment of the site to provide a new mixed use building including student accommodation units and associated uses (Sui Generis), residential units (Class C3), office (Class B1), shops/cafes (Class A1/A3) and a restaurant/takeaway (Class A3/A5) arranged over a 4 storey podium with three taller elements of 46, 36 and 28 storeys (with roof-top plant and basements), alongside parking, landscaping, public realm and other associated works. Tower Hamlets Ref. no. PA/20/01402/A2.
2013 October - Essential Living acquired the 0.4-hectare site with planning consent for the private residential units with retail and restaurant uses at ground floor.
2009 - Planning permission granted for a 126.7m and 107.5m residential-led mixed use
scheme Helix Tower. The towers were designed by MAKE Architects and later refined by Darling Associates. The two high-rise faceted Infinity Towers are situated on a podium which connects the ground floor through to the fourth floor. The western will be 28 storeys in height, and the eastern tower will be 34 storeys. 395 private apartments with no affordable housing on site. Interior design by Woods Bagot. The Tower A will feature a triple height residential lobby on the ground floor. McDonald’s ‘drive-thru’ restaurant was planned for the ground floor of Tower B.
Get exclusive Two Trafalgar Way updates on your email

Site & Location
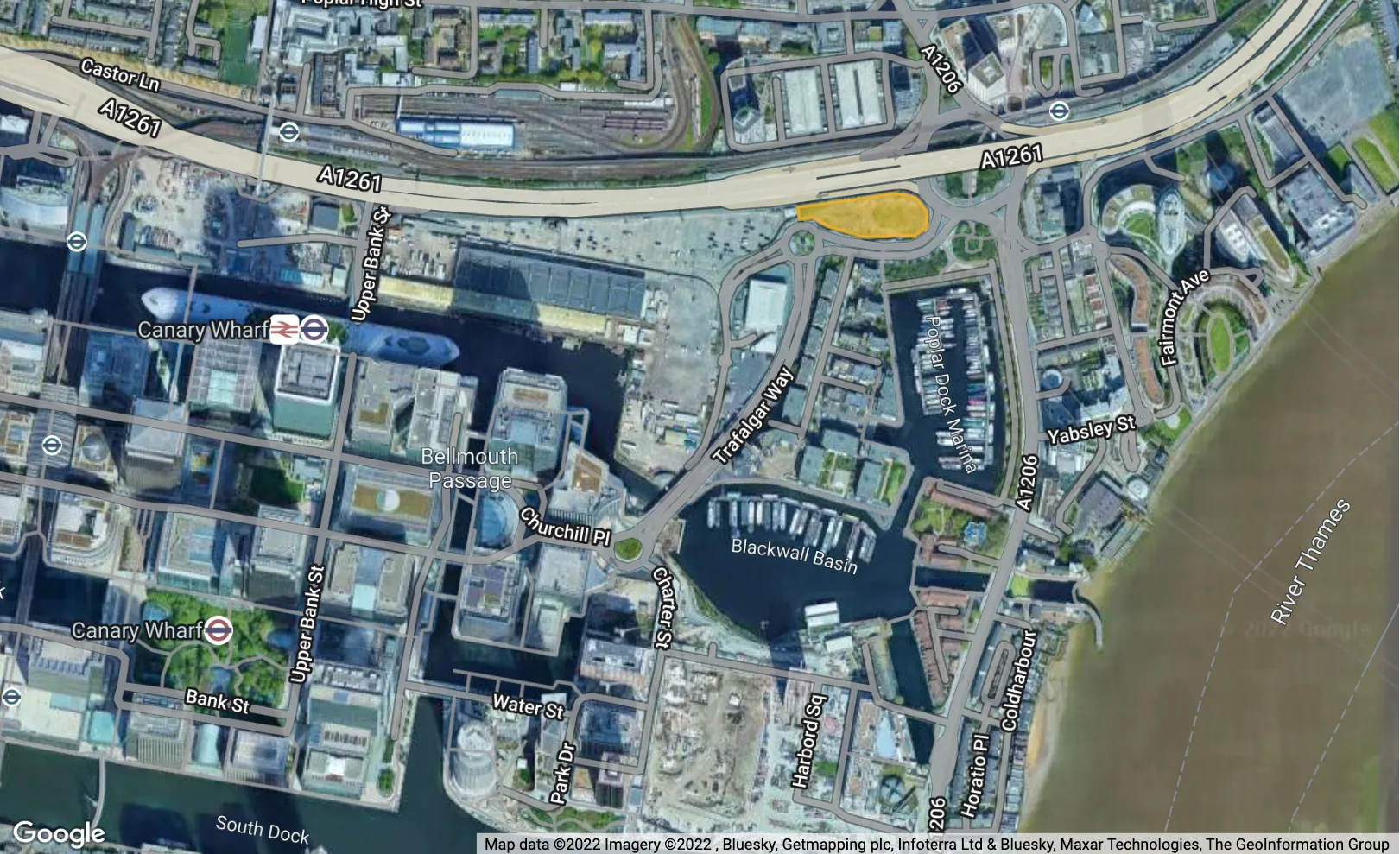
Team
News from the companies
Nearby new developments
Disclaimer
Information on this page is for guidance only and remains subject to change. Buildington does not sell or let this property. For more information about this property please register your interest on the original website or get in touch with the Connected Companies.


