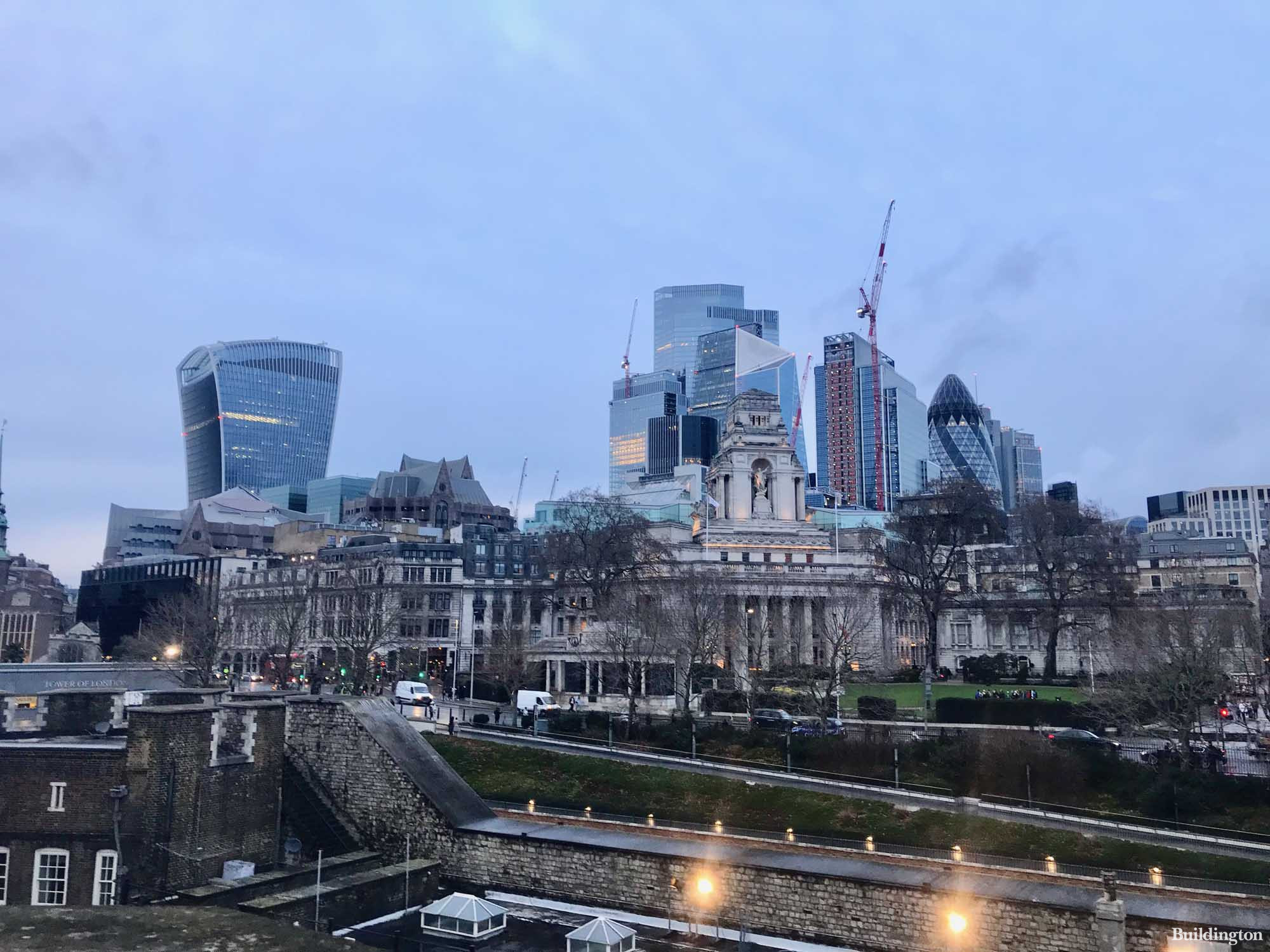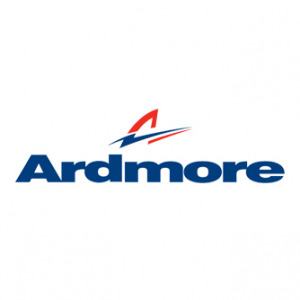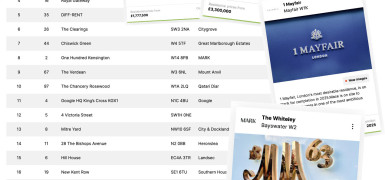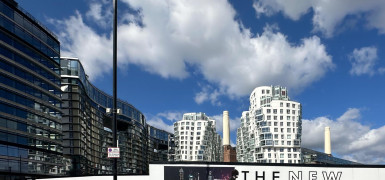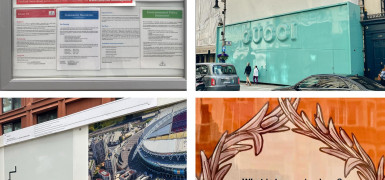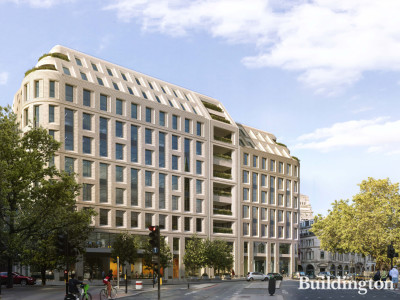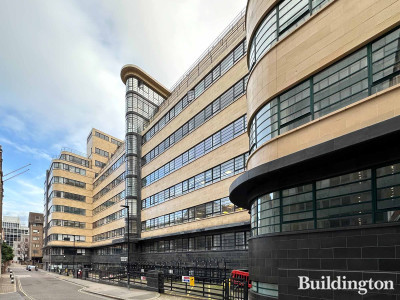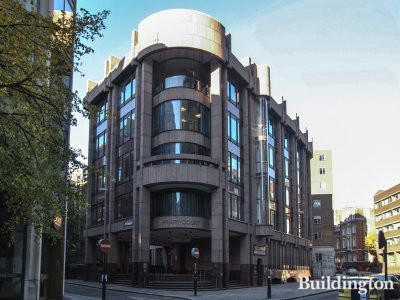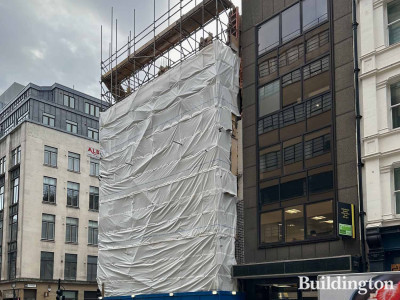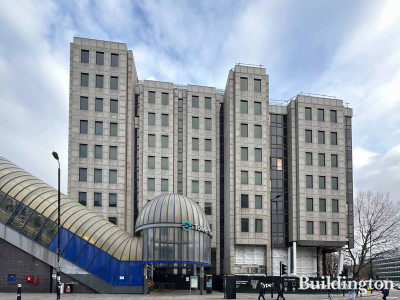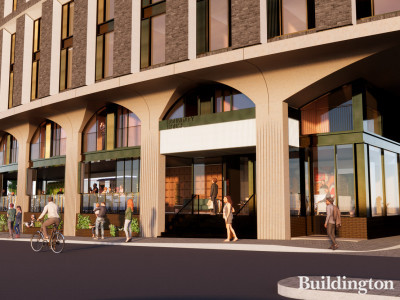Ten Trinity Square
Key Details
Overview
10 Trinity Square is situated in the heart of the City of London, an iconic and imposing structure that will be the subject of a comprehensive refurbishment programme, part of a multi-million dollar building project incorporating luxury hotel, private residences and exclusive members' club.
Four Seasons at Ten Trinity Square opened 26th January 2017. The 5-star hotel comprises 100 hotel rooms. There are two restaurants and a bar with a lounge. The spa at the hotel opens in April 2017.
Located close to the Thames and the Tower of London, 10 Trinity Square commands views of the City, the river, and the world-renowned Tower Bridge, possibly Europe's most iconic bascule-suspension bridge. Other modern landmarks in the vicinity include the Canary Wharf complex, One Canada Square, the HSBC Tower, the Gherkin Building and St Paul's Cathedral.
Residences
10 Trinity Residences comprises 37 apartments on four floors comprising a mix of generously proportioned two-, three-, and four-bedroomed units, and some exceptional penthouses. The apartments will be arranged around a central courtyard on the top floors of 10 Trinity Square, from where they will enjoy superlative views of the London skyline and sunlight through a suspended central skylight feature in the form of a majestic glass atrium.
10 Trinity Residences combines old world elegance and new age luxury, complemented by the discreet placement of the latest building technology, including a state-of-the-art security system. Design options were available, allowing owners to customize and personalise their homes. Magnificent triple penthouse apartment within the Tower.
Positioned at the highest echelon of the prime London residential market, the residences will appeal to discriminating purchasers who will not settle for less than the most prestigious and luxurious properties in London. Used to the best of life's offerings, 10 Trinity Residences are their most exquisite acquisition.
Design
Spearheading the look and feel of the new 10 Trinity Square complex is the legendary David Collins. Born and raised on the coast outside Dublin, Ireland, David studied at Bolton Street School of Architecture and upon graduation settled in London where he formed his own practice in 1985 with business partner Iain Watson.
The David Collins Studio aesthetic is discernible in the attention to detail, texture and technique of the workmanship, as well as careful manipulation of lighting and progressive use of colour to add depth and interest to an interior. This winning approach produces a design that fulfils every criterion of client and consumer alike.
David's vision has revolutionised the restaurant and hotel industry worldwide and he is responsible for creating a number of the most desirable, stylish and highly lauded destinations to eat, drink and mix. Hotel projects include Lime Wood, Delaire Graff in South Africa and both the London NYC and West Hollywood; leading restaurants such as The Wolseley, Nobu Berkeley and iconic bars such as The Blue Bar, Claridges and The Connaught are all the work of David Collins Studio. A glittering portfolio of private residences, including the newly launched Ritz-Carlton Residences in Bangkok, complete the collection.
The David Collins Studio's unique and constantly evolving style has been hugely influential throughout the industries that they have designed for, and their work has been critically acclaimed in print media worldwide. With numerous industry awards under its belt, the name David Collins is now internationally synonymous with the finest luxury architecture and interiors.
LINLEY Interior Design created a range of bespoke suites and apartments for the exclusive Residence located within the Four Seasons Hotel.
History
10 Trinity Square was the former home of the Port of London Authority, the governing body of London's waterways and docklands, established in the 1900s to oversee what were then the busiest and most important docks in the world.
The PLA's power and status needed to be reflected in their base of operations, and a vast and strategic site close to the dockyards, comprising 10 Trinity Square and surrounding properties, was earmarked for their headquarters. For their central administration building, the Board of the PLA had very definite ideas about what they deemed essential in architectural terms - a style of opulence and grandeur, befitting their organisation's importance.
To attract the most promising talent, the Board set a competition for the design of its new premises. The winning design out of 170 entries, submitted by Edwin Cooper, was in a grandiose architectural style acknowledged as Beaux Arts-inspired: a careful study in the best tradition of English Renaissance, with Italian and French nuances in the building's structure and ornamentation - influences that have survived to the present. 10 Trinity Square today remains a national legacy, a monumental tribute to its time
Source: 10trinity.com

Site & Location

Transport
TUBE
BUS
Team
News from the companies
Nearby new developments
Disclaimer
Information on this page is for guidance only and remains subject to change. Buildington does not sell or let this property. For more information about this property please register your interest on the original website or get in touch with the Connected Companies.
