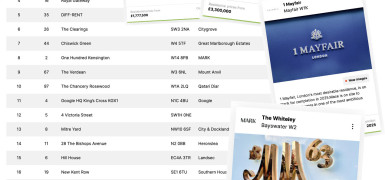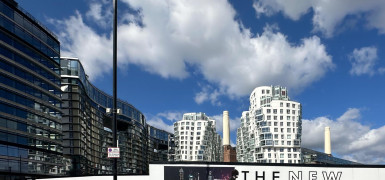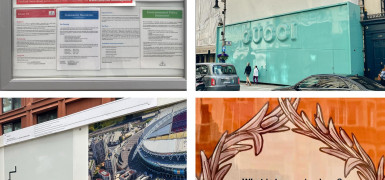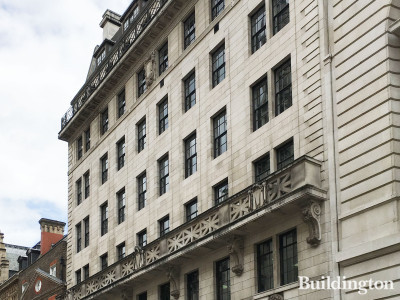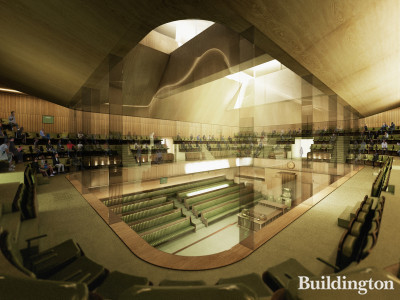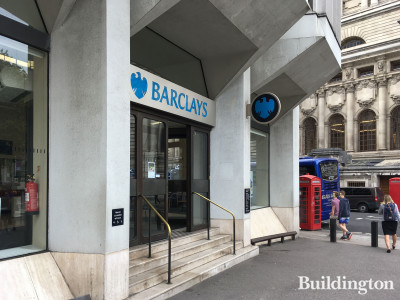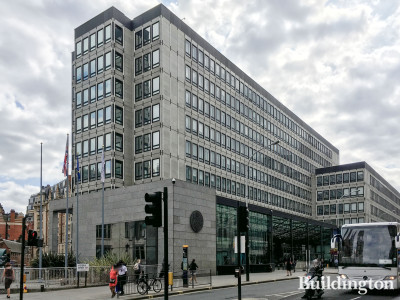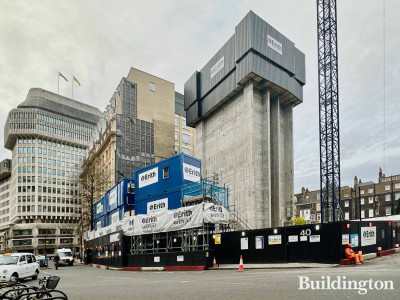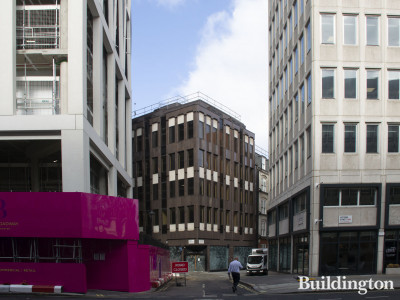GOGGS
Key Details
Overview
Government Offices Great George Street (GOGGS) and HM Treasury offices in Westminster, London SW1.
GOGGS was designed and built between 1898 and 1917. It stands on the site of a number of narrow old streets cleared to make way for the building. Construction was in two phases. The Parliament Street (Whitehall) end was built first, completed in 1908. The aim was to build light, open-plan offices so offices were built around the perimeter walls of the building and around three large courtyards, while corridors were placed beside light-wells. In phase 2, the St James' Park end, built between 1910 and 1917, saw an entrance on to the Park added. In order to maximize floor space, offices were arranged either side of dark internal corridors - the opposite of what had been intended.
The large circular court in the middle of the building is derived from Inigo Jones' design for a new Whitehall Palace (never built), and is a very distinctive piece of architecture. Brydon died before completion of the project and Sir Henry Tanner, the Government's Chief Architect of Works, took over. The architectural merit of the building was compromised by this change: in 1910 the Architectural Review said: “…the intrusion of another hand less inspired than the original designer is plainly evident.” But the building has some architectural merit - it's now Grade II* listed.
Other notable features of the building are the central courtyard, the main conference room overlooking Whitehall and the Chancellor's old office.
GOGGS was originally called the New Public Offices, as opposed to the Old Public Offices - now the Foreign Office - next door. It was home to the Board of Education, the Local Government Board and the local Ministry of Works Office.
Local people queued along the ground floor corridor for inoculations at the Public Health Office. The building has housed a number of departments besides the Treasury, including parts of the Foreign Office, the Northern Ireland Office, the National Investment and Loans Office and the Ministry of Housing and Local Government.
The building is an island site bounded by Parliament Street, Great George Street, Horse Guards Road and King Charles Street. The principal architect was John Brydon, who was selected by the Minister of Works after a competition. Brydon's early works include the Elizabeth Garrett Anderson Memorial Hospital, Chelsea Town Hall, the Victoria Art Gallery in Bath and an extension to the Bath Pump Room. In Bath Brydon made use of the local stone - a feature he repeated in GOGGS, cladding it in Portland stone.
Source: hm-treasury.gov.uk

Site & Location
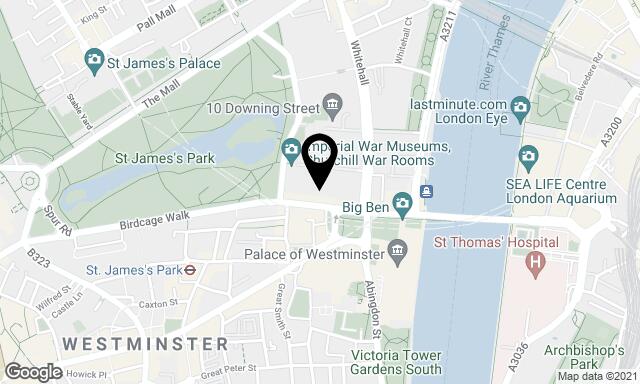
Transport
TUBE
BUS
Team
News from the companies
Nearby new developments
Disclaimer
Information on this page is for guidance only and remains subject to change. Buildington does not sell or let this property. For more information about this property please register your interest on the original website or get in touch with the Connected Companies.

