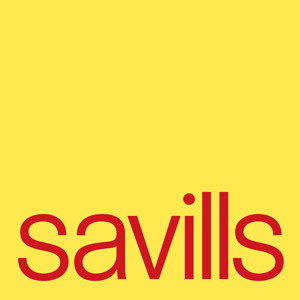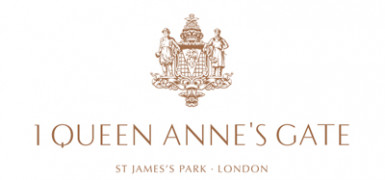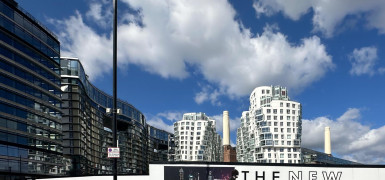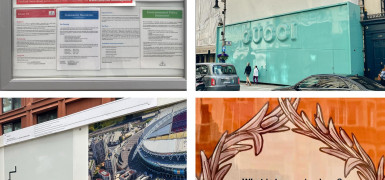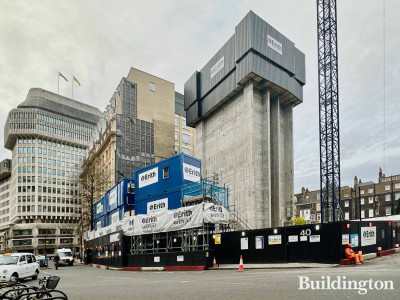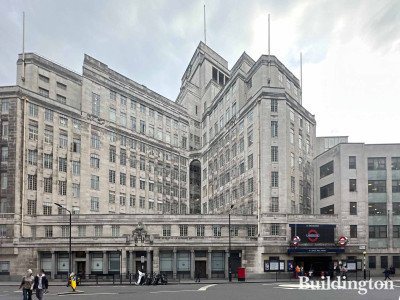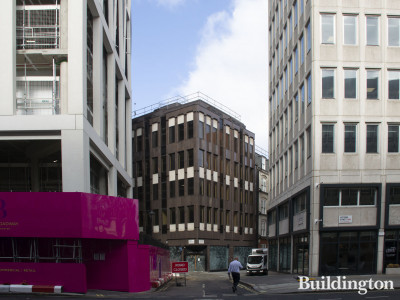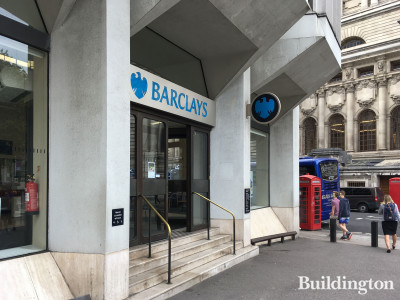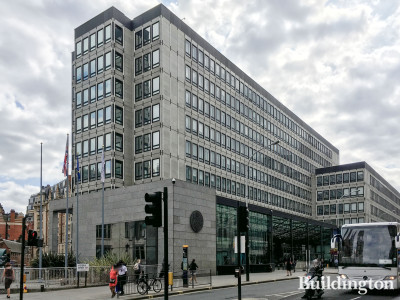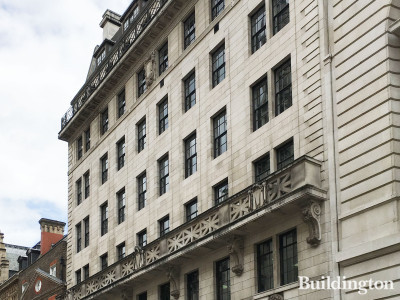One Queen Anne's Gate
Key Details
Overview
One Queen Anne's Gate is a residential building in St James's, London SW1.
Behind the Georgian Grade II listed façade of 12 former townhouses are new build apartments and resident facilities designed by PDP London.
27 high-quality apartments, a penthouse and 12 affordable housing units. Private apartments were for sale through Savills.
Amenities include the residents' gym, steam room, therapy room and sauna.
2 basement levels below lower ground level contain a car stacker providing 33 parking spaces.
1 and 3 Queen Anne’s Gate and 9 Dartmouth Street façades have been retained while the modern and dilapidated buildings behind were demolished.
Great location next to St James's Park.
The nearest tube station is St James's Park 160m.
2019 - The cost of the development by Maple Springfield was £50m.

Site & Location
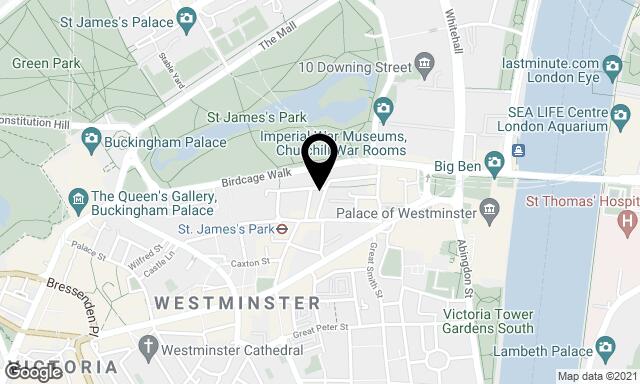
Transport
TUBE
BUS
Team
News from the companies
Nearby new developments
Disclaimer
Information on this page is for guidance only and remains subject to change. Buildington does not sell or let this property. For more information about this property please register your interest on the original website or get in touch with the Connected Companies.

