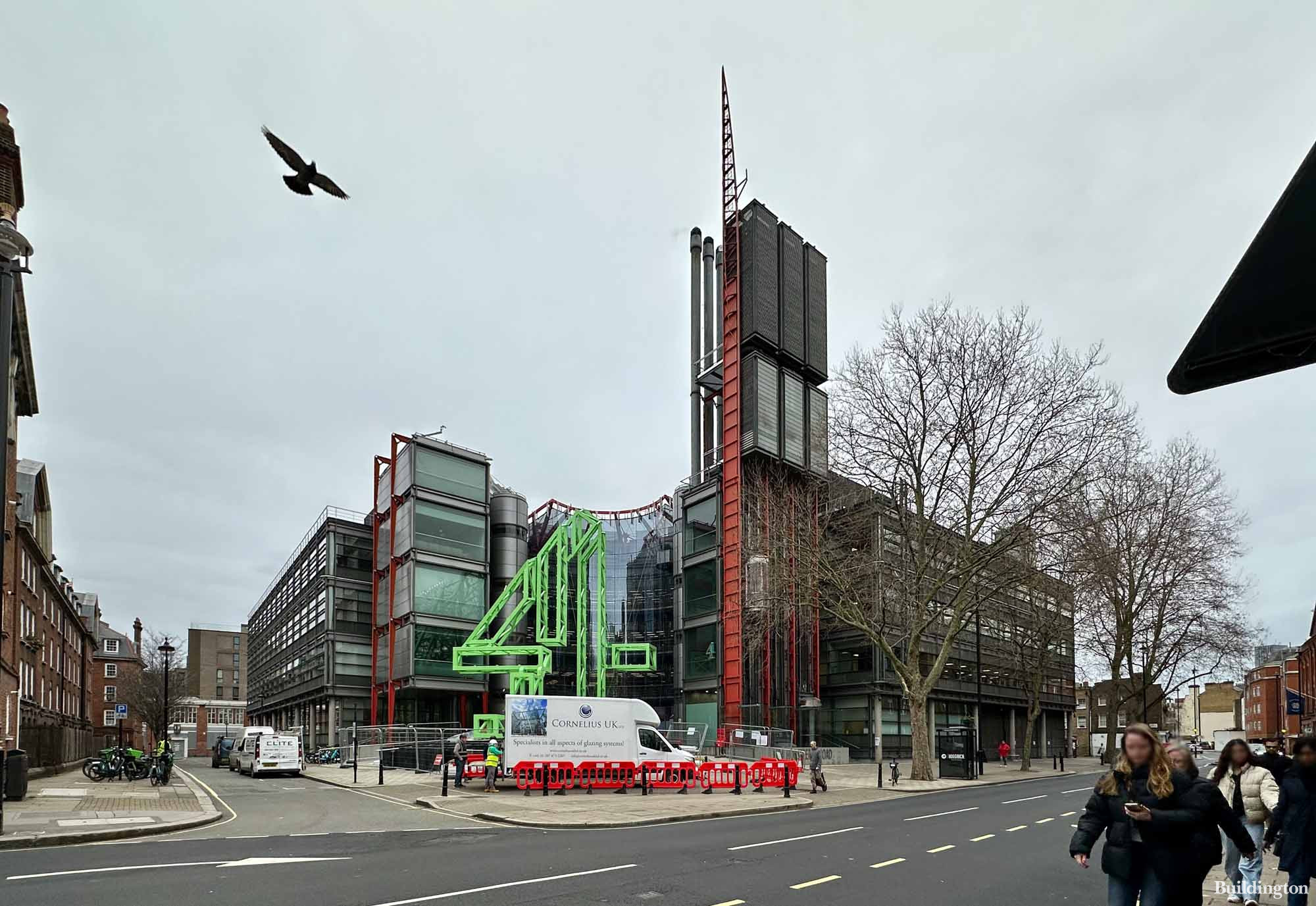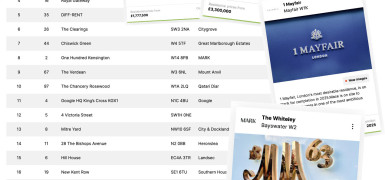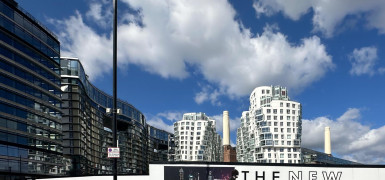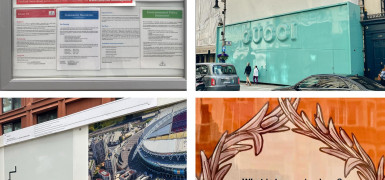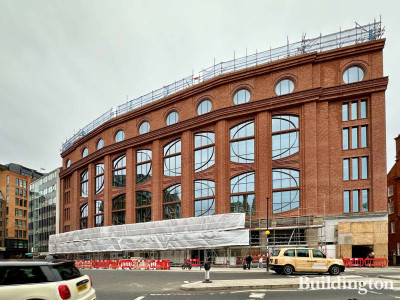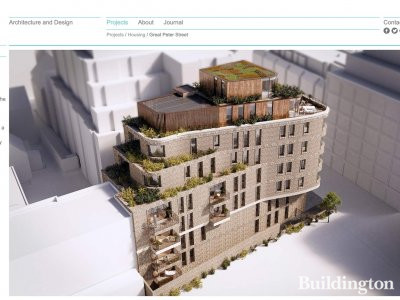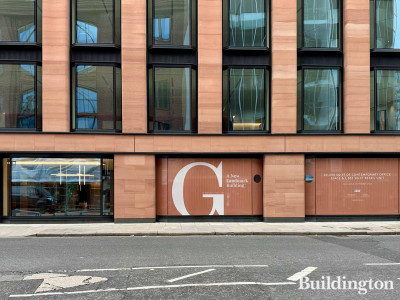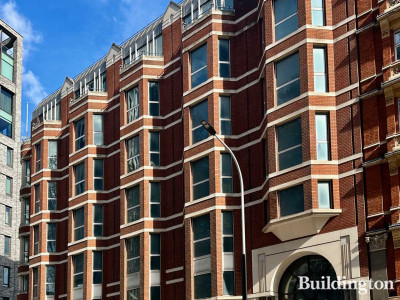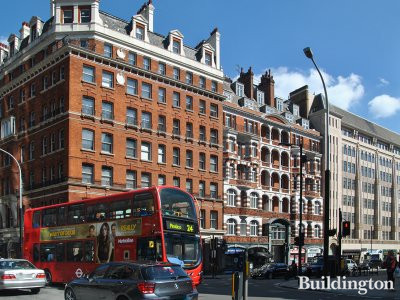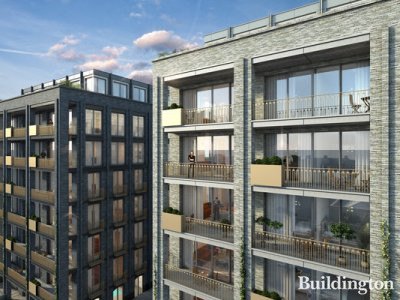Channel 4 HQ
Key Details
Overview
Channel 4 headquarters building at 124-126 Horseferry Road in Westminster SW1.
Construction of Channel 4's headquarters at 124 Horseferry Road started in 1990 and was completed in 1994. Commissioned by Channel 4, the Richard Rogers Partnership set out to design a complex comprising 15,000 square meters of office space, a 100-unit residential block, a subterranean parking facility, and a landscaped garden. The chosen site was a neglected corner plot in Westminster, a site of a 1970s post office building.
The building's distinctive layout, two L-shaped four-story office wings joined by a curved section, was inspired by the plot's shape and corner location. Its entrance features a striking concave glass facade, drawing the eye and concentrating architectural focus.
Visitors enter via a ramp leading to a glass bridge, crossing into a light-filled atrium. The reception area introduces a restaurant set within the building's curve, overlooking the garden. Meeting rooms are housed in a structurally elegant side stack, while innovative 'wall climber' lifts provide floor access. A rooftop terrace extends from the boardroom, offering garden vistas.
Material choice was meticulous, with a concrete frame enveloped in pewter-grey aluminium and steelwork in a distinctive reddish-brown hue, reminiscent of the Golden Gate Bridge. Transparency was a key goal, achieved through extensive use of glass to integrate the building with its surroundings and maximize external views. Exterior light mesh screens mitigate solar gain, contributing to energy efficiency.
Echoing Richard Rogers' signature style, the building showcases a high-tech aesthetic, simple repeating design motifs, and a focus on glass, aluminium, and exposed steel.
Accessibility was a forefront consideration, with ramps, automatic doors, and induction loops ensuring inclusivity.

Site & Location
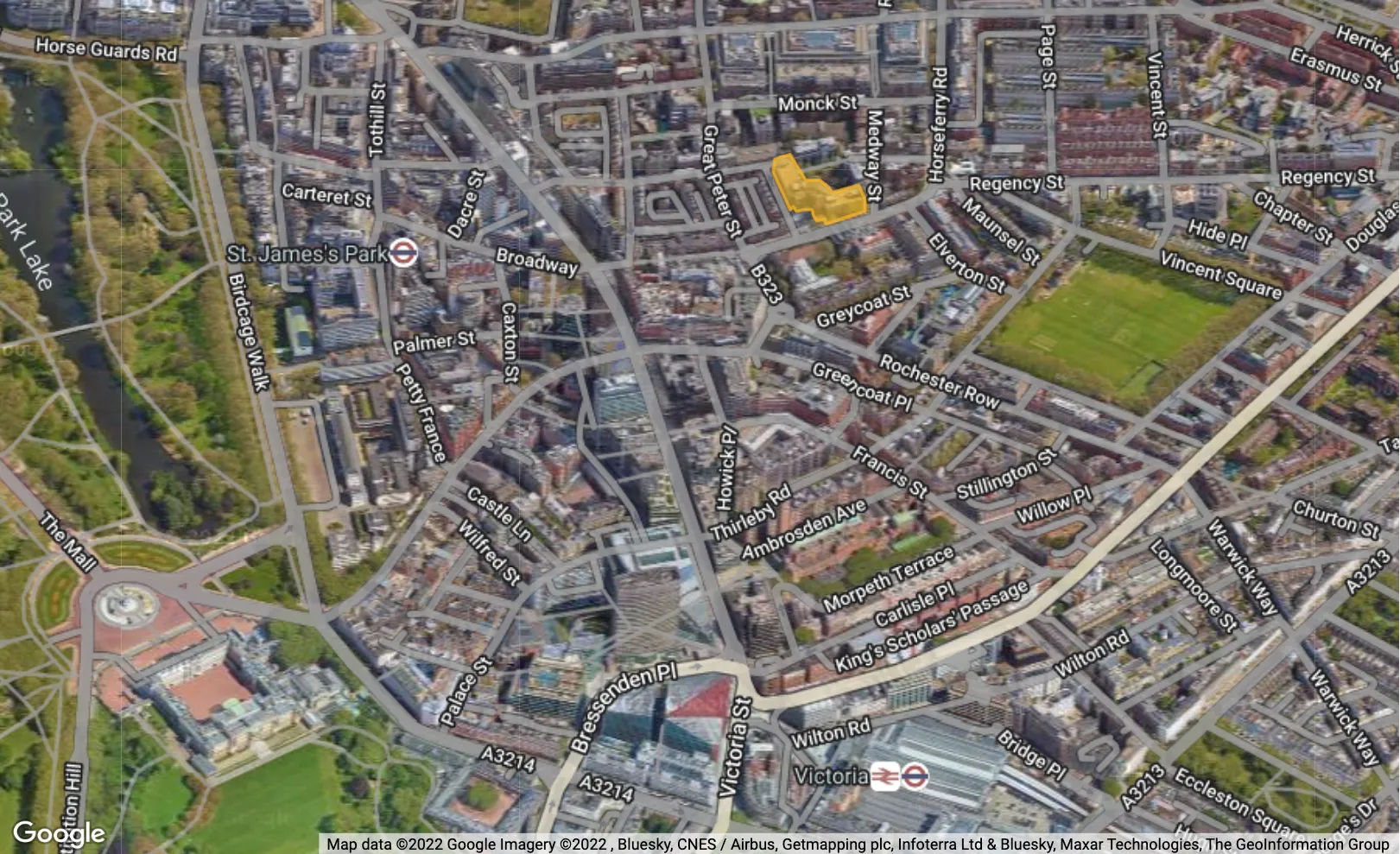
News from the companies
Nearby new developments
Disclaimer
Information on this page is for guidance only and remains subject to change. Buildington does not sell or let this property. For more information about this property please register your interest on the original website or get in touch with the Connected Companies.
