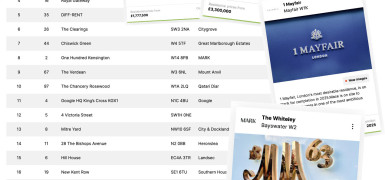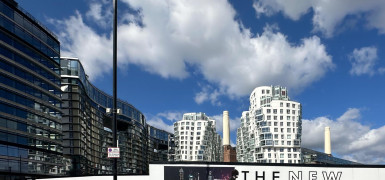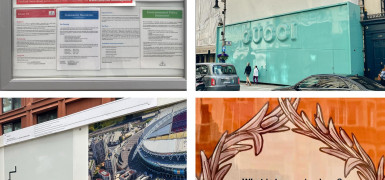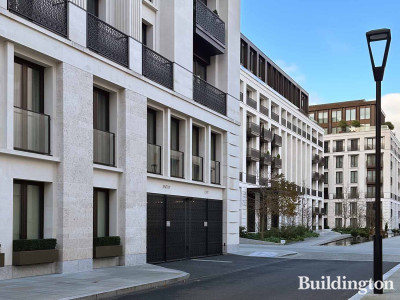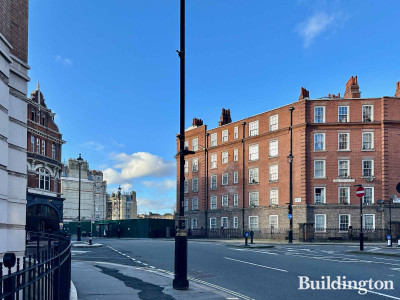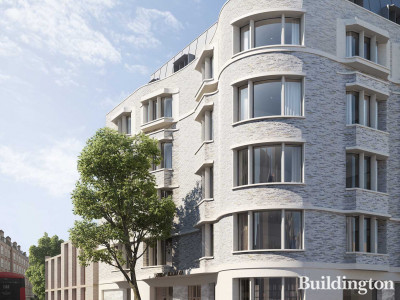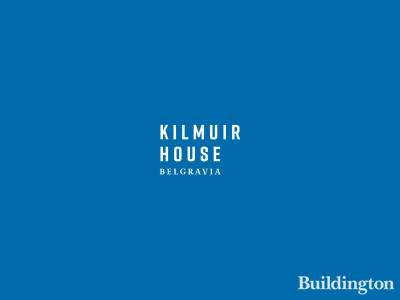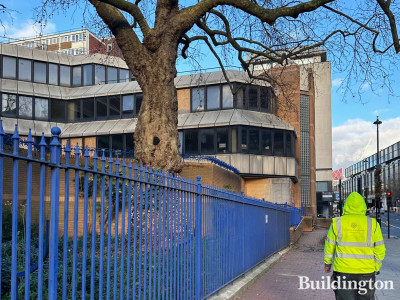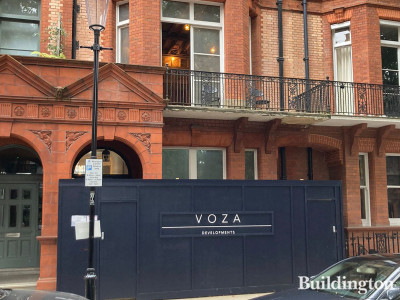Newson's Yard
Key Details
Overview
Newson's Yard is a mixed-use development on the timber yard site in Belgravia, London SW1.
The builder’s yard is renovated and rebuilt as a world-class retail space with a public route through the site.
The scheme includes the following:
- new retail units within the timber yard
- shop frontage refurbishment for 41-43, 57-59 and 63 Pimlico Road
- a traditional building façade at 61 Pimlico Road
- 9 residential dwellings, replacing the 5 existing units
The principle historic fabric of the existing Builder’s Yard structure will be retained.

Site & Location
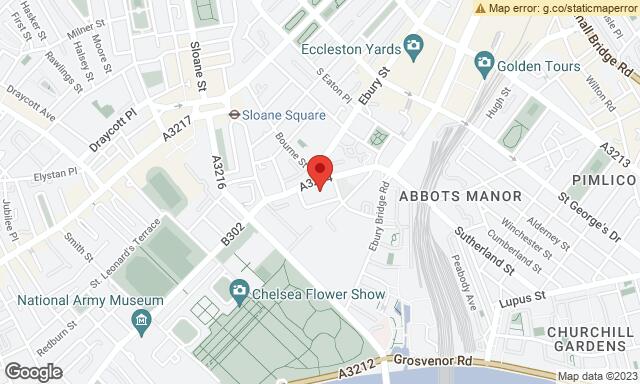
Team
News from the companies
Nearby new developments
Disclaimer
Information on this page is for guidance only and remains subject to change. Buildington does not sell or let this property. For more information about this property please register your interest on the original website or get in touch with the Connected Companies.










