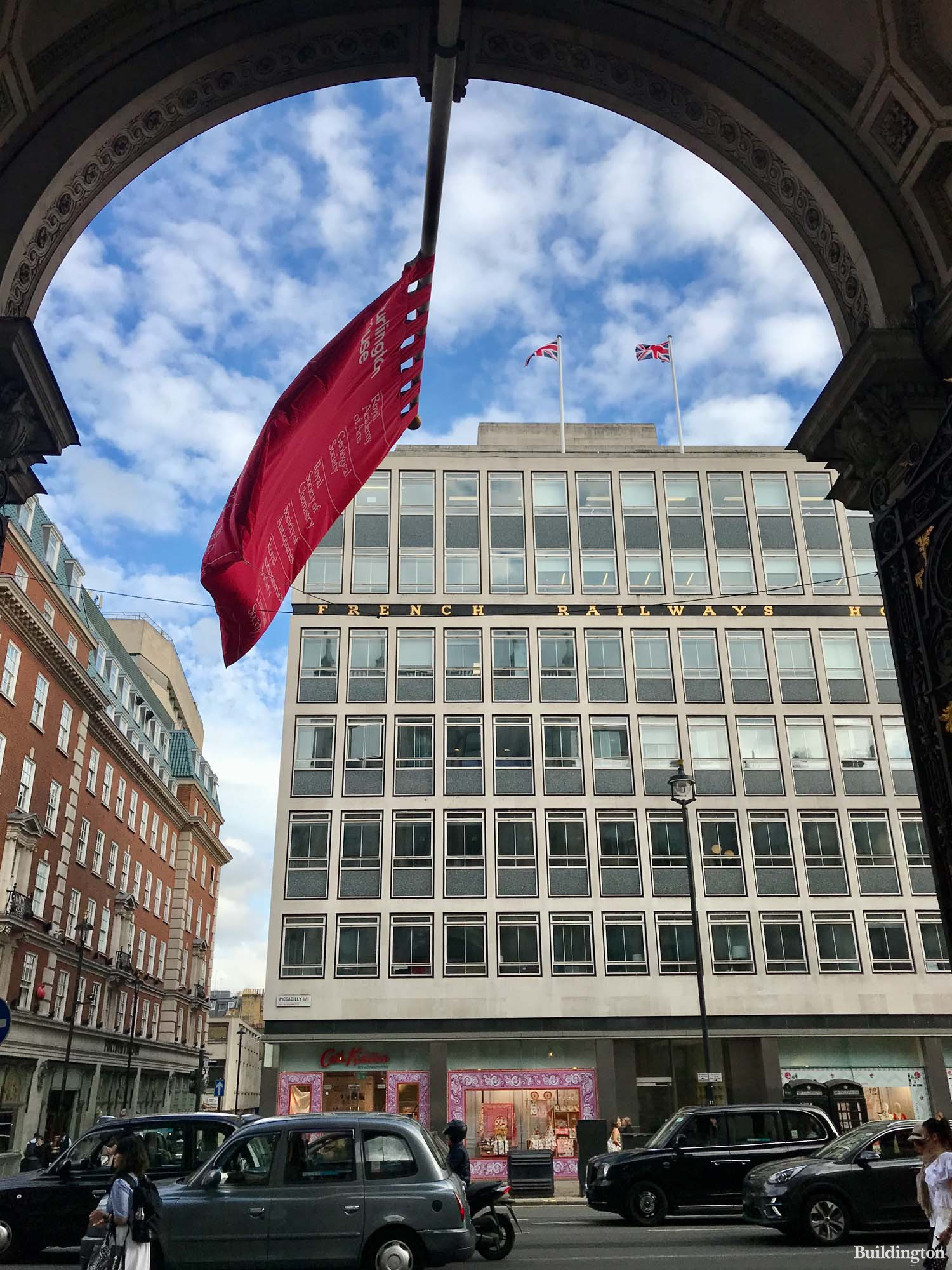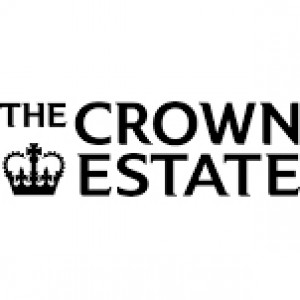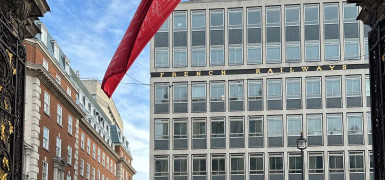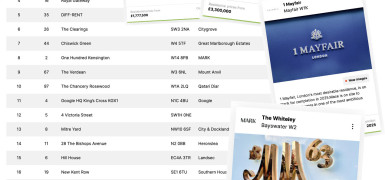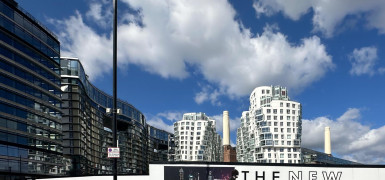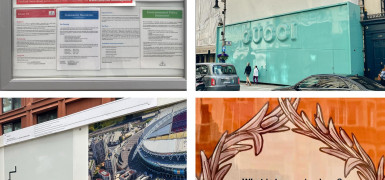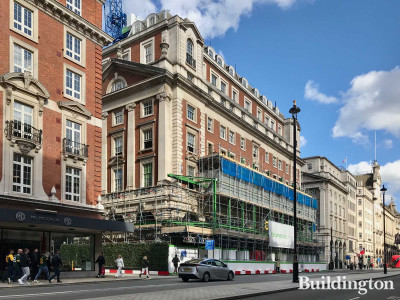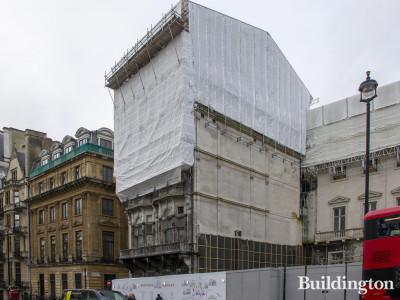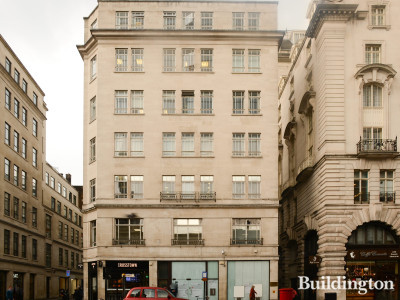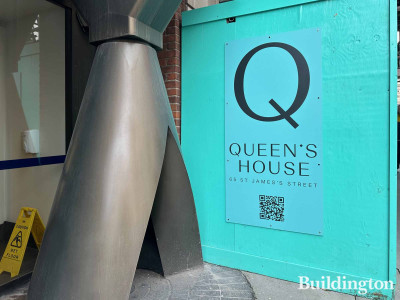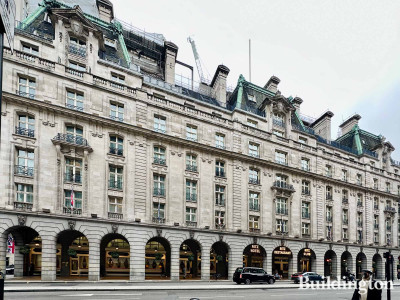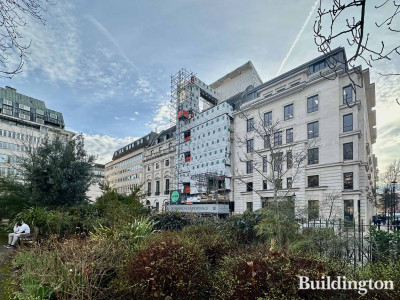French Railways House
Key Details
Overview
French Railways House redevelopment at 190 Piccadilly and 48-50 Jermyn Street in St James's, London SW1.
Great Portland Estates' plans include the demolition of two existing buildings, 180 Piccadilly and 48/50 Jermyn Street. The proposals will bring forward a high-quality design 8-storey building with retail/restaurant/café/gym units on the ground floor.
Key aspects of the new development include:
Reused Steelwork - Steel beams from 2 Aldermanbury Square being deconstructed in the City of London will be reused in the new structure, creating open-plan floors by removing supporting columns. This is a pioneering project for the UK and is expected to save over 700 tonnes of CO2e, providing a substantial embodied carbon saving compared to new steel.
Building Design - The office entrance will be widened, cycling and servicing entrance will be relocated, and all three frontages will have more refined architectural proportions. Upper level terraces will be redesigned for more usable space, and a larger landscaped terrace will be added on the rooftop, with step-free access via a lift. Window cleaning systems will be removed to provide more space for office users to enjoy the terrace.
Material Choices - The project will feature stone from the Isle of Portland in Dorset, selected for its fossilised oyster shells, which have a historical link to the local area. The existing building's stone is expected to be reused, pending a survey to determine its condition and feasibility.
Sustainability - The project places a high emphasis on sustainability, with the potential reuse of the existing building's stone, foundations, and structure. The building will have a high-performance facade and energy-efficient plant, significantly reducing operational carbon emissions. The building will only use electricity sourced from a renewable supply. It will incorporate opening windows for natural ventilation and efficient water fittings.
Biodiversity - The plan includes nesting boxes and insect hotels to promote biodiversity. It also features accessible planted terraces and a large rooftop landscaped terrace.
Workplace Quality - The design prioritises wellness with high-quality, open-plan, flexible workplaces, high ceilings, good levels of natural light, and access to fresh air. Facilities for cycling and jogging, including showers, changing rooms, and storage, will be provided to promote physical activity. A consolidation strategy will be implemented to minimise deliveries and improve the pedestrian experience.
This proposal sets a precedent for sustainable construction practices and aims to enhance the local community while minimising its environmental footprint.
History
The current buildings were constructed in the 1950s and 1960s following bomb damage sustained during the Second World War. The internal spaces and layouts are compromised, inflexible and do not meet the requirements of modern office occupiers. The buildings’ energy performance is also poor and the mechanical plant old and outdated.
2021 February - Planning application submitted for the demolition of existing buildings and redevelopment of the site to create a new building comprising basement, eight upper storeys and a roof top plant enclosure for office (Class E) and two ground floor retail/restaurant/café/gym units (Class E); and including roof terraces, basement plant and cycle parking facilities, roof level green wall, roof top plant, roof top photovoltaic panels, and other associated works. Westminster Council ref. no. 21/01138/FULL.
2020 September - Public exhibition webinar took place on 30th September 2020. The public exhibition website was unveiled at 180piccadilly-consultation.co.uk.
Get exclusive French Railways House updates on your email

Site & Location
Neighbouring buildings include: 52-53 Jermyn Street with Piccadilly Arcade to west, 185 Piccadilly Fortnum & Mason building to the east across Duke Street, Burlington House north across Piccadilly.
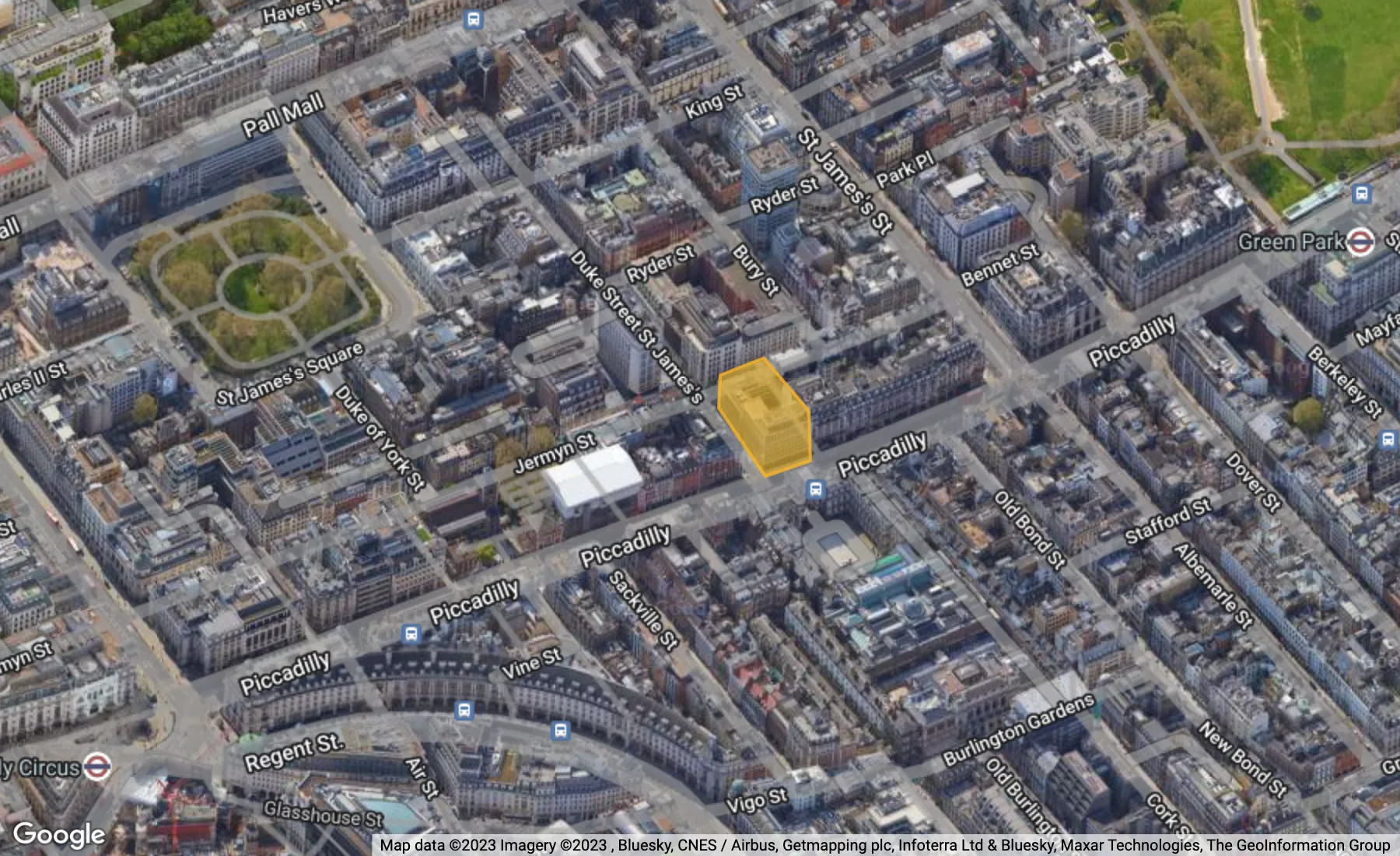
Team
News from the companies
Nearby new developments
Disclaimer
Information on this page is for guidance only and remains subject to change. Buildington does not sell or let this property. For more information about this property please register your interest on the original website or get in touch with the Connected Companies.
